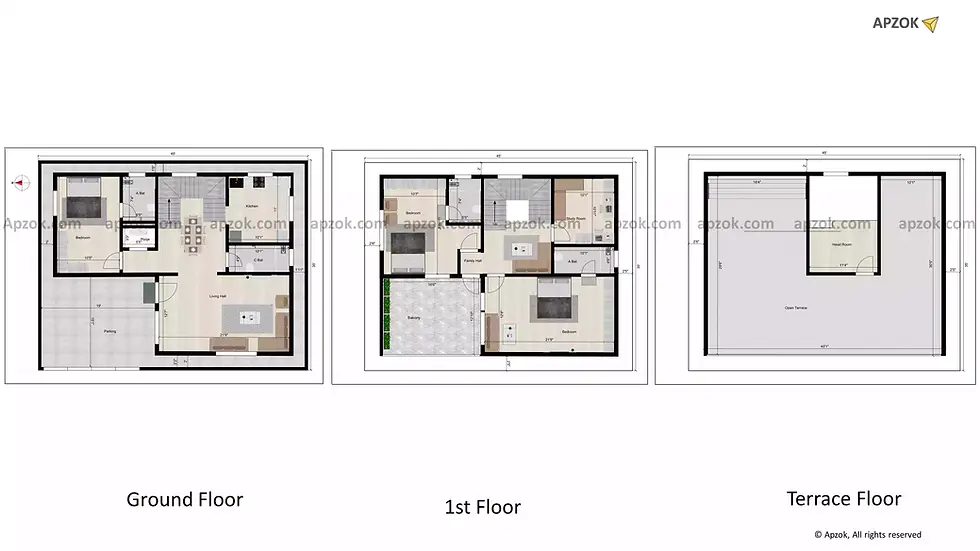40 * 30 House Plan
Look at our variety range of 40 x 30 house plans, here find styles and modern touches in house designs, like duplexes, single-story houses, villas, commercial spaces, homes, and rental units, 1BHK, 2BHK, 3BH, 4BHK etc, House designs. Each plan is designed according to Vastu, Arab, and Western principles. Our advanced 3D Floor Plan Visualizer tool provides 3D House models with movement. also, it allows you to easily change as per your required 2D house plans and 3D model views, providing a detailed understanding of your house plot with a 360-degree live view. With downloadable 2D plans in image and PDF format, Our 3D Floor plan Converter tool is ideal for homeowners, interior designers, architects, real estate agents, and construction professionals. exprince dream home plan before construction using our home design software, which added realistic rendered 3D House and a user-friendly design experience. You can access personalized layouts and custom floor plans, and browse our extensive furniture catalog for interior decoration ideas. Our ready-made 40 * 30 house plans are designed to save you time and help you make more informed decisions. Discover the best construction professionals on our 3D Nivas website.










