30 x 30 ft (9.14 x 9.14 m) House Plans
30 x 30
North
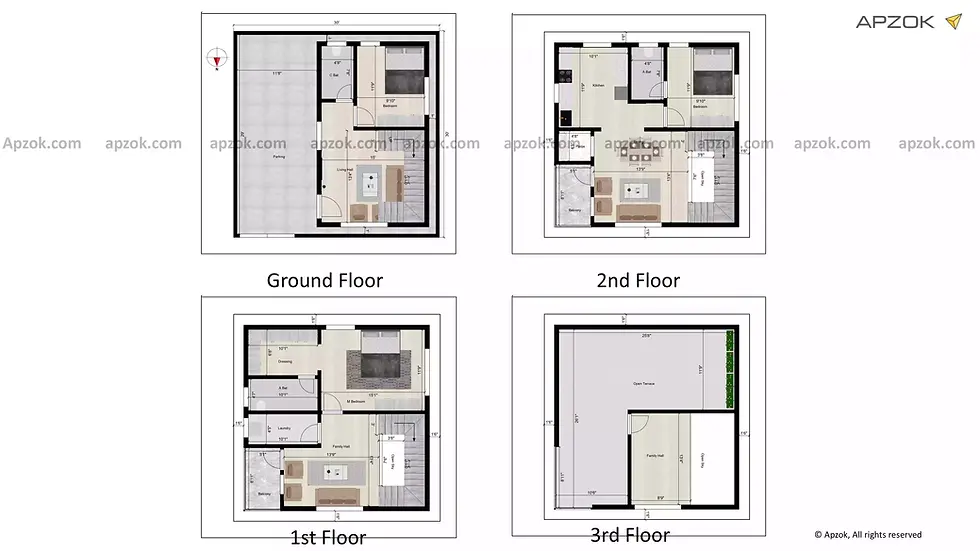
RK0001
Vastu in %: 90
3bhk duplex house with vastu NORTH facing with parking and 1bhk in ground floor
30 x 30
East
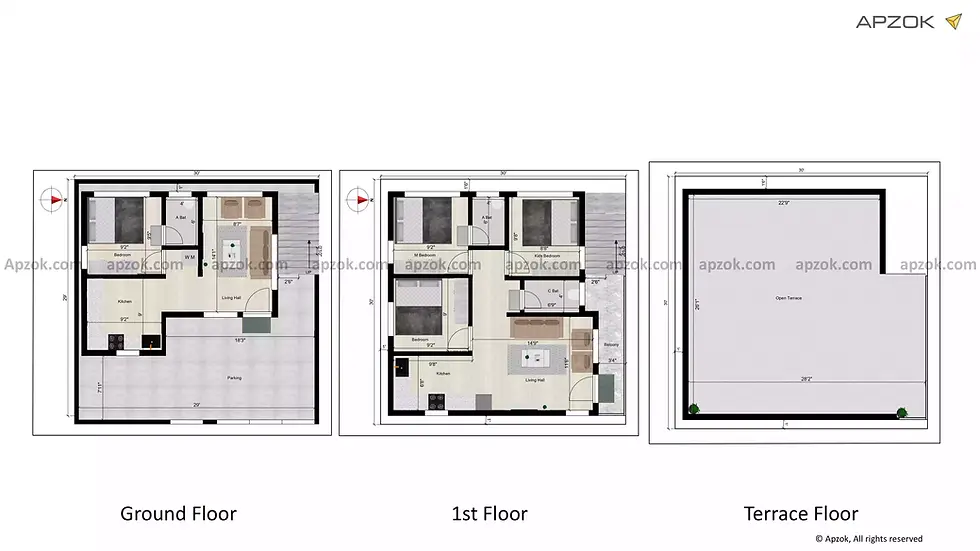
RK0002
Vastu in %: 44
East facing 3bhk rental western house plan with parking
30 x 30
North

RK0003
Vastu in %: 89
North facing 2bhk rental vastu based house plan with parking
30 x 30
East

RK0004
Vastu in %: 91
East facing 2bhk rental vastu based house plan with parking
30 x 30
North

RK0005
Vastu in %: 93
East facing 2bhk rental vastu based house plan with parking
30 x 30
South
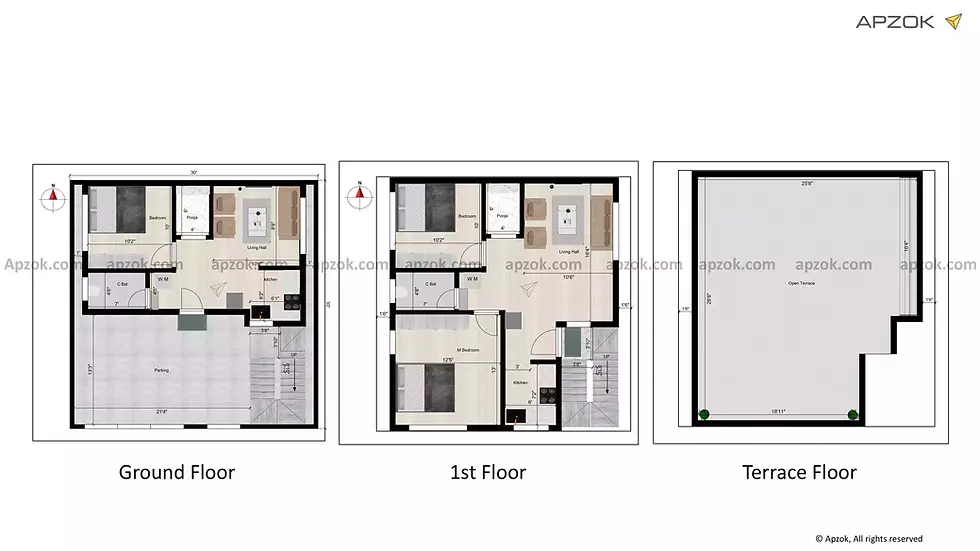
RK0006
Vastu in %: 93
South facing 2bhk rental vastu based house plan with parking
30 x 30
East
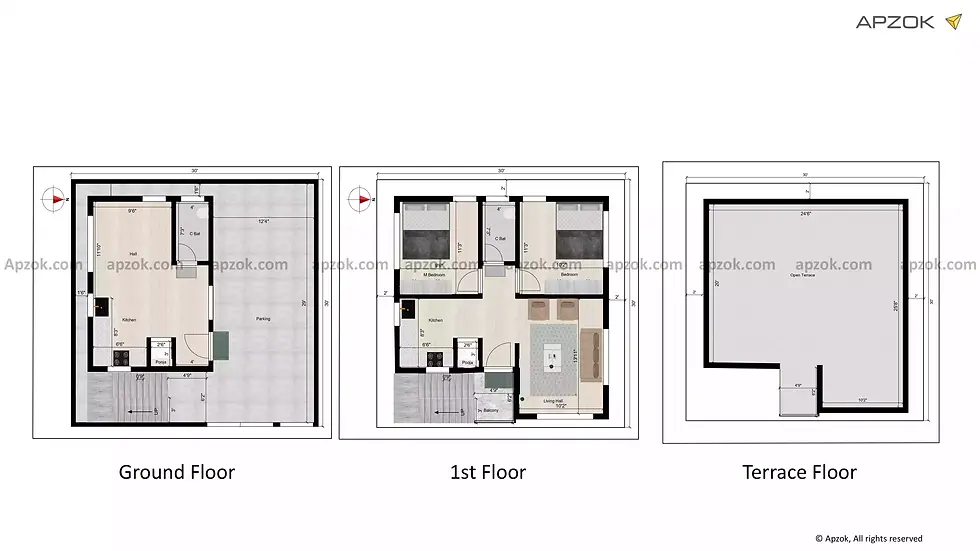
RK0007
Vastu in %: 92
East facing 2bhk rental vastu based house plan with parking
30 x 30
North

RK0008
Vastu in %: 45
North facing 1bhk rental western house plan with parking
30 x 30
North

RK0009
Vastu in %: 94
North facing 1bhk rental vastu based house plan with parking
30 x 30
North
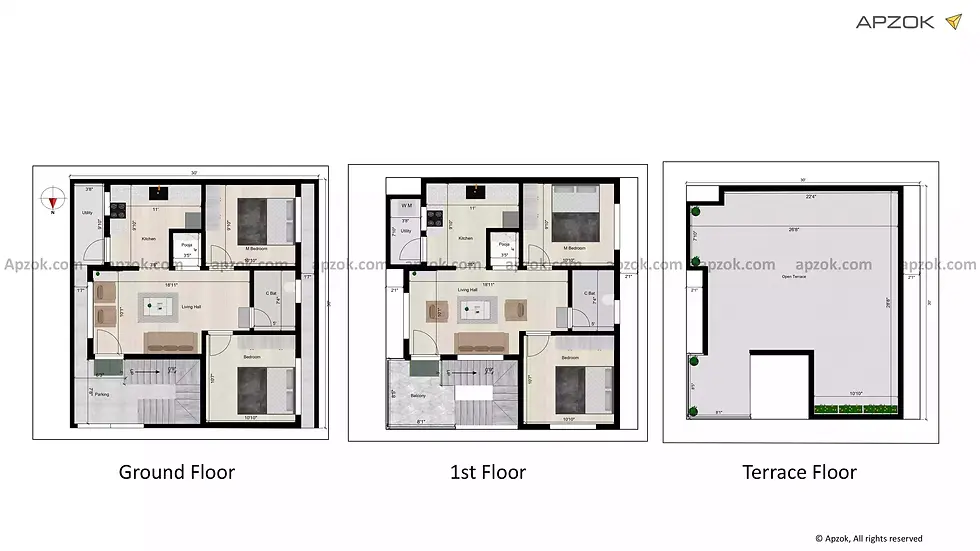
RK0010
Vastu in %: 93
North facing 2bhk rental vastu based house plan with parking
30 x 30
North

RK0011
Vastu in %: 93
North facing 3bhk duplex vastu based house plan with parking
30 x 30
North
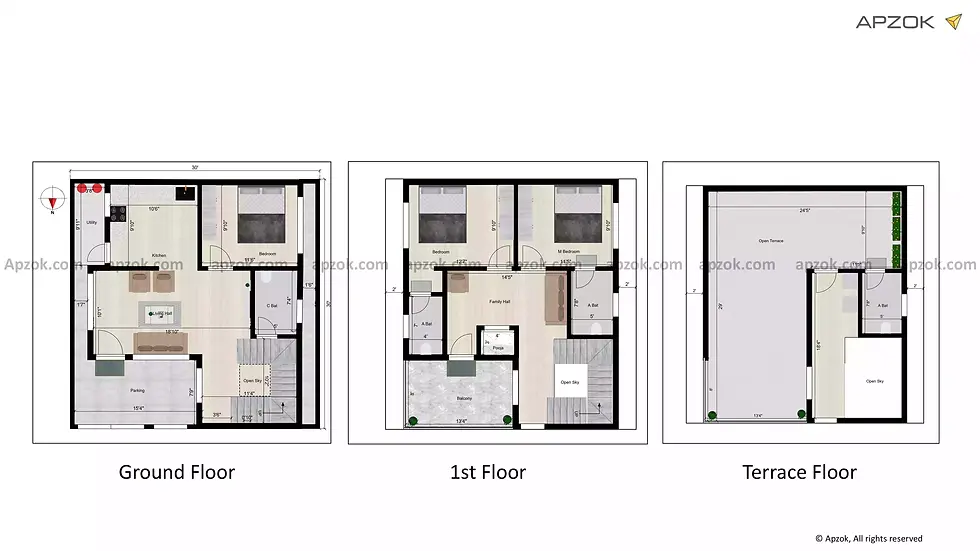
RK0012
Vastu in %: 93
North facing 3bhk duplex vastu based house plan with parking
30 x 30
North
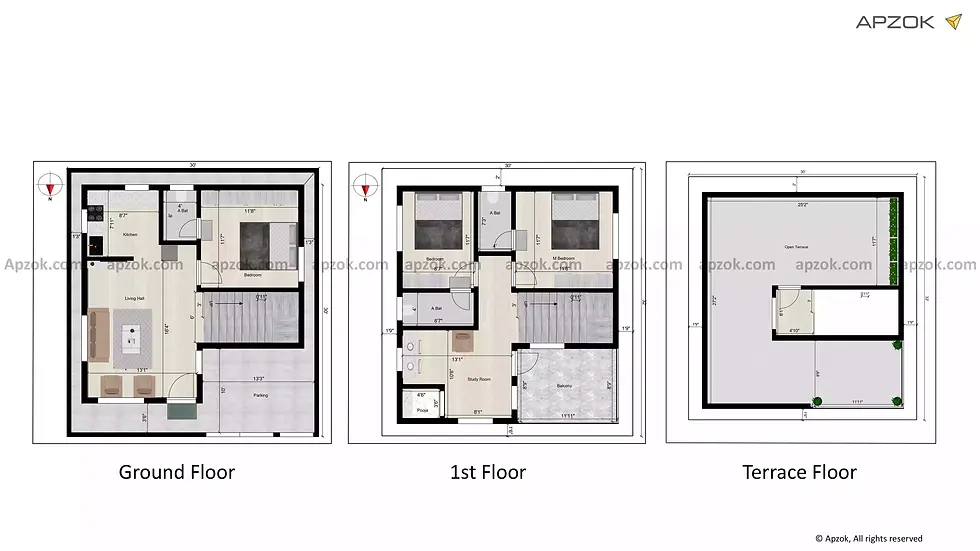
RK0013
Vastu in %: 92
North facing 3bhk duplex vastu based house plan with parking
33 x 34
South

RK0014
Vastu in %: 91
South facing 2bhk rental vastu based house plan with parking
33 x 34
East

RK0015
Vastu in %: 92
East facing 2bhk rental vastu based house plan with parking
30 x 35
East

RK0016
Vastu in %: 91
East facing 2bhk rental vastu based house plan with parking
30 x 35
East
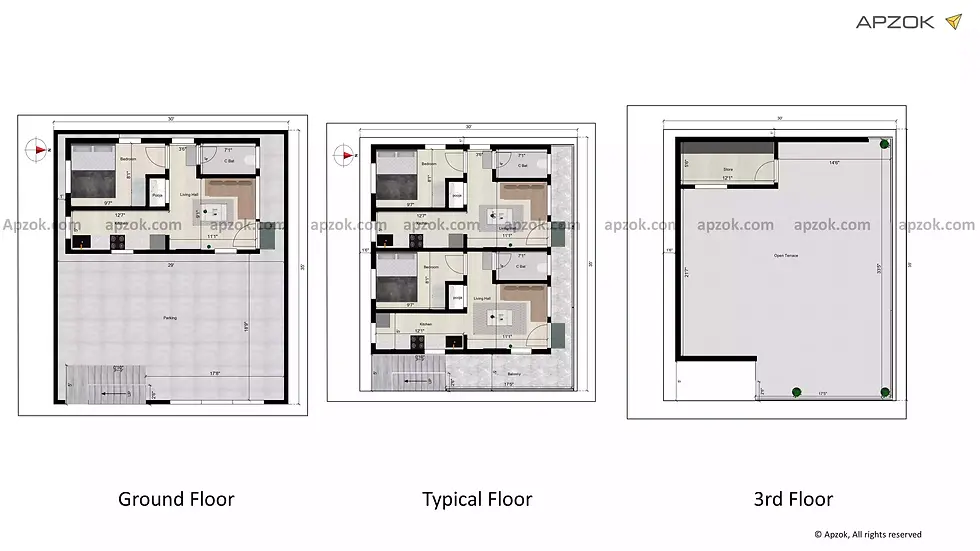
RK0017
Vastu in %: 91
East facing 1bhk rental vastu based house plan with parking
30 x 38
East
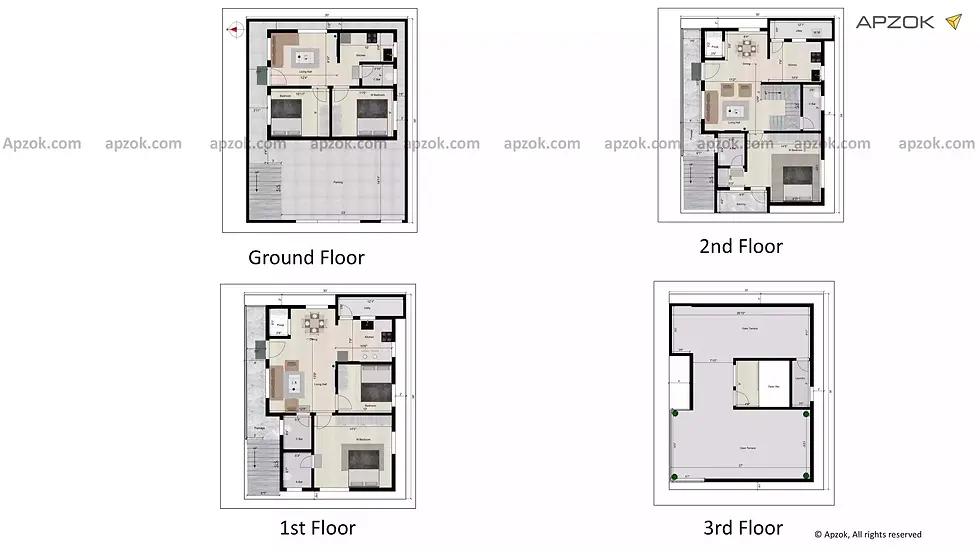
RK0018
Vastu in %: 94
West facing 2bhk rental, 3bhk duplex vastu based house plan with parking
30 x 38
West

RK0019
Vastu in %: 89
West facing 2bhk rental vastu based house plan with parking
30 x 38
West
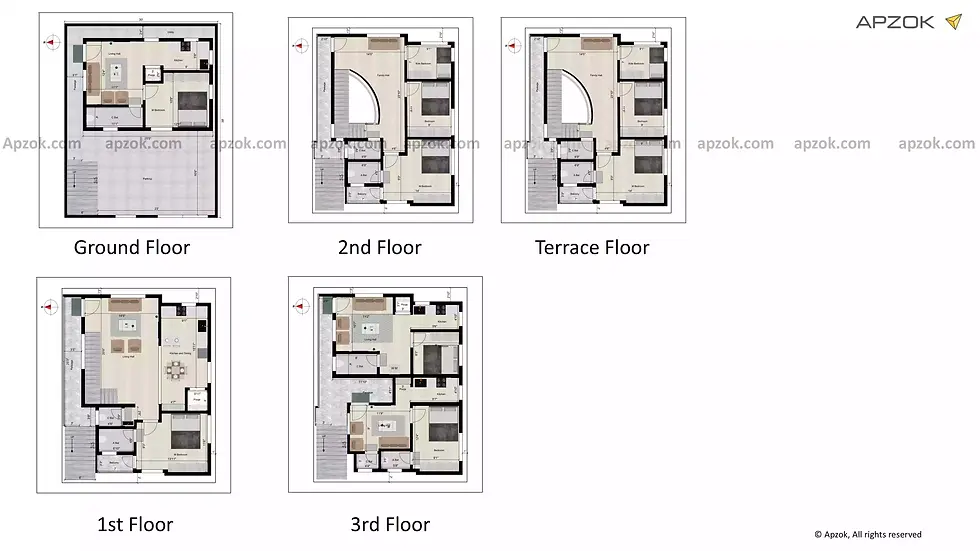
RK0020
Vastu in %: 91
West facing 1bhk rental, 3bhk duplex vastu based house plan with parking
30 x 38
North

RK0021
Vastu in %: 81
West facing 3bhk rental Western based house plan with parking
30 x 35
East

RK0022
Vastu in %: 85
East facing 3bhk duplex vastu based house plan with parking
36 x 39
North

RK0023
Vastu in %: 89
North-facing 3BHK duplex vastu-based house plan with parking
30 x 38
East

RK0024
Vastu in %: 45
East facing 4bhk duplex western house plan with parking
32 x 38
West

RK0025
Vastu in %: 90
Vastu-based 2BHK rental house plan with parking
35 x 30
East
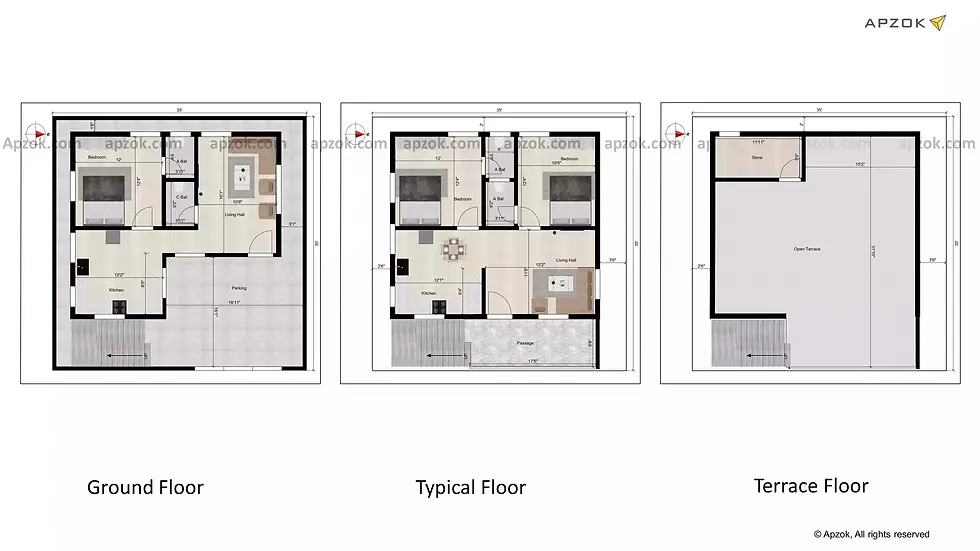
RK0026
Vastu in %: 46
Western 2BHK rental house plan with parking and 1BHK on the ground floor
30 x 35
East

RK0027
Vastu in %: 93
Vastu based 2BHK rental house plan with parking and 1BHK on the ground floor
35 x 35
West

RK0028
Vastu in %: 91
Vastu based 4bhk duplex house plan with parking and study room
35 x 35
West
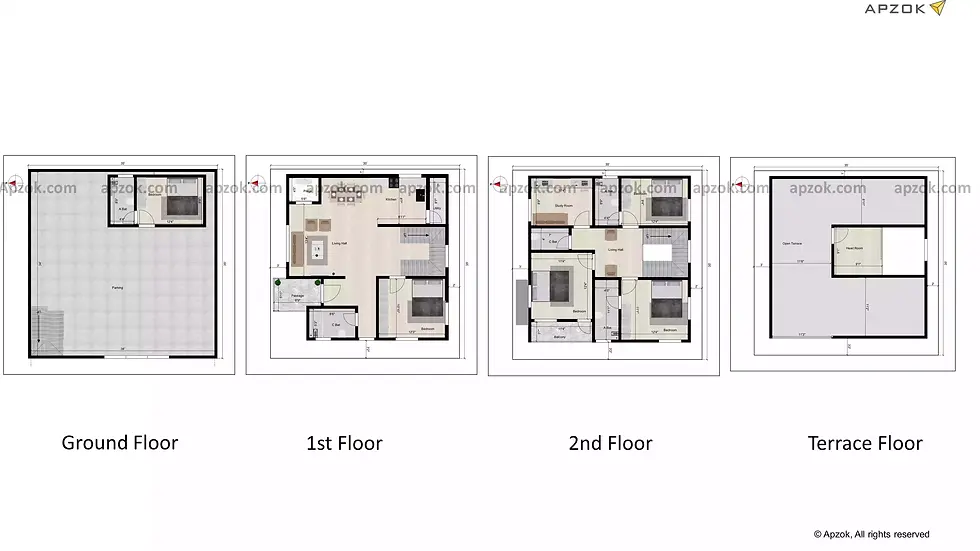
RK0029
Vastu in %: 47
West facing 4bhk duplex house plan with western design and parking
30 x 35
West

RK0030
Vastu in %: 56
West facing 2bhk rental western design based house plan with parking
30 x 35
West

RK0031
Vastu in %: 45
West facing 2bhk rental western design based house plan with parking
30 x 30
West

RK0032
Vastu in %: 54
West facing 2bhk rental western designed house plan with parking
30 x 30
West

RK0033
Vastu in %: 46
West facing 2bhk rental western designed house plan with parking
35 x 35
North
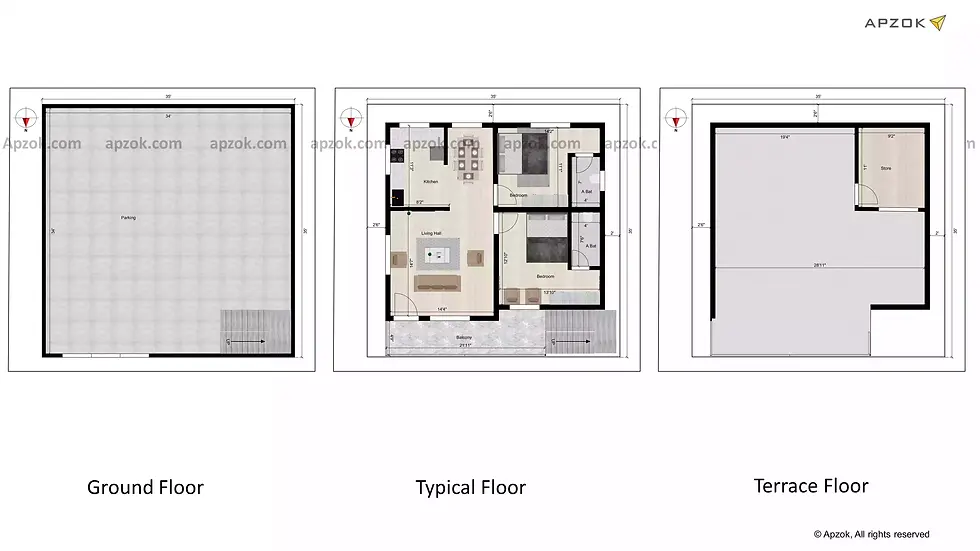
RK0034
Vastu in %: 45
35 by 35 north facing 2bhk house plan with parking and western design
35 x 35
North
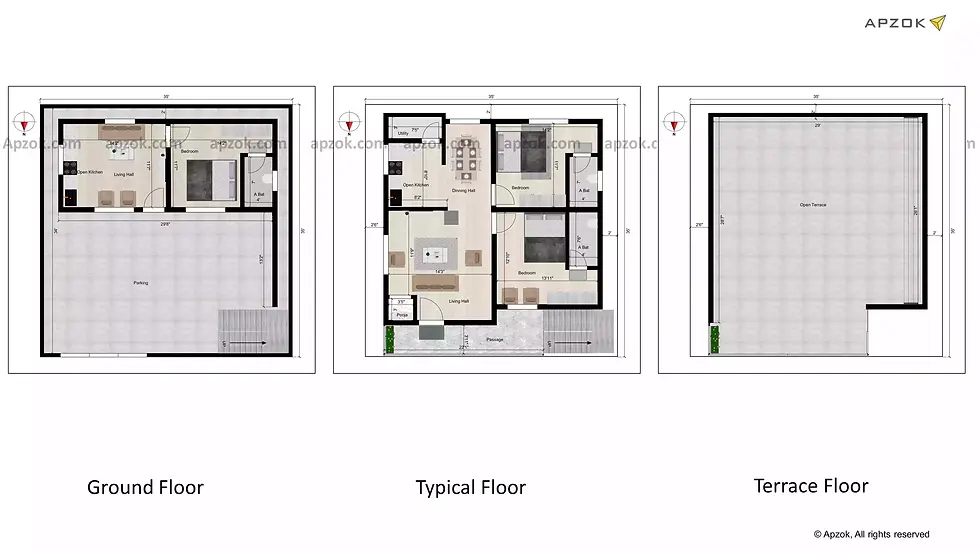
RK0035
Vastu in %: 92
35 by 35 north facing 2bhk house plan with parking and vastu principles 1bhk in ground floor
30 x 30
North

RK0036
Vastu in %: 47
35 by 35 north facing 3BHK duplex house plan with western design and parking
35 x 35
North
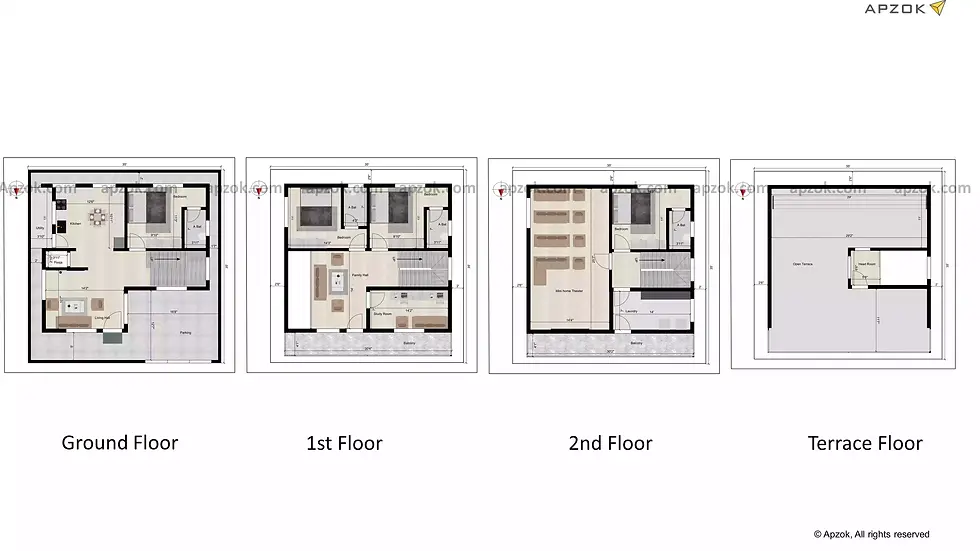
RK0037
Vastu in %: 93
35 by 35 north facing 3BHK duplex house plan with parking and vastu principles
35 x 30
North

RK0038
Vastu in %: 54
35 by 30 north-facing 2BHK rental house plan with parking and western design
35 x 30
North

RK0039
Vastu in %: 94
35 by 30 north-facing 2BHK rental house plan with parking and vastu principles
35 x 35
East

RK0040
Vastu in %: 55
North-facing 2BHK rental house plan with parking and western design
35 x 35
East

RK0041
Vastu in %: 94
East-facing 2BHK rental house plan with parking and vastu principles
35 x 30
South

RK0042
Vastu in %: 56
1BHK south-facing rental house plan with parking
35 x 30
South
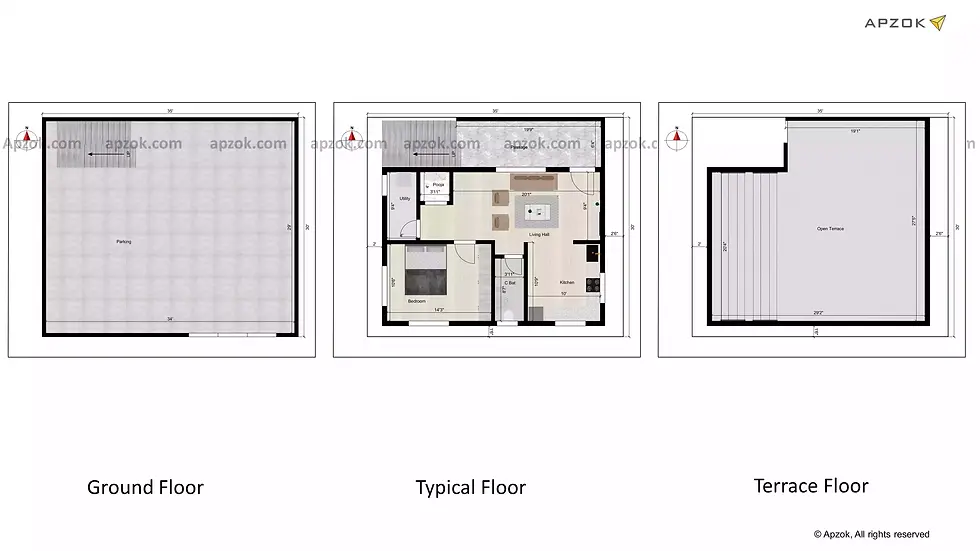
RK0043
Vastu in %: 92
Vastu based 1BHK south-facing rental house plan with parking
30 x 35
North

RK0044
Vastu in %: 53
North facing 1bhk rental western design based house plan with parking
30 x 35
North

RK0045
Vastu in %: 40
North facing 2bhk rental western design based house plan with parking
30 x 30
East

RK0046
Vastu in %: 56
3bhk duplex house with western east facing with parking and 1bhk in ground floor
30 x 35
West

RK0047
Vastu in %: 55
West facing 1bhk rental western design based house plan with parking
30 x 35
North

RK0048
Vastu in %: 92
North facing 1bhk rental vastu based house plan with parking
30 x 35
South

RK0049
Vastu in %: 85
South facing 1bhk rental western house plan with parking
30 x 35
South

RK0050
Vastu in %: 65
South facing 2bhk rental western house plan with parking
30 x 35
East

RK0051
Vastu in %: 67
East facing 2bhk rental western house plan with parking
30 x 30
South

RK0052
Vastu in %: 45
south facing 1bhk rental western house plan with parking
30 x 30
East

RK0053
Vastu in %: 55
Western designed 4bhk duplex south facing house plan with study room
30 x 30
West

RK0054
Vastu in %: 64
West facing 2bhk rental western house plan with parking
35 x 35
North
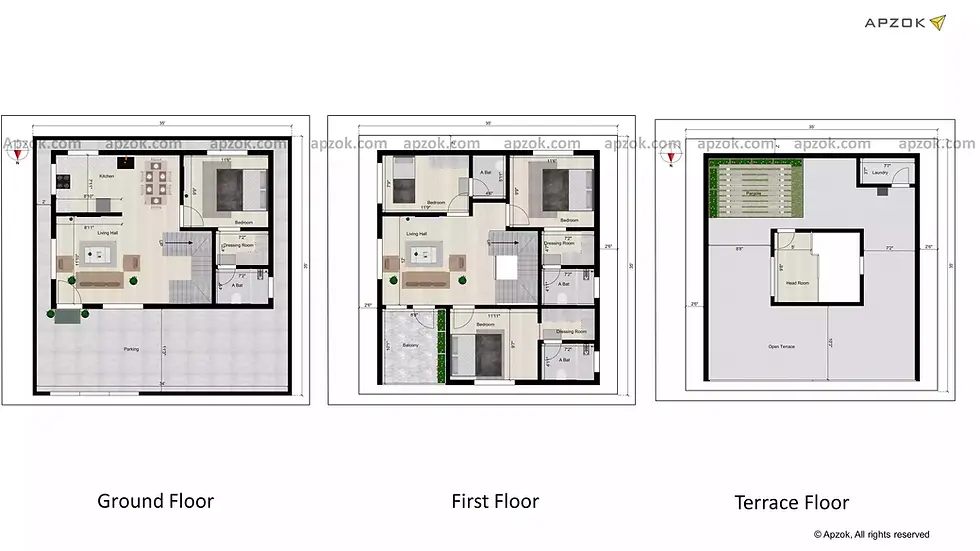
RK0055
Vastu in %: 43
North-facing 4BHK duplex house plan with parking and western design
35 x 35
North

RK0056
Vastu in %: 54
North-facing 3BHK duplex house plan with parking , study room and western design
35 x 35
North

RK0057
Vastu in %: 55
North-facing 2BHK rental house plan with parking, lift and western design
30 x 35
West

RK0058
Vastu in %: 54
West facing 2bhk rental western design based house plan with parking
30 x 35
West

RK0059
Vastu in %: 55
West facing 2bhk rental western design based house plan with parking
35 x 35
East

RK0060
Vastu in %: 55
35 by 35 East facing 3BHK duplex house plan with western design and parking
35 x 35
East

RK0061
Vastu in %: 64
35 by 35 East facing 5BHK duplex house plan with western design , home theater and parking
Explore our different 30 * 30 house plan, and new and trending modern designs such as duplexes, single-story houses, villa style, commercial spaces, and rental units with parking, pooja room, and utility with Indian style. Each house plan design is planned as per Indian Vastu, Arab, and Western concepts. You can also explore different sizes within the 30 by 30 house plan series to find the perfect house plan as per your family needs.
Our 30 x 30 house plan can be easily visualized with our 3D Floor Plan Visualiser tools, which now include furniture layout capabilities. This tool allows you to not only 3D plan its include visualize how your furniture will fit into the space. Our online 3D Floor tool features ready-made 3D floor plans that you can non-stop move, rotate, and move in any direction with a 360-degree view. You can also download the plans as 2D and PDF files for easy reference.
Perfect for homeowners, interior designers, architects, real estate agents, and construction workers, this 3D tool saves you time and helps you make better decisions by visualizing your ideas before construction. Additionally, you can search for the best construction professionals' details on our website.