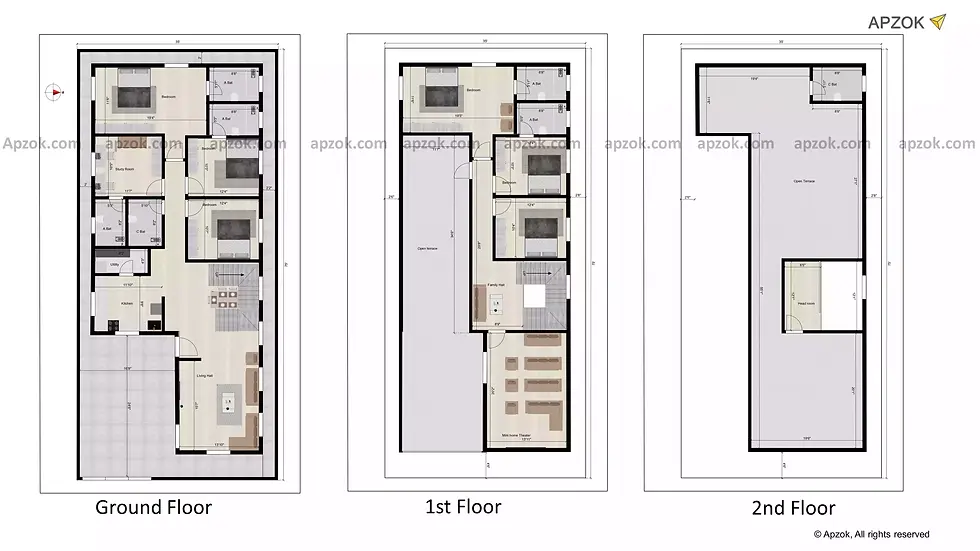30 x 70 ft (9.14 x 21.34 m) House Plans
35 x 75
East

RO0001
Vastu in % : 98
Modern duplex luxury house design with 6 bedroom east fcaing plan along with car parking
30 x 71
North

RO0002
Vastu in % : 97
2 portion 2bhk Rental house plan north facing with Vastu along with spacious parking alongside lift
30 x 70
North

RO0003
Vastu in % : 98
North facing house plan 3bhk Rental with 2 portion 1bhk ground floor with car parking
35 x 74
North

RO0004
Vastu in % : 90
Modern duplex house design north facing plan 5 bedroom with parking
35 x 80
North

RO0005
Vastu in % : 90
3 bedroom duplex house plan north facing with Garden along with car parking
39 x 75
North

RO0006
5 bedroom luxurious duplex Arabic western house design north facing with car parking
36 x 83
West

RO0007
Vastu in % : 80
Western modern duplex house design 5 bedroom with car parking along with pargola
37 x 70
North

RO0008
Vastu in % : 98
2 portion 2bhk Rental house design Vastu north facing plan with spacious car parking alongside lift
30 x 70
North

RO0009
Vastu in % : 98
Luxurious modern duplex house design 4 bedroom with Vstu north facing along with car parking
35 x 75
West

RO0010
Vastu in % : 85
Self Shop and office with 2BHK and 3BHK Duplex House Plan with study room corner Plot size 35 ft by 75 ft
Check our 3D Nivas our latest luxurious 30 * 70 house plan designs, we prepare designs with a modern touch that includes options such as 2BHK, 3BHK, 4 BHK duplexes, single-story houses, villa styles, commercial spaces, homes, and rental units. Each plan is prepared with aaya according to Indian Vastu, Arab, and Western principles, we add each state's Culture tuch. Our advanced 3D Floor Plan Visualizer allows you to smoothly switch between 2D house plans and advanced 3D model views, giving you an Easy understanding of your house plot with a 360-degree live view that allows for rotation and movement in any direction with your finger. With our readymade 3D floor plans available for 3D View and downloadable 2D plan images in PDF format, this 3D tool is ideal for homeowners, interior designers, architects, real estate agents, and construction professionals. get experience with your ideas before construction to make better final decisions and find the best construction professionals' details and addresses on our website. Our 30 * 70 house plans are designed to help, money,and save you time.