40 x 40 ft (12.19 x 12.19 m) House Plans
40 x 40
West

RR0001
Vastu in %: 56
Modern duplex house design 3 bedroom west facing plan with car parking
45 x 45
North

RR0002
Vastu in %: 88
Duplex house plan north facing with 4 bedroom, Parking
45 x 45
North

RR0003
Vastu in %: 65
4 bedroom duplex modern house design north facing plan with car parking
45 x 40
West

RR0004
Vastu in %: 66
3bhk duplex modern house plan west facing with garden along with car parking
45 x 40
West

RR0005
Vastu in %: 55
Duplex 3 bedroom modern house design west facing with car parking
40 x 40
West

RR0006
Vastu in %: 80
West facing duplex modern house design 3 bedroom with car parking
40 x 40
West
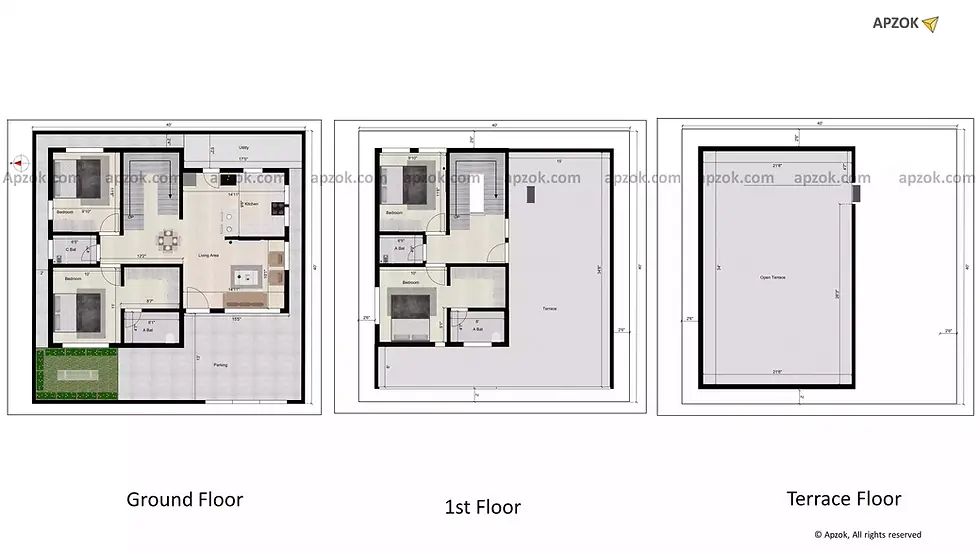
RR0007
Vastu in %: 82
4 bedroom duplex west facing house plan with Garden along with car parking
40 x 45
South

RR0008
Vastu in %: 80
4 bedroom luxury modern duplex house design south facing with car parking
45 x 45
West

RR0009
Vastu in %: 74
Duplex modern house design west facing 4bhk plan with car parking
45 x 45
West

RR0010
Vastu in %: 85
4bhk duplex modern house design west facing plan with car parking
40 x 40
North
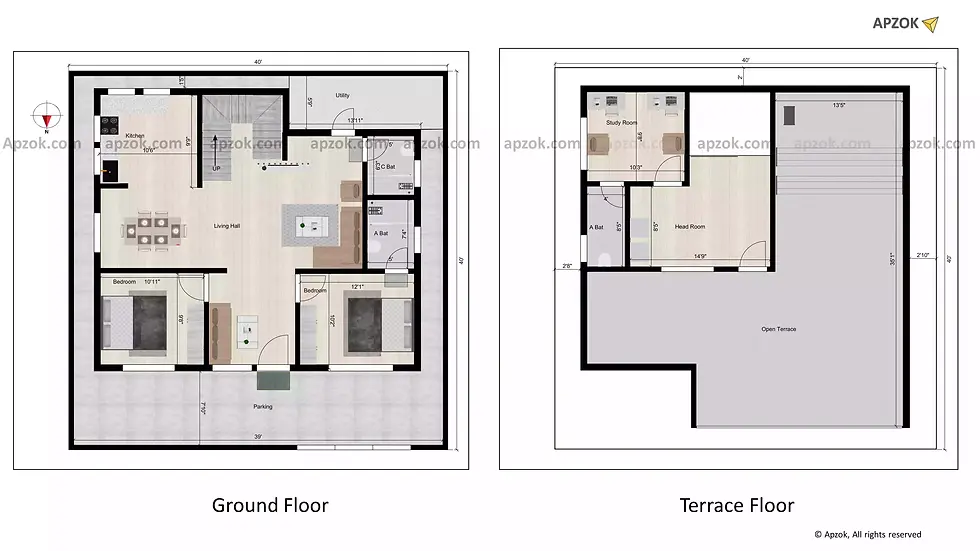
RR0011
Vastu in %: 85
North face duplex house plan 2 bedroom with parking
40 x 40
West

RR0012
Vastu in %: 85
Modern duplex luxury house design west facing 4 bedroom with spacious parking
45 x 45
North

RR0013
Vastu in %: 85
House design 45x45 3bhk Rental north facing plan with spacious parking
45 x 45
North

RR0014
Vastu in %: 85
North facing 3bhk Rental house plan with 1hk ground floor along with spacious parking alongside lift
40 x 40
West

RR0015
Vastu in %: 85
West facing duplex house design 4 bedroom with spacious parking
40 x 40
West

RR0016
Vastu in %: 85
3 bedroom luxury duplex modern house design west facing plan with spacious parking along with swimming pool
40 x 40
North

RR0017
Vastu in %: 85
Duplex house design west facing 5 bedroom with car parking x east
45 x 45
North

RR0018
Vastu in %: 87
Modern Duplex luxury house design north facing 4 bedroom with car parking
45 x 45
North
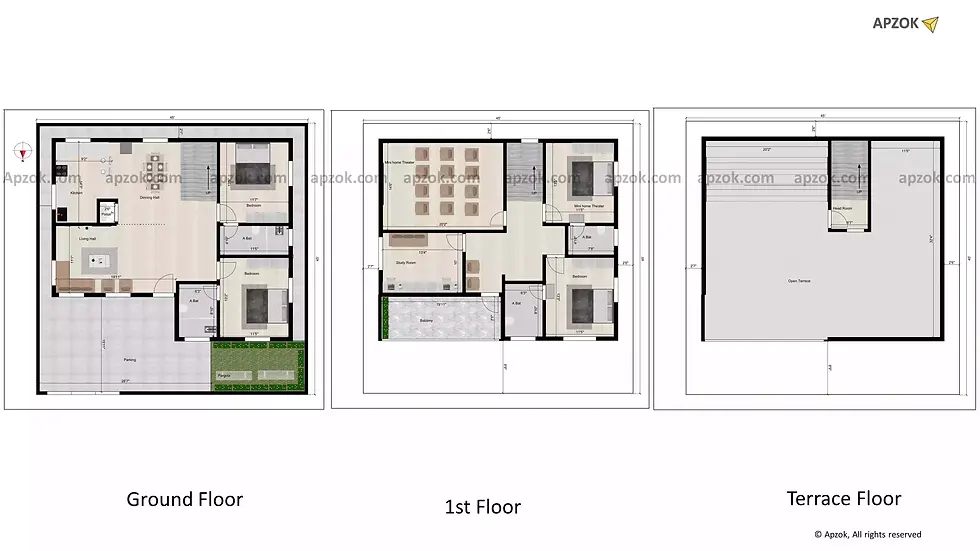
RR0019
Vastu in %: 94
4 bedroom luxury duplex modern house design north facing with car parking
40 x 45
East

RR0020
Vastu in %: 90
East facing duplex house plan 4 bedroom with parking
40 x 45
East

RR0021
Vastu in %: 85
4bhk duplex house plan east facing with parking
40 x 45
East

RR0022
Vastu in %: 89
4 bedroom modern duplex house design west facing with car parking
40 x 45
West

RR0023
Vastu in %: 90
West facing 4 bedroom duplex modern house design with car parking
45 x 40
West

RR0024
Vastu in %: 65
3 bedroom duplex modern house design west facing with car parking
45 x 40
West

RR0025
Vastu in %: 75
West facing 3bhk duplex modern house design with car parking
40 x 45
East

RR0026
Vastu in %: 95
4bhk duplex modern house design Vastu east facing with car parking
40 x 45
East

RR0027
Vastu in %: 94
Duplex luxury modern house design east facing 4 bedroom with vastu along with car parking
40 x 40
East

RR0028
Vastu in %: 93
Vastu East facing duplex house plan 3 bedroom with car parking
40 x 40
East

RR0029
Vastu in %: 95
East facing 4bhk duplex house plan with vastu along with car parking
40 x 40
West

RR0030
Vastu in %: 92
3 bedroom duplex modern house design with vastu west facing plan along with car parking
40 x 40
West

RR0031
Vastu in %: 94
House design 40x40 luxury duplex 4 bedroom with vastu west facing plan with car parking
40 x 45
East

RR0032
Vastu in %: 85
East facing duplex house design 4 bedroom with car parking along with pergola
40 x 45
East

RR0033
Vastu in %: 95
Duplex luxury house design 4 bedroom east facing with vastu along with parking
45 x 45
North

RR0034
Vastu in %: 85
North facing duplex luxury house plan with 3 bedroom along with car parking
45 x 45
North

RR0035
Vastu in %: 94
Modern luxury duplex house design north facing 3 bedroom with car parking along with pergola
40 x 40
East

RR0036
Vastu in %: 84
4bhk duplex house plan with Vastu east facing along with car parking
40 x 40
East

RR0037
Vastu in %: 92
Vastu East facing 4 bedroom luxury duplex house plan with car parking
45 x 40
East

RR0038
Vastu in %: 93
East facing 2 portion 1bhk Rental house plan with 2bhk ground floor with vastu along with parking
40 x 45
North

RR0039
Vastu in %: 85
North face duplex house plan 3 bedroom with parking
40 x 45
East

RR0040
Vastu in %: 95
Vastu North facing 4bhk duplex house plan with car parking
40 x 40
North

RR0041
Vastu in %: 95
4 bedroom luxury duplex modern house design north facing plan with car parking
40 x 40
North

RR0042
Vastu in %: 93
North facing duplex house plan 5 bedroom with vastu along with spacious car parking
40 x 45
East

RR0043
Vastu in %: 88
Duplex modern house design 3bhk east facing plan with car parking
40 x 45
East

RR0044
Vastu in %: 95
East facing duplex house plan 3 bedroom with vastu along with car parking
45 x 45
East
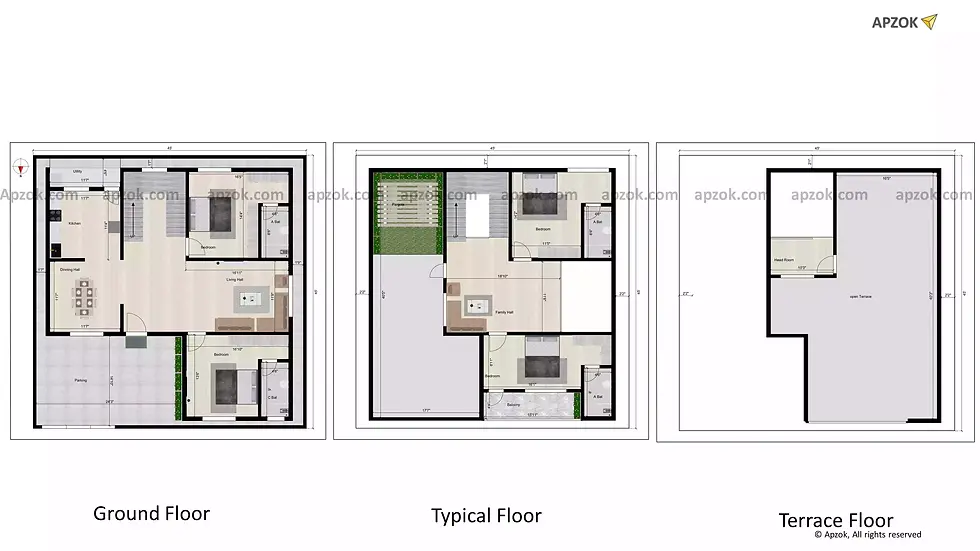
RR0045
Vastu in %: 85
North facing 4bhk duplex house plan with Vastu along with car parking
45 x 45
East

RR0046
Vastu in %: 94
Modern duplex luxury home design with 4 bedroom north facing Vastu plan along with spacious car parking
40 x 40
East

RR0047
Vastu in %: 96
3bhk duplex modern house design east facing plan with car parking
40 x 40
East

RR0048
Vastu in %: 95
3 bedroom luxurious modern house design east facing duplex plan with car parking
45 x 45
East

RR0049
Vastu in %: 88
Arabice western house design 4bhk duplex east facing plan with parking
45 x 45
East

RR0050
Vastu in %: 55
Arabice western duplex plan with 4 bedroom east facing along with car parking
45 x 45
East

RR0051
Vastu in %: 46
East facing 3bhk Rental house plan with spacious parking alongside lift
45 x 45
East

RR0052
Vastu in %: 93
3bhk Rental house plan east facing with 1bhk ground floor along with spacious parking alongside lift
45 x 40
North

RR0053
Vastu in %: 90
vastu based 4bhk duplex house plan with parking
45 x 45
North

RR0054
Vastu in %: 95
North facing 45 by 45 4bhk duplex house plan with vastu
45 x 40
North

RR0055
Vastu in %: 65
western based 4bhk duplex house plan with parking
45 x 45
North

RR0056
Vastu in %: 80
5bhk 45 by 45 duplex house plan with yoga hall and study room
45 x 45
West

RR0057
Vastu in %: 93
45' x 45' west-facing 3BHK duplex House plan with study room and Garden and parking Area
45 x 45
West
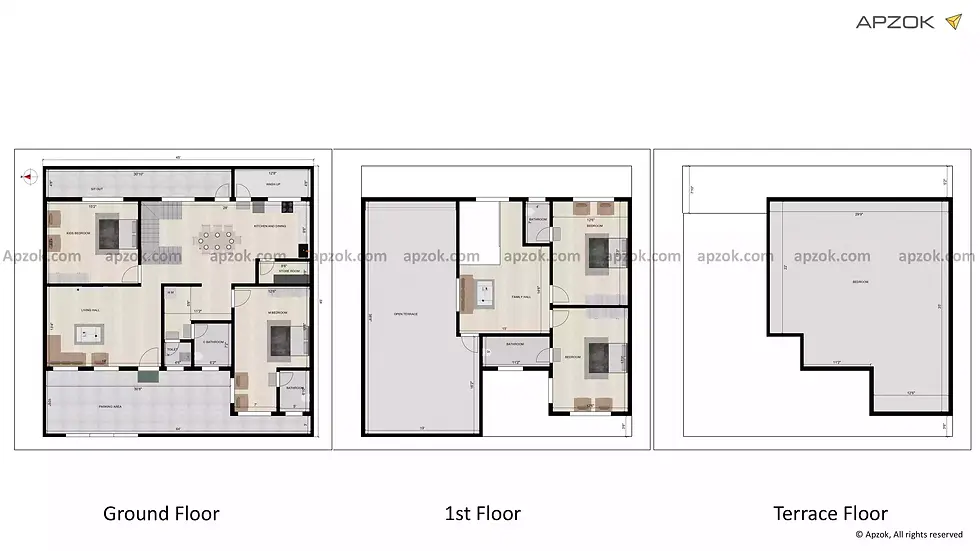
RR0058
Vastu in %: 88
45 x 45 feet west facing Duplex House Plan with parking western concept
Experience our interior design with 40 x 40 house plans, and see different styles and modern touches like duplexes, single-story houses, villas, commercial spaces, homes, and rental plans in Indian style. Each plan is designed according to Vastu, Arab, and Western concepts. Our 3D home design software lets you switch between 2D house plans and 3D model views, giving you a detailed understanding of your house plot with a 360-degree rotational live view. This online 3D plans tool offers realistic 3D views and a user-friendly design experience. You can access ready-made layouts and custom floor plans, and browse our extensive furniture catalog for interior decoration and furniture arrangement ideas. Visualize your dream home plan before construction using our floor plan creator, which is helpful for homeowners, interior designers, architects, real estate agents, and construction professionals. Our ready-made 40 x 40 house plans are designed to save you time and help you make more informed decisions. Discover the best construction professionals on our 3D Nivas website, and experience virtual home design and home renovation like never before with our home decoration tool.