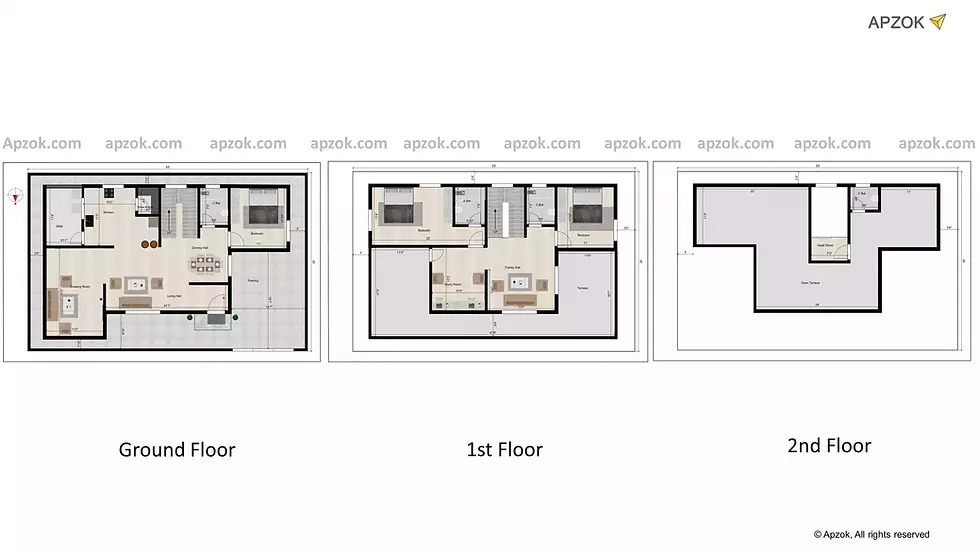50 x 30 ft (15.24 x 9.14 m) House Plans
55 x 35
West

RU0001
Vastu in %: 40
2bhk rental house with western design west facing with parking
55 x 35
West

RU0002
Vastu in %: 85
west facing 3bhk rental vastu based with parking
50 x 35
East

RU0003
Vastu in %: 89
vastu based east facing 2bhk rental house plan with parking
50 x 30
East

RU0004
Vastu in %: 40
East facing 2bhk rental house plan with parking and garden with western design
50 x 35
North

RU0005
Vastu in %: 45
2bhk north facing 4bhk duplex western house design with parking
50 x 35
North

RU0006
Vastu in %: 39
North facing 4bhk duplex house plan with parking and western design
55 x 35
North

RU0007
Vastu in %: 45
3bhk duplex western north facing house plan with parking and garden
55 x 35
North

RU0008
Vastu in %: 95
vastu based north facing 3bhk duplex house plan with parking , mini home theatre and parking
50 x 35
North

RU0009
Vastu in %: 49
North facing 4BHK duplex western house plan with parking
50 x 35
North

RU0010
Vastu in %: 85
Vastu based 2bhk north facing duplex house plan with parking and home theatre
50 x 35
South

RU0011
Vastu in %: 88
50x35 Feet North-Facing 2BHK House Plan with Parking – kitchen used 2nd Option
Our 50 x 30 house plans simplify 3D visualization. With easy-to-use tools, view beautiful and functional floor plans online. Whether you need a single-story house, a villa, or a duplex, we've got you covered.
Switch between 2D and 3D views to see your home from every angle. Rotate the view for a complete 360-degree look at your design. It's like taking a virtual tour of your future home before it's built!
One great feature is our 3D floor plan has a furniture layout. It helps to find the perfect layout for your rooms and House Plans. Experiment with interior decoration and create a balanced, pleasing environment.
We consider different 50 by 30 house plan design concepts, including Vastu, Arab, and Western styles. Customize your home according to your cultural preferences and personal tastes.
Our floor plan creator is ideal for homeowners, interior designers, architects, real estate agents, and construction professionals. With our 3D Nivas Tools Save your time with ready-made layouts and custom floor plans. Convert 2D to 3D floor plans effortlessly for detailed house plans.
Visit our 3D Nivas website to explore these tools. Experience the future of home design with an intuitive 3D house plan creator, realistic 3D visualization, and ready made floor plans.