40 x 60 ft (12.19 x 18.29 m) House Plans
40 x 90
North
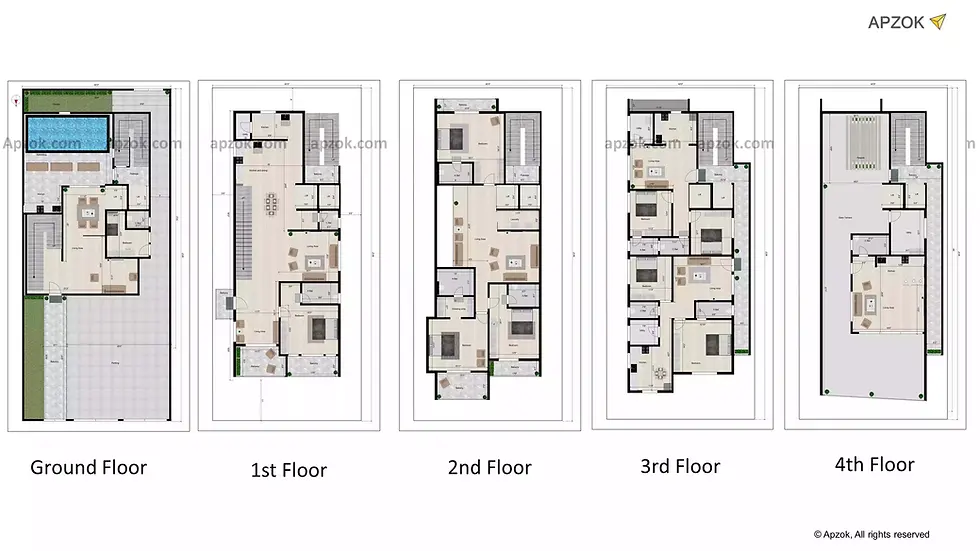
RT0001
Vastu in %: 80
Modern luxurious house design with 4bhk duplex north facing and 2bhk 2 portion with Lift along with Swimming pool
45 x 60
West
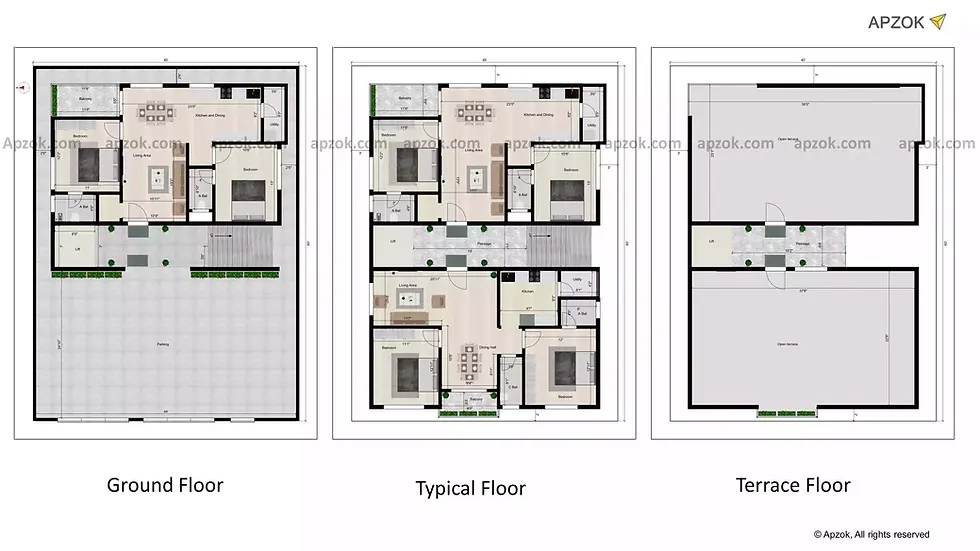
RT0002
Vastu in %: 95
Home plan 45 x 60 west facing 2bhk 2 portion Rental plan with Car Parking
40 x 60
East

RT0003
Vastu in %: 95
Duplex luxurious house east facing plan 5 bedroom with 1bhk along with Lift
40 x 60
East
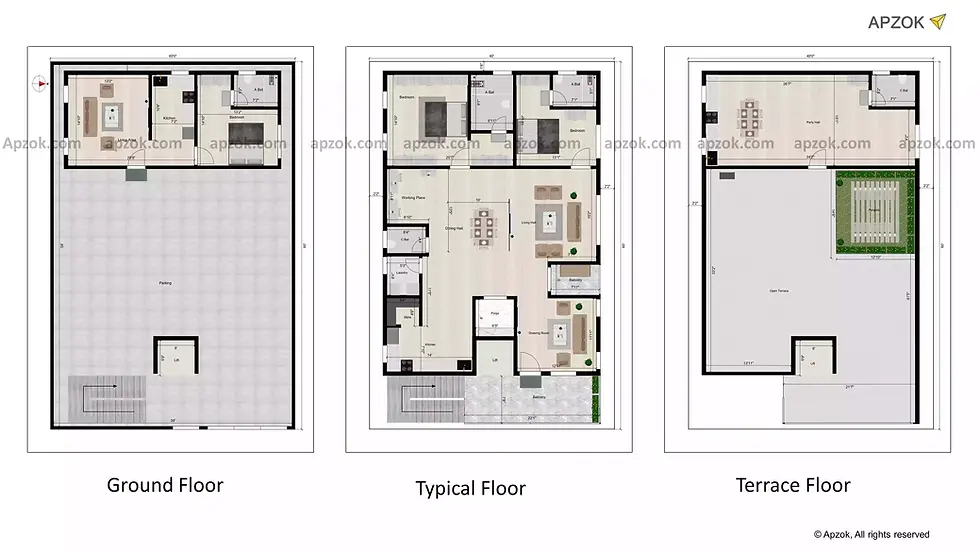
RT0004
Vastu in %: 95
East facing 2bhk Rental house plan with 1bhk Ground floor alongside Lift
40 x 60
South
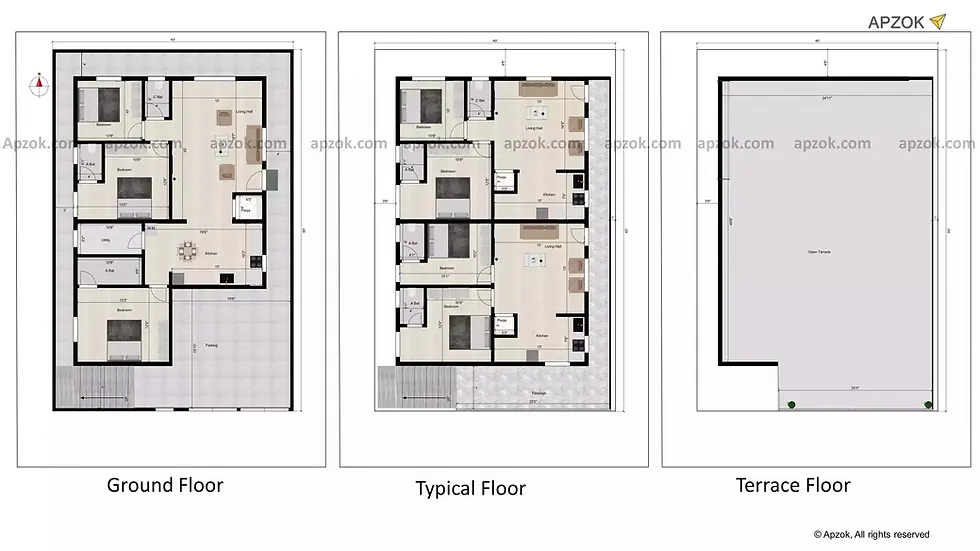
RT0005
Vastu in %: 90
2bhk 2 portion Rental house plan south facing with 3bhk Ground floor along with Car Parking
40 x 65
South
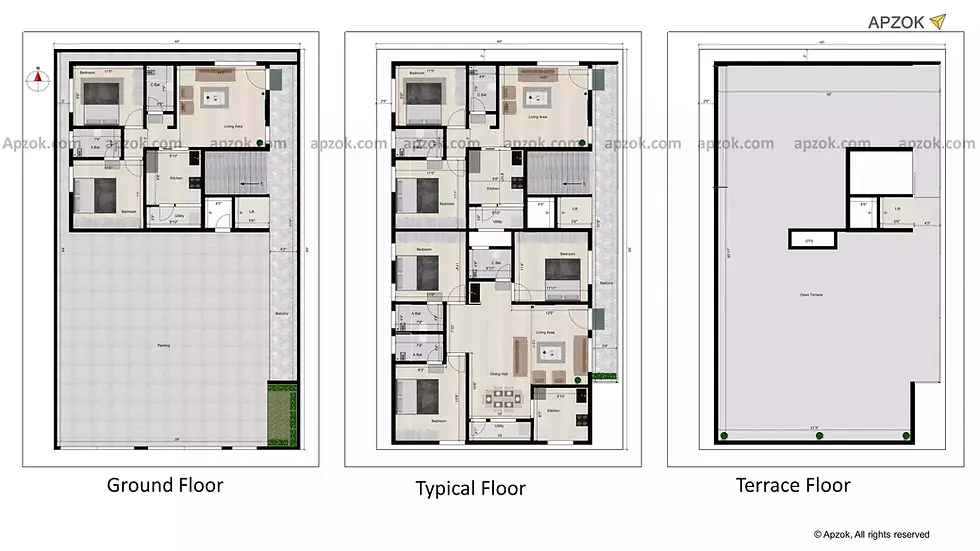
RT0006
Vastu in %: 95
South facing Rental house plan 2 portion 3bhk and 2bhk, Ground floor 2bhk with spacious Car Parking alongside Lift
40 x 60
East
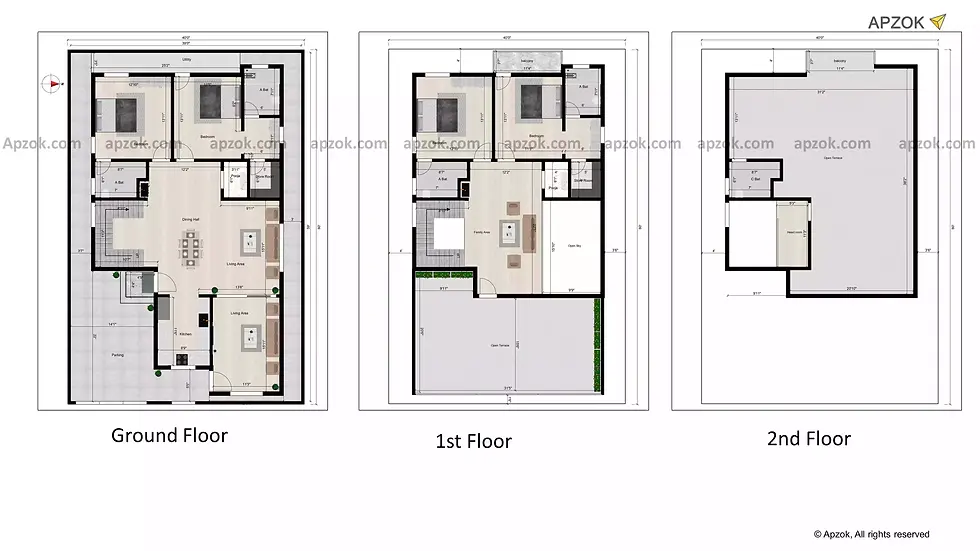
RT0007
Vastu in %: 90
Modern house design 4bhk duplex east facing plan with Parking
40 x 60
East
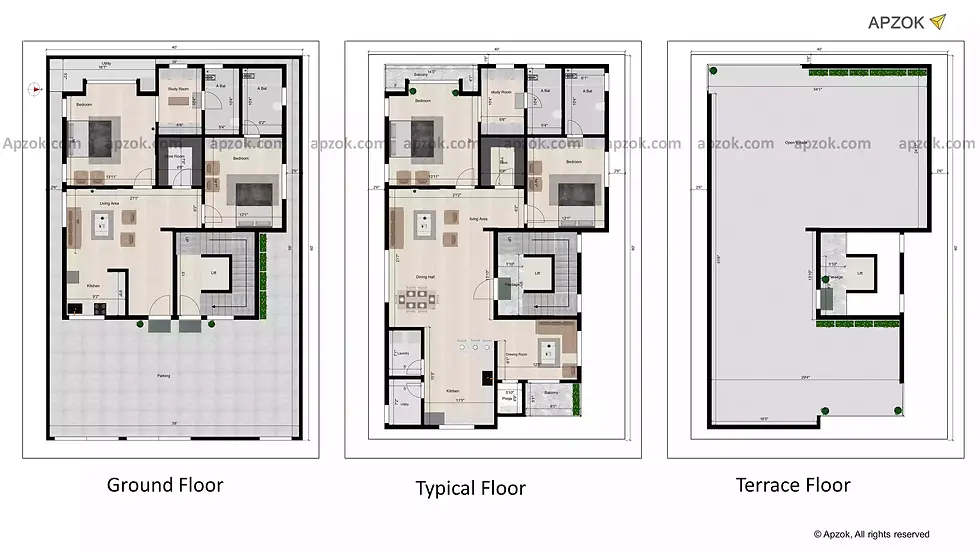
RT0008
Vastu in %: 95
Vastu East facing 2bhk Rental house plan with spacious Parking alongside Lift
40 x 60
South
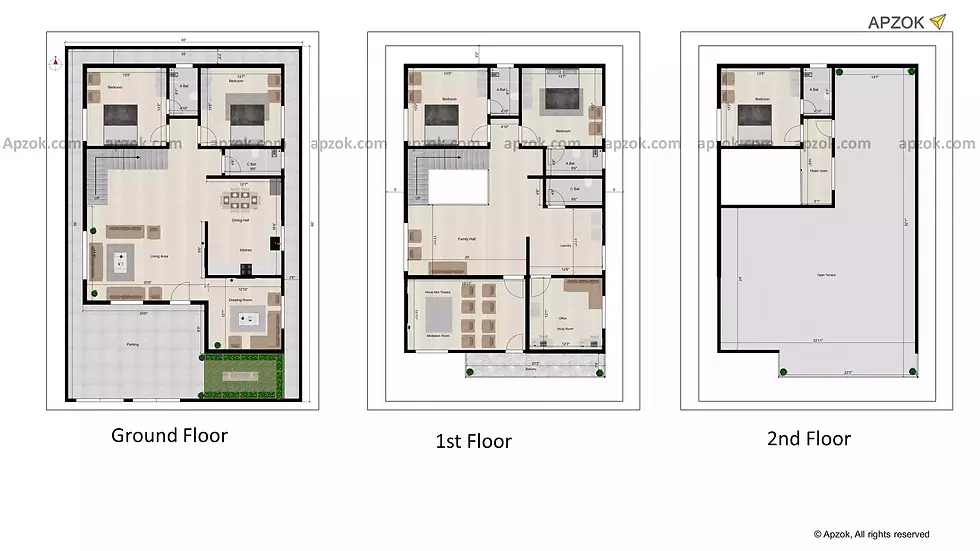
RT0009
Modern luxurious Arabic Western design 5 bedroom south facing house plan along with Parking
40 x 60
West
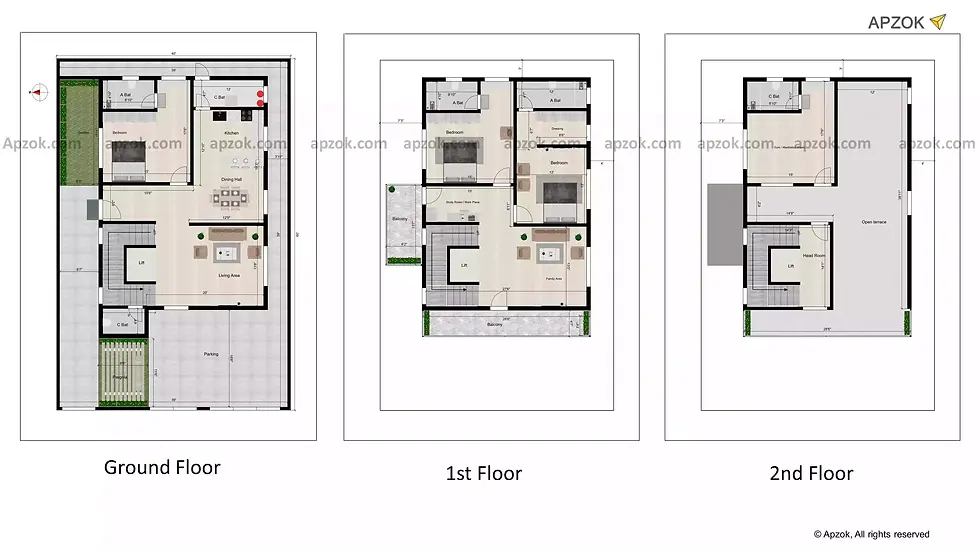
RT0010
Vastu in %: 60
Modern duplex house design 3 bedroom west facing plan with Car Parking along with Lift
40 x 60
South
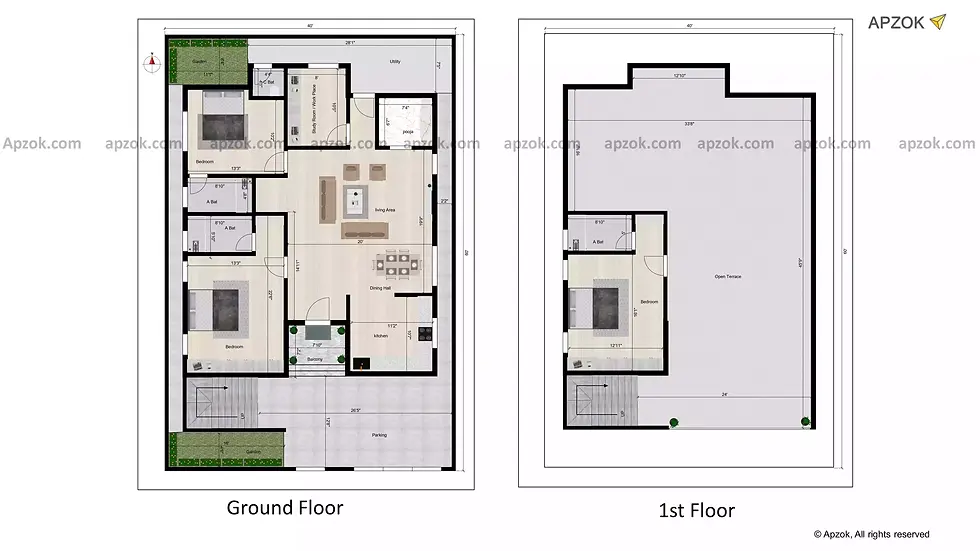
RT0011
Vastu in %: 95
3bhk duplex modern house design south facing plan with Vastu along with Parking
40 x 60
North
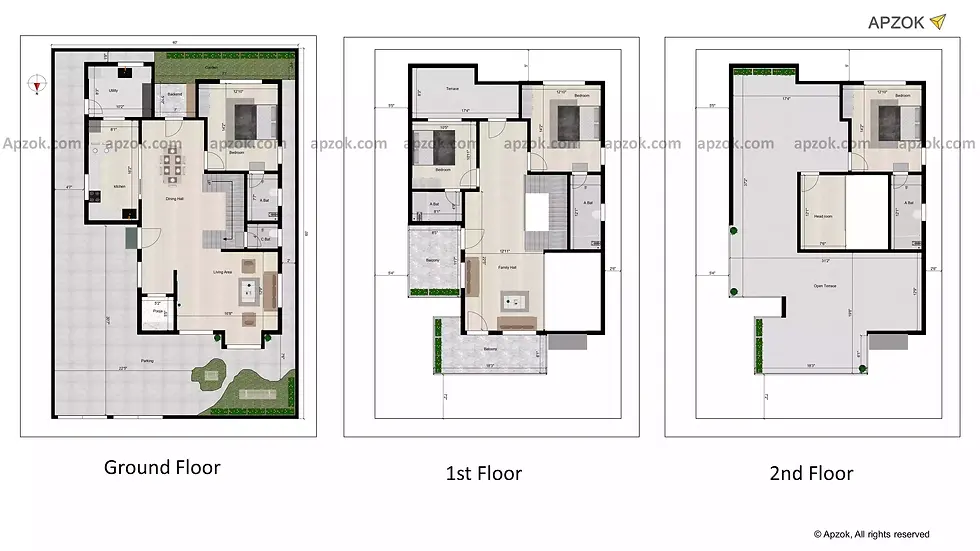
RT0012
Vastu in %: 95
Vastu north facing 4bhk duplex house plan with Garden along with Parking
40 x 60
South
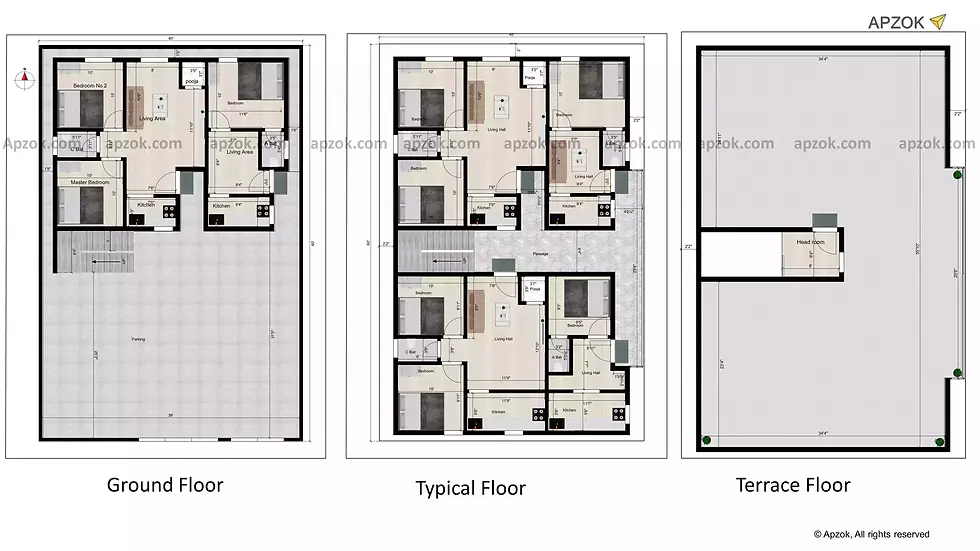
RT0013
Vastu in %: 95
2 portion 2bhk with 1bhk south facing house plan with Vastu along with spacious Parking
40 x 60
West
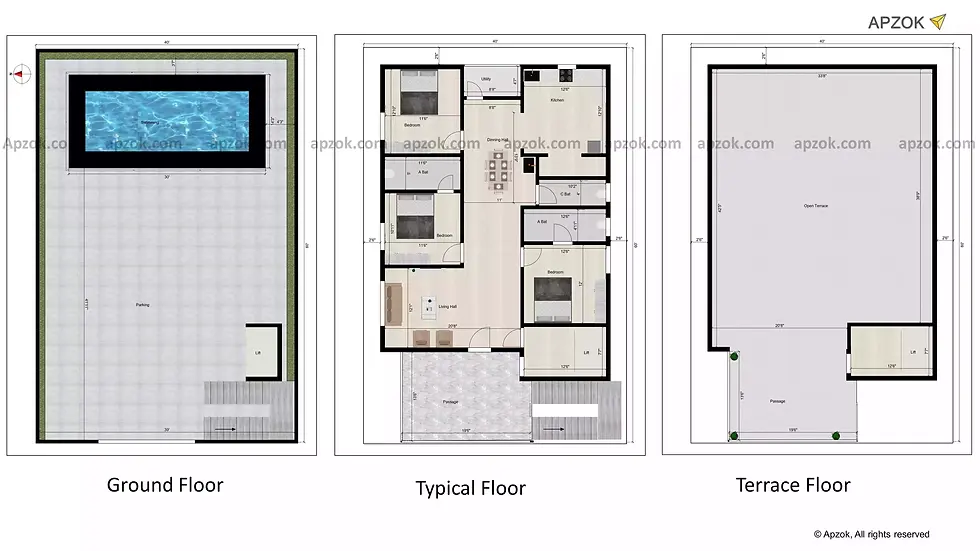
RT0014
Vastu in %: 90
3bhk Rental house west facing plan with swimming pool along with spacious Car Parking alongside Lift
40 x 60
North
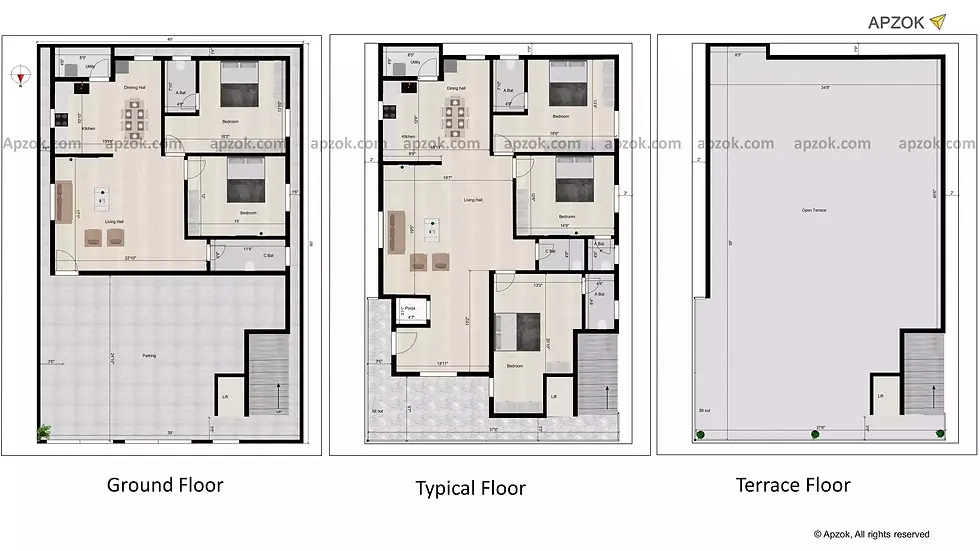
RT0015
Vastu in %: 95
North facing Vastu house plan 3bhk Rental with 2bhk Ground floor along with spacious Parking alongside Lift
40 x 64
East
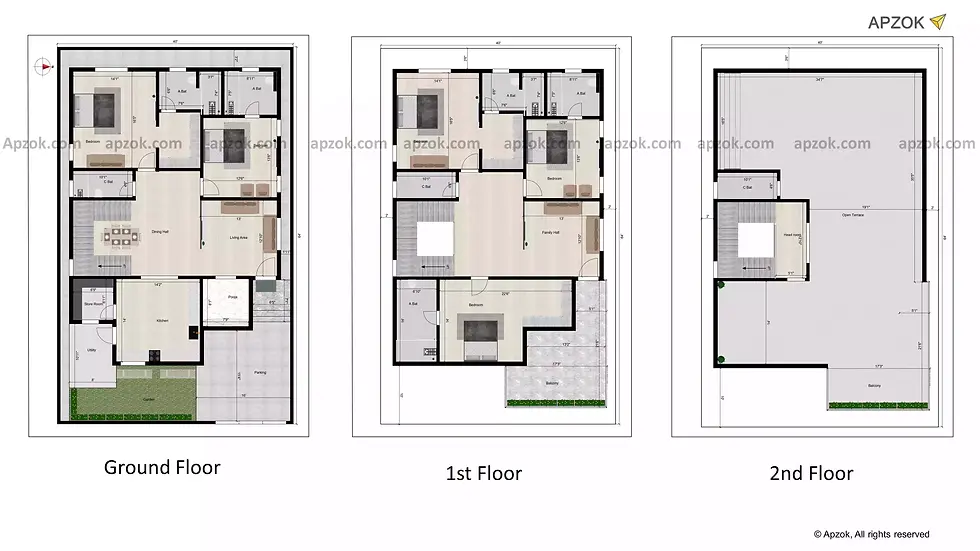
RT0016
Vastu in %: 95
Vastu East facing duplex house plan 5 bedroom with Garden and Parking
40 x 65
West
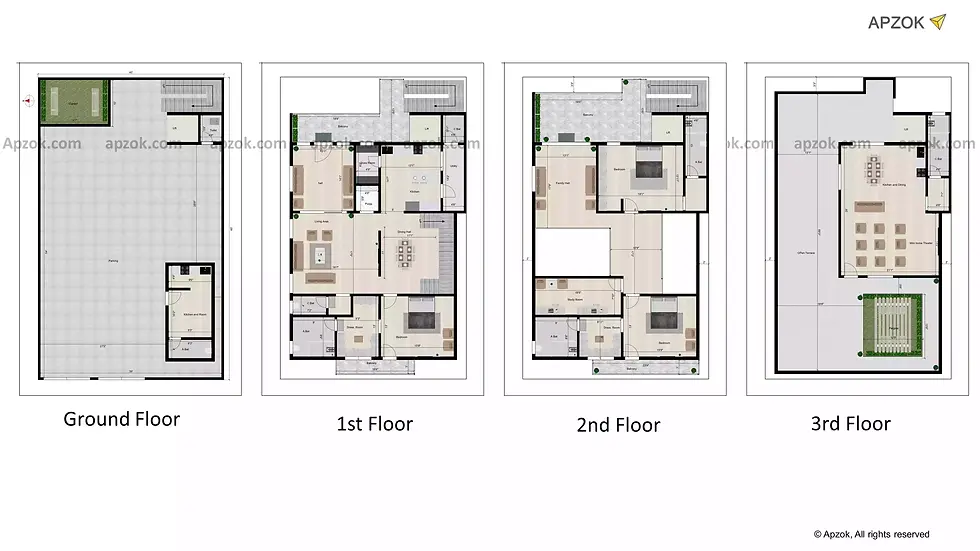
RT0017
Vastu in %: 95
Luxury 3 bedroom duplex modern house design west facing with spacious Car Parking along with Lift
40 x 65
East
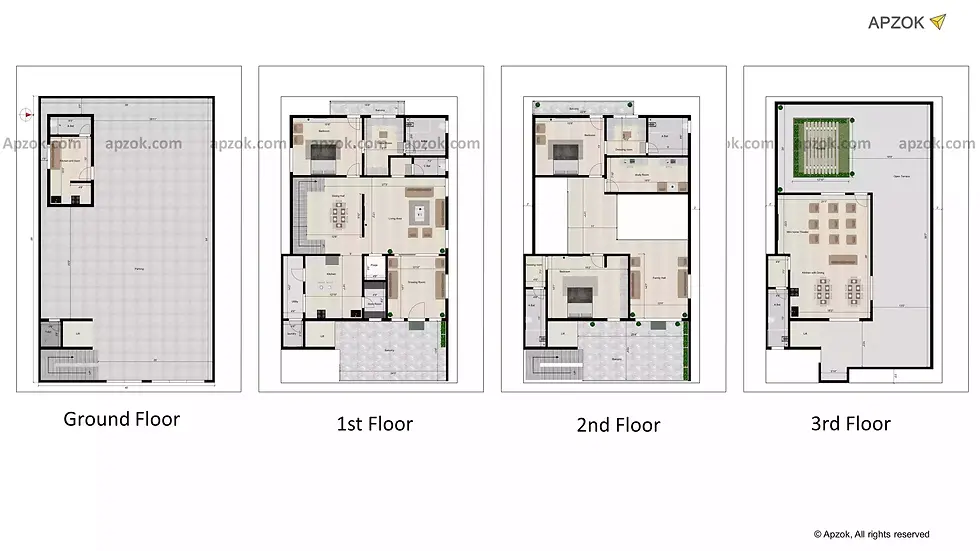
RT0018
Vastu in %: 95
Modern luxurious 3bhk duplex east facing house plan with Vastu along with spacious Parking alongside Lift
40 x 68
West
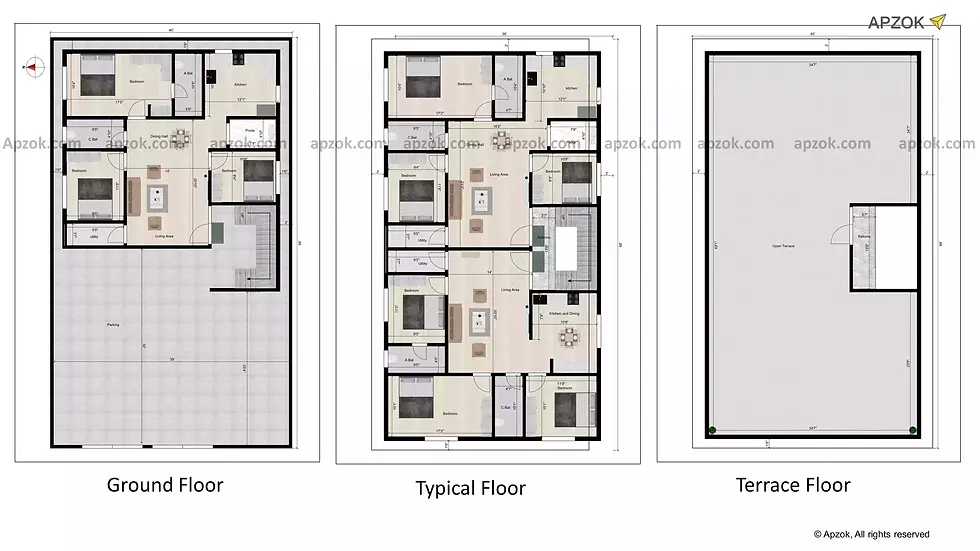
RT0019
Vastu in %: 85
West facing 3bhk 2 portion Rental house plan with spacious Car Parking
40 x 60
West
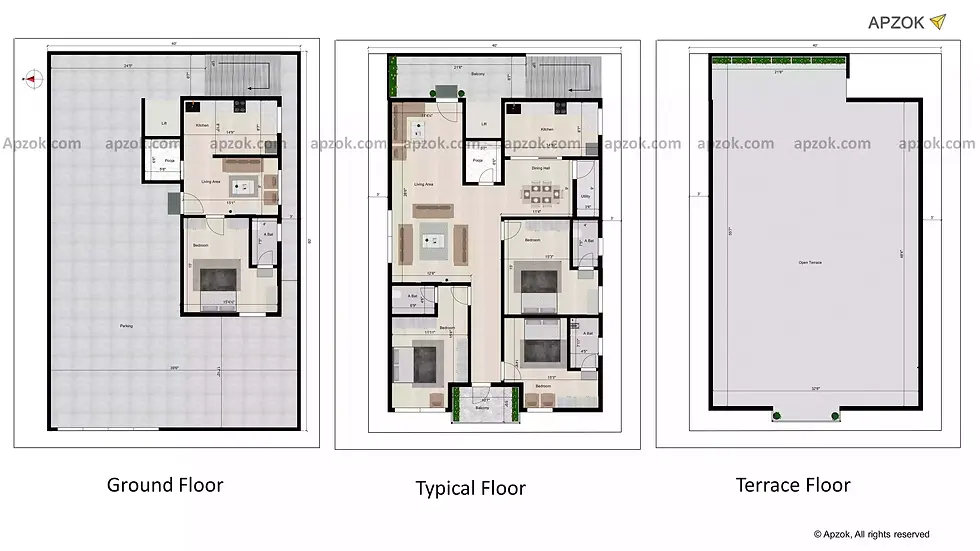
RT0020
Vastu in %: 95
3bhk Rental Vastu West facing house plan with 1bhk Ground floor along with spacious Parking alongside Lift
40 x 60
West
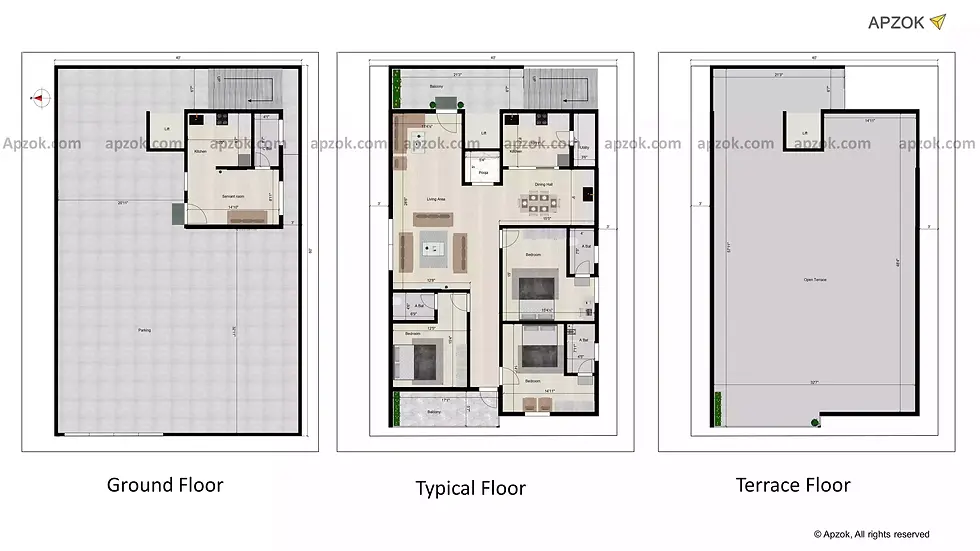
RT0021
Vastu in %: 95
Vastu west facing 3bhk Rental house plan with 1 servant room in Ground floor along with spacious Parking alongside Lift
40 x 60
East
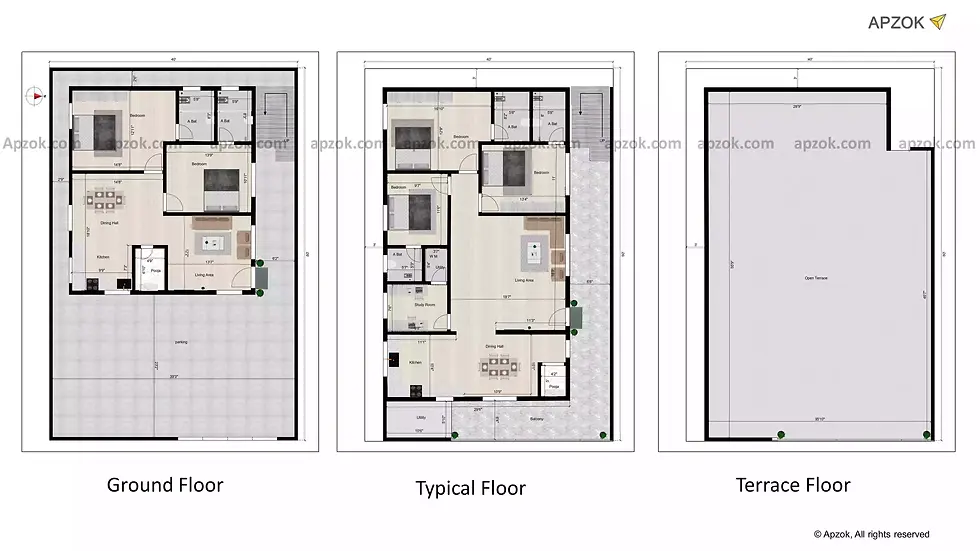
RT0022
Vastu in %: 95
East facing Rental house plan 3bhk with 2bhk Ground floor along with spacious Parking
40 x 60
East
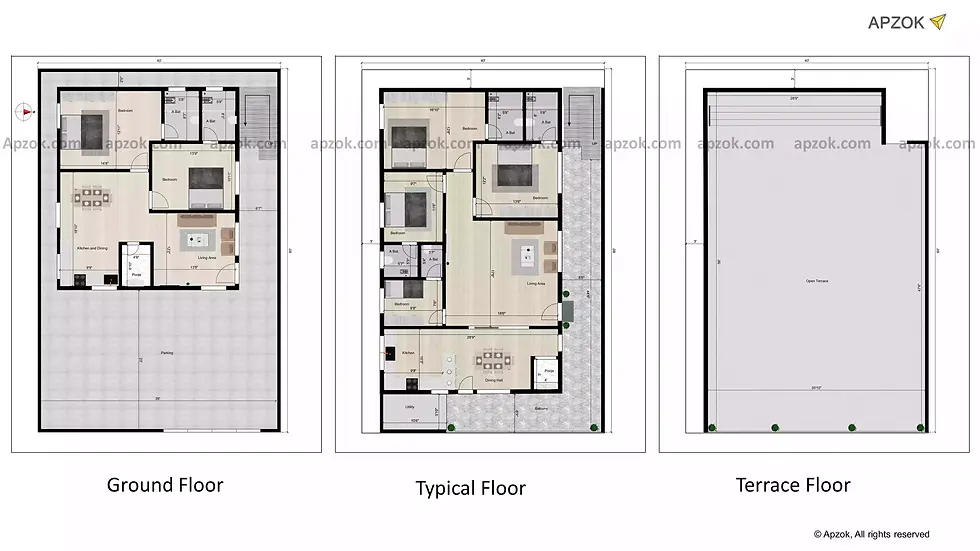
RT0023
Vastu in %: 95
4bhk Rental Vastu East facing house plan with 2bhk Ground floor along with spacious Parking
45 x 60
East
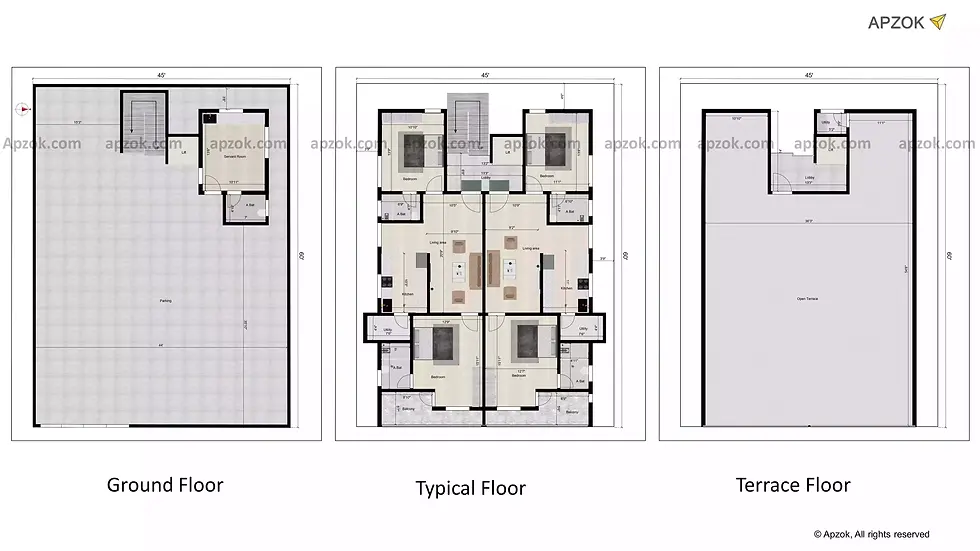
RT0024
Arabic Western design 2 portion 2bhk Rental house plan with 1 servant room in Ground floor along with spacious Parking alongside Lift
40 x 65
East
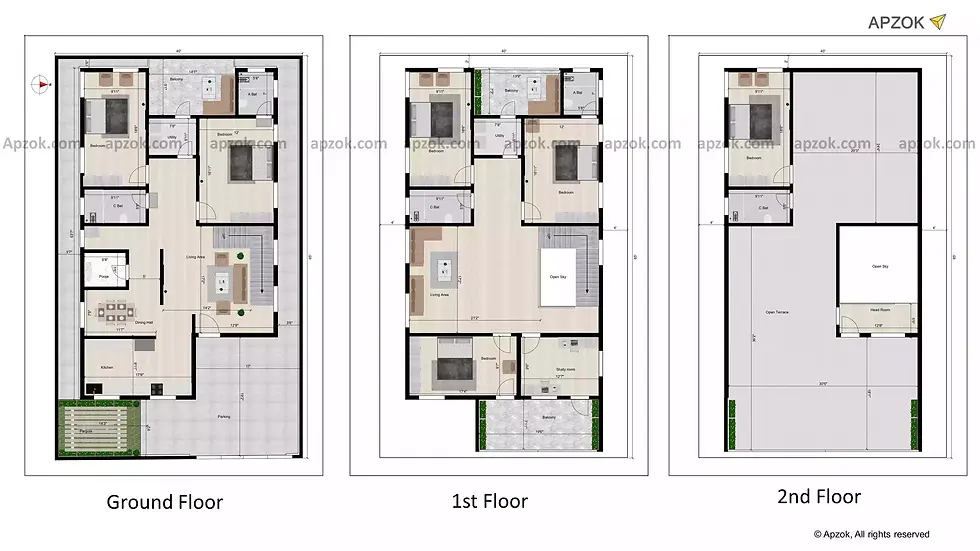
RT0025
Vastu in %: 90
Modern duplex house design east facing 6 bedroom with Parking
40 x 60
South
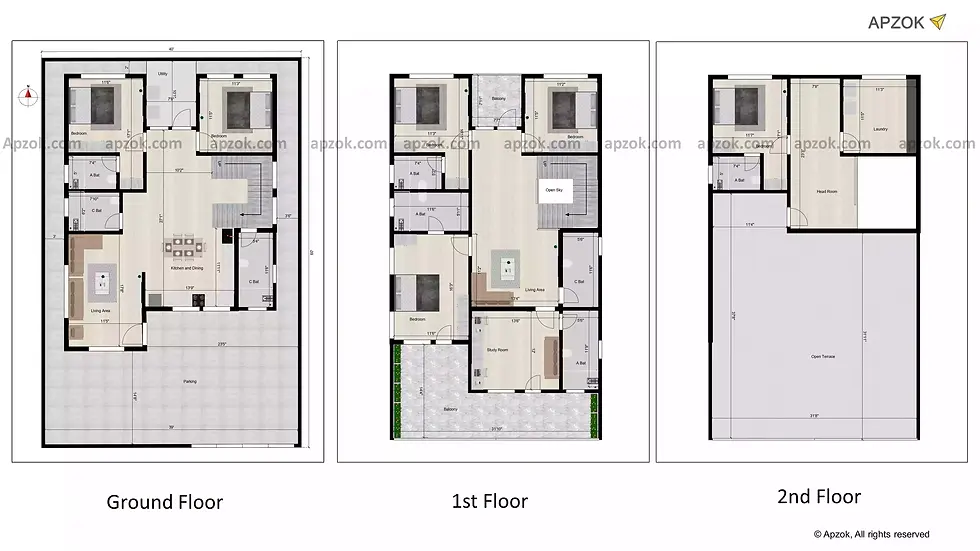
RT0026
Vastu in %: 70
South facing modern duplex house plan 6 bedroom with Car Parking
40 x 60
South
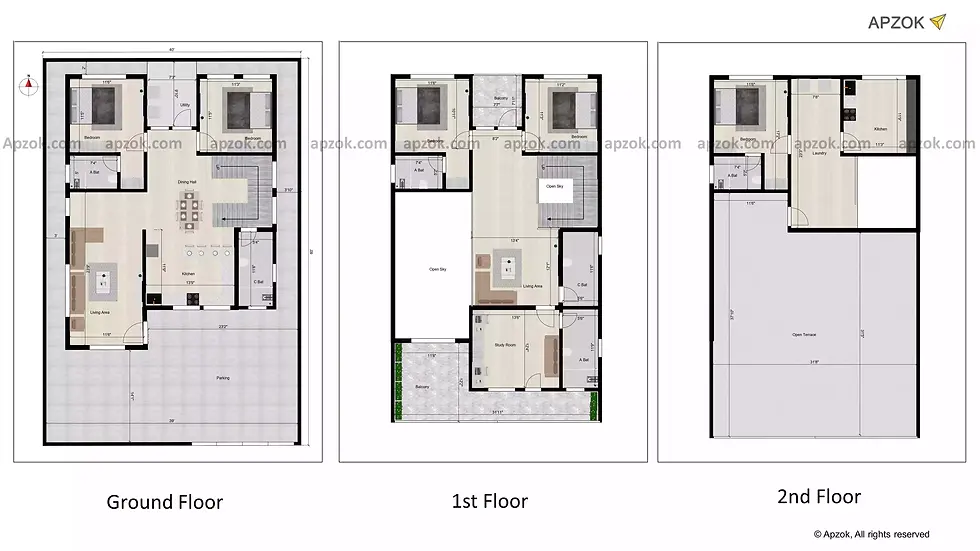
RT0027
Vastu in %: 70
Modern luxury 5bhk duplex house design south facing with Car Parking
45 x 70
North
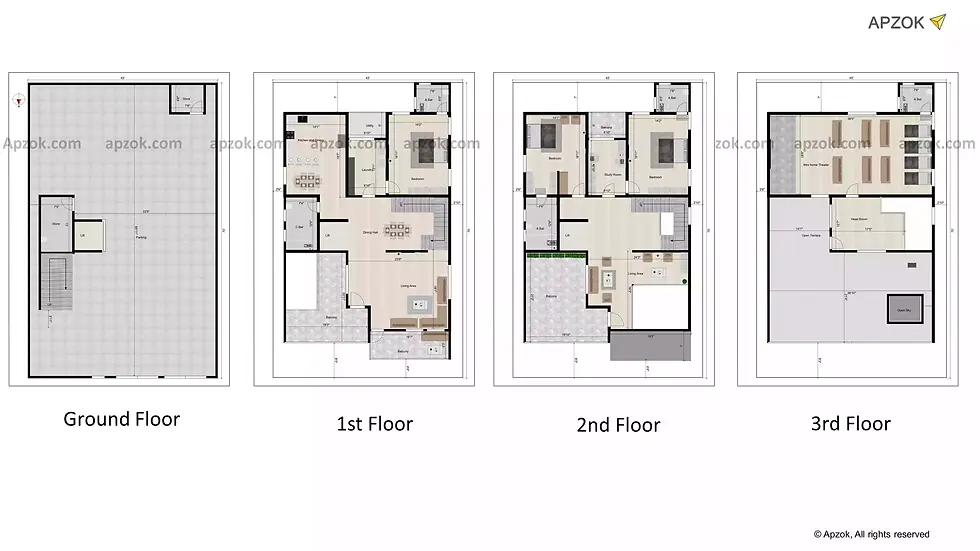
RT0028
Vastu in %: 80
Luxurious 3 bedroom duplex modern house design north facing with spacious Car Parking along with Lift
45 x 65
East
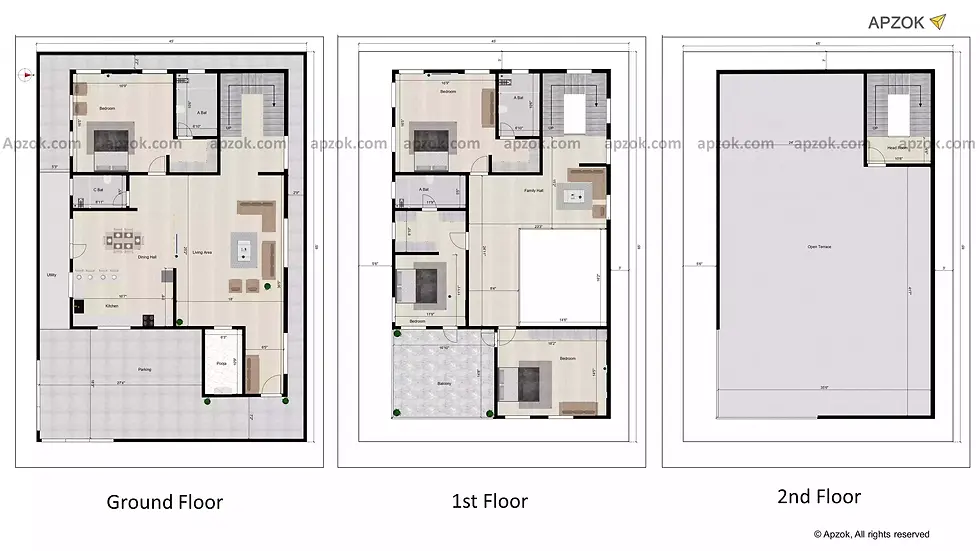
RT0029
Vastu in %: 90
East facing Vastu duplex house plan 4 bedroom with Parking
40 x 60
East
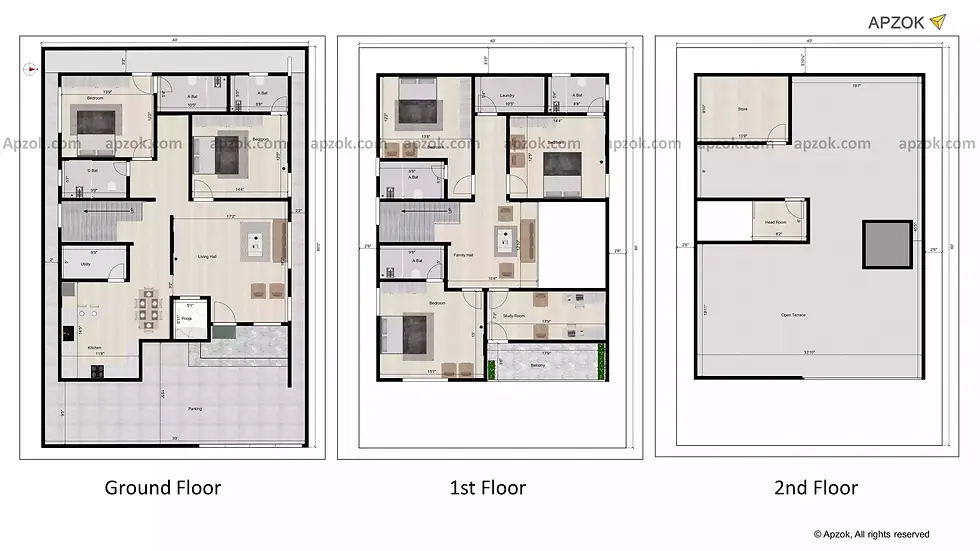
RT0030
Vastu in %: 95
East facing 5bhk duplex house plan with Vastu along with Parking
40 x 60
South

RT0031
Vastu in %: 95
3bhk Rental house plan Vastu south facing with 1 room in Ground floor along with spacious Car Parking alongside lift
40 x 60
South

RT0032
Vastu in %: 95
Vastu South facing Rental house 3bhk with 1bhk Ground floor along with spacious Parking alongside Lift
45 x 60
West
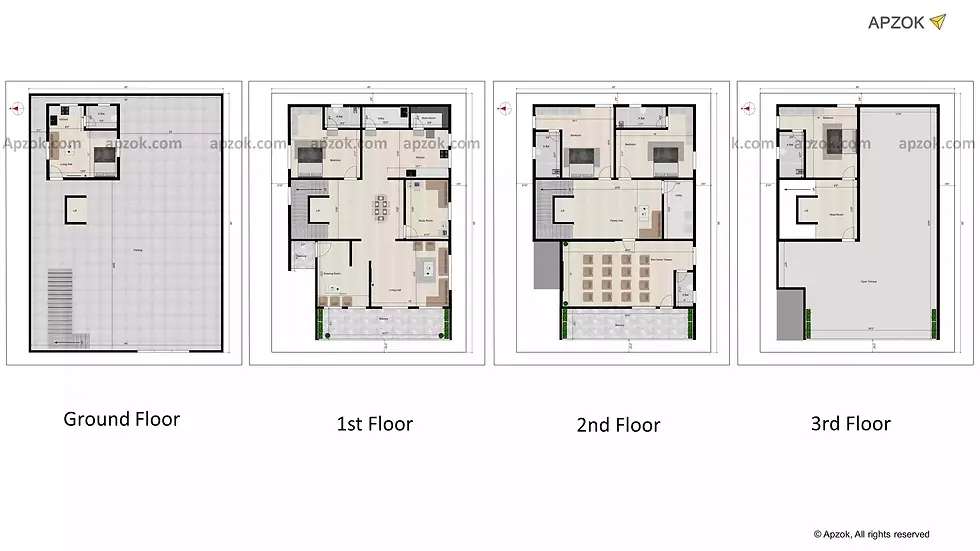
RT0033
Vastu in %: 80
Luxurious 4 bedroom duplex modern house design west facing with spacious Car Parking alongside Lift
45 x 60
West
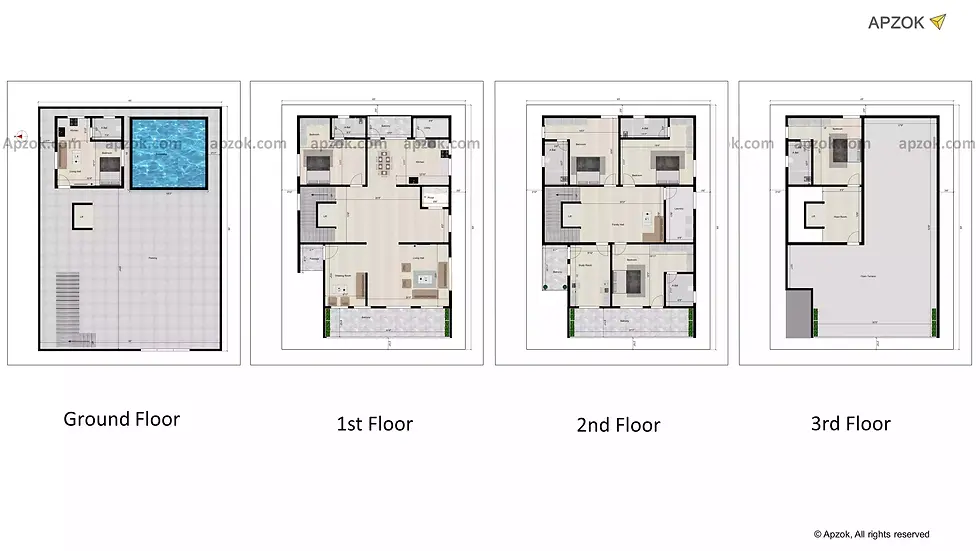
RT0034
Vastu in %: 80
Luxurious 5 bedroom duplex modern house design west facing with swimming pool along with spacious Car Parking alongside lift
40 x 65
North
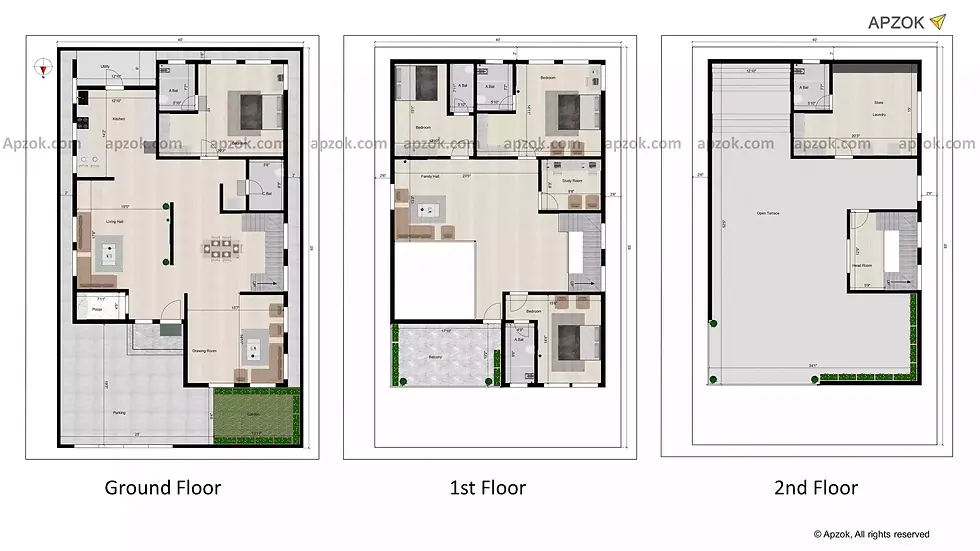
RT0035
Vastu in %: 95
Vastu North facing 4bhk duplex house plan with Garden and Parking
40 x 65
North
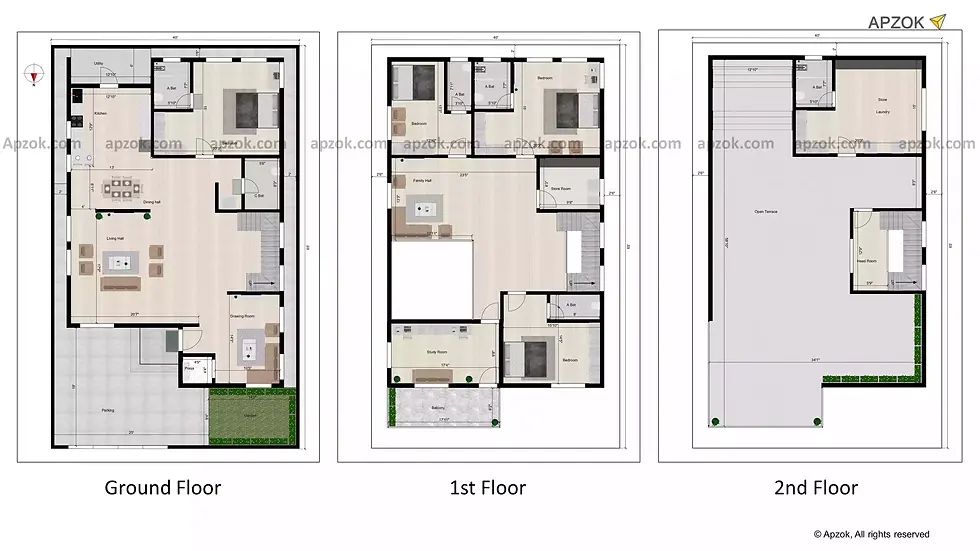
RT0036
Vastu in %: 95
Modern duplex house design 4 bedroom with Vastu north facing plan along with Parking
40 x 65
North
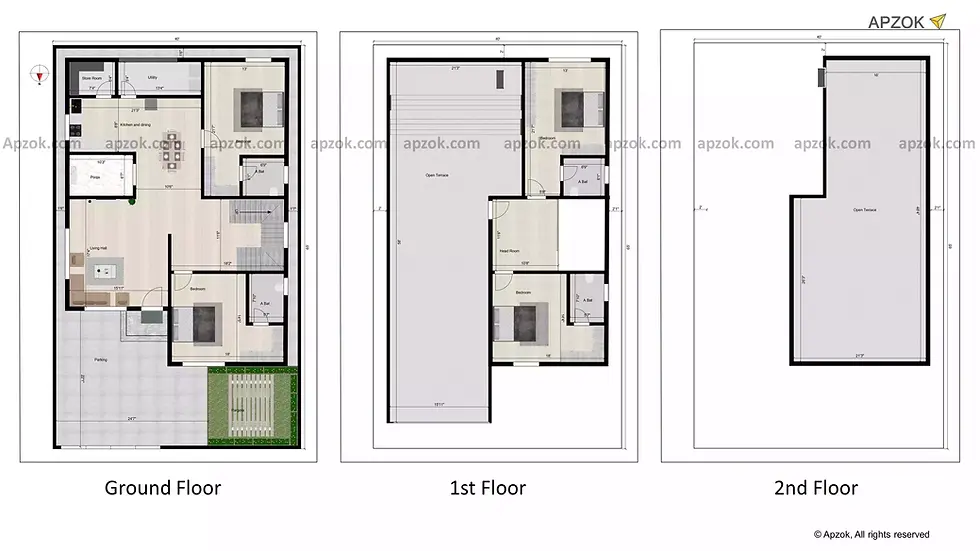
RT0037
Vastu in %: 90
North facing 4 bedroom duplex house design with Car Parking and Pergola
40 x 65
North
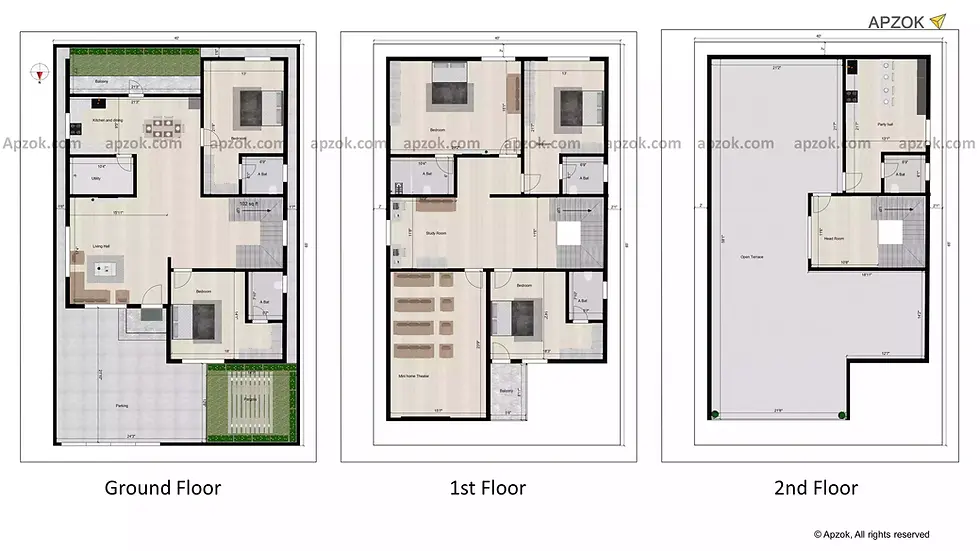
RT0038
Vastu in %: 95
Luxurious 5 bedroom duplex modern house design north facing plan with Car Parking and Pergola
45 x 65
West
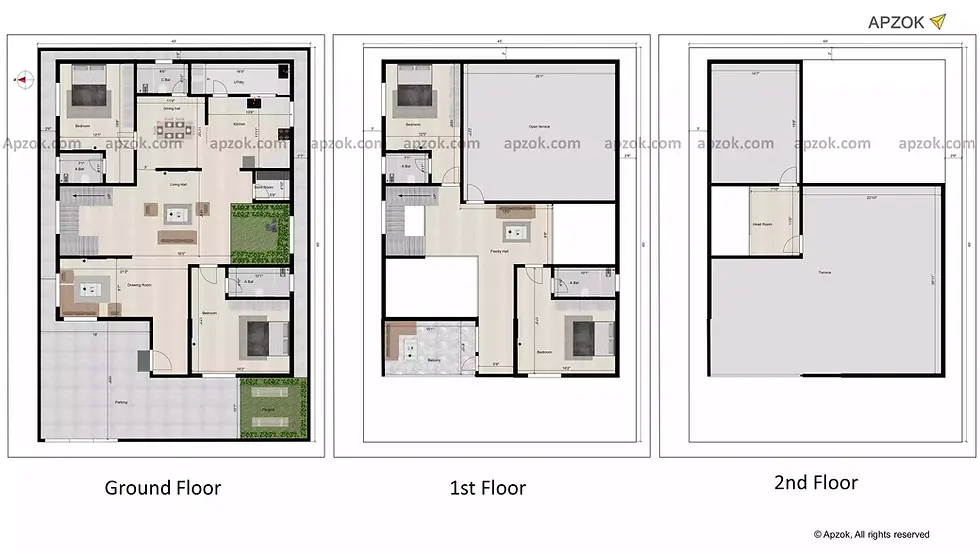
RT0039
Vastu in %: 85
West facing 4bhk duplex modern house plan with Parking and Pergola
45 x 65
West

RT0040
Vastu in %: 85
Luxurious 4 bedroom modern duplex house design west facing with Car Parking and Pergola
40 x 60
North
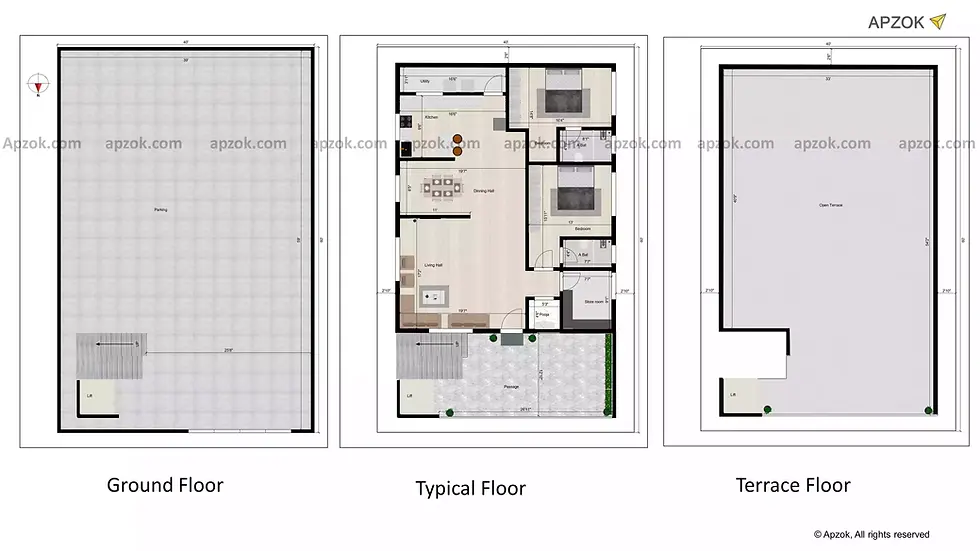
RT0041
Vastu in %: 89
North facing 2bhk Rental house plan with spacious Parking along with Lift
40 x 60
North
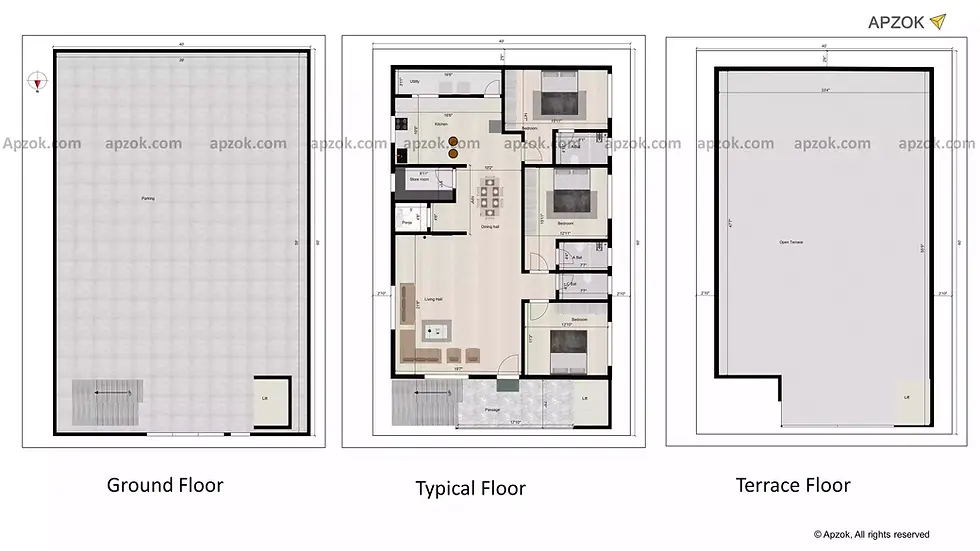
RT0042
Vastu in %: 95
3bhk Rental house plan north facing with spacious Parking along with Lift
40 x 65
East

RT0043
Vastu in %: 92
East facing 40x65 vastu based 4BHK duplex house provided with special amenities
40 x 65
East
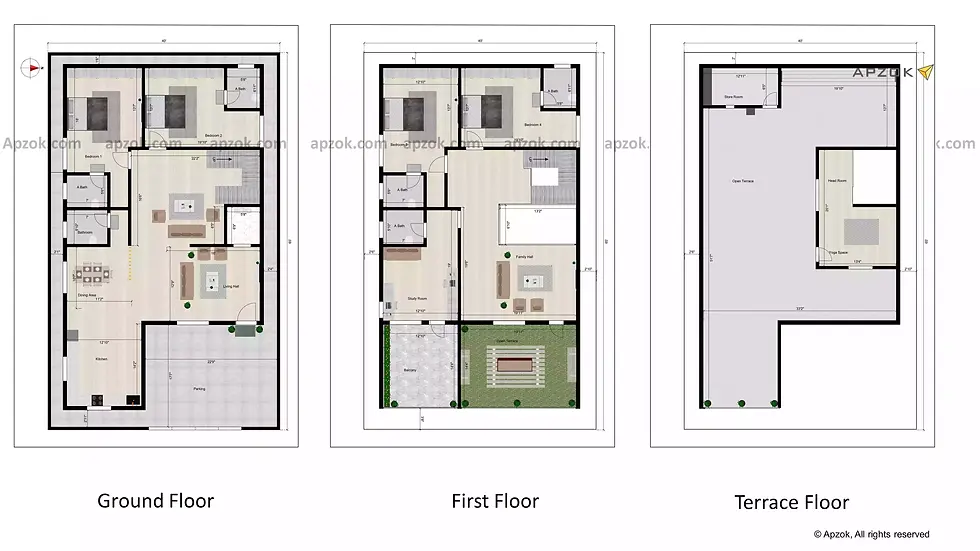
RT0044
Vastu in %: 95
East Facing 4BHK Duplex House Plan with parking and Garden
40 x 60
East
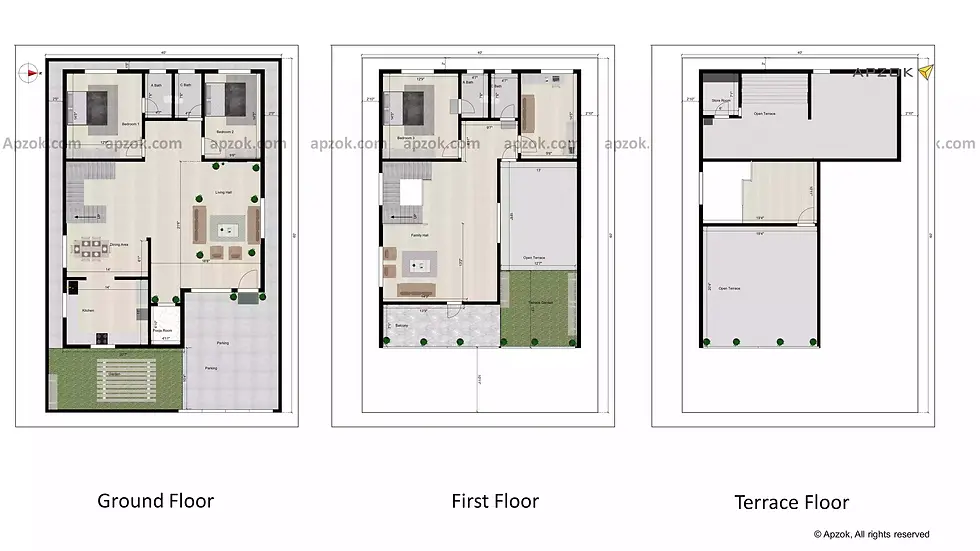
RT0045
Vastu in %: 95
vastu-based 3bhk duplex house plan with 40 by 60
40 x 65
East

RT0046
Vastu in %: 84
5bhk vastu based 40 by 65 house plan with yoga hall.
40 x 60
East

RT0047
Vastu in %: 62
Western 4bhk duplex house plan with 40 by 60 and lift
40 x 60
West
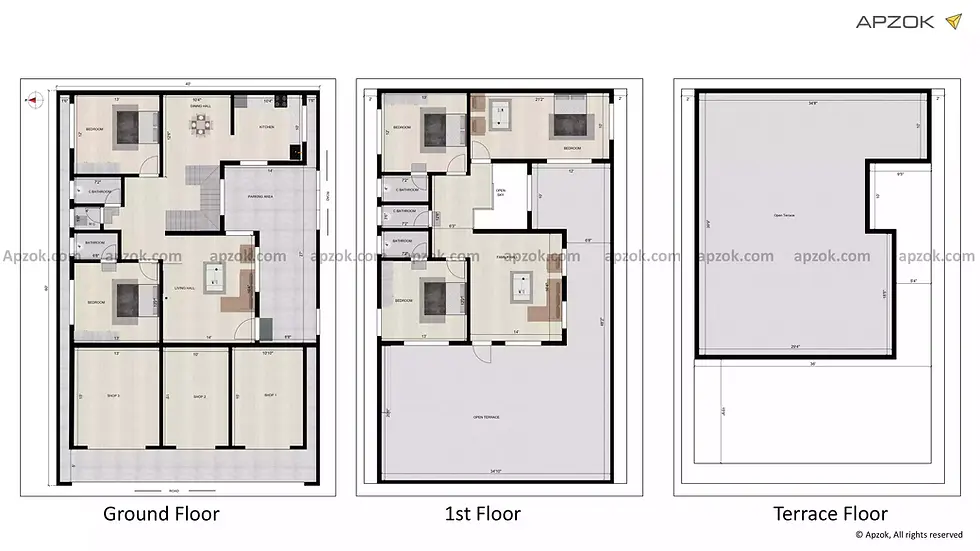
RT0048
Vastu in %: 93
West facing 40 by 60 5BHK with 3 Shop Duplex House plan with small Parking
Our 40 x 50 house plans can make 3D Visulizer With easy-to-use tools, you can view all angles with 360 degrees and functional floor plans online. Whether you're looking for a spacious single-story house, a luxurious villa, or a practical duplex, 1 BHK, 2 BHK, apartment, 3 BHK, and 4 BHK House Plans.
3D Nivas Our software lets you convert views between 2D and 3D floor plan views, so you can see your home from every angle as per your requirements. You can even rotate with your finger or mouse the view to get a complete 360-degree look at your design.
One of the best tools is our design display 3D floor plan with furniture layout. You can browse through a wide range of furniture and try different arrangements to see what fits best. It's a great way to experiment with interior decoration and find the perfect layout for your rooms.
We also take into modern different design concepts, like Vastu, Arab, and Western styles. This means you can customize your home according to our readymade house plan reference. Plus, our plans are designed to be Indian styles, ensuring a balanced and pleasing environment.
Our floor plan creator is not just for homeowners—it's also a fantastic tool for interior designers, architects, real estate agents, and construction professionals. With our ready-made layouts and custom floor plans, you can save time and make better decisions.
Visit our 3D Nivas website to explore all these features and more. Experience the future of home design with our intuitive 3D house plan creator, real-time 3D modeling, and customizable floor plans. Bring your dream home to life before construction even begins.