20 by 40 ft (6.09 x 12.19 m) House Plans
27 x 41
North

RG0001
Vastu in %: 95
2bhk Rental house plan north facing with Vastu along with parking
20 x 40
North

RG0002
Vastu in %: 95
Vastu north facing 3bhk duplex house plan with parking
20 x 40
North

RG0003
Vastu in %: 95
20x40 home design Vastu north facing 2bhk Rental with 1bhk Ground floor along with parking
20 x 40
North
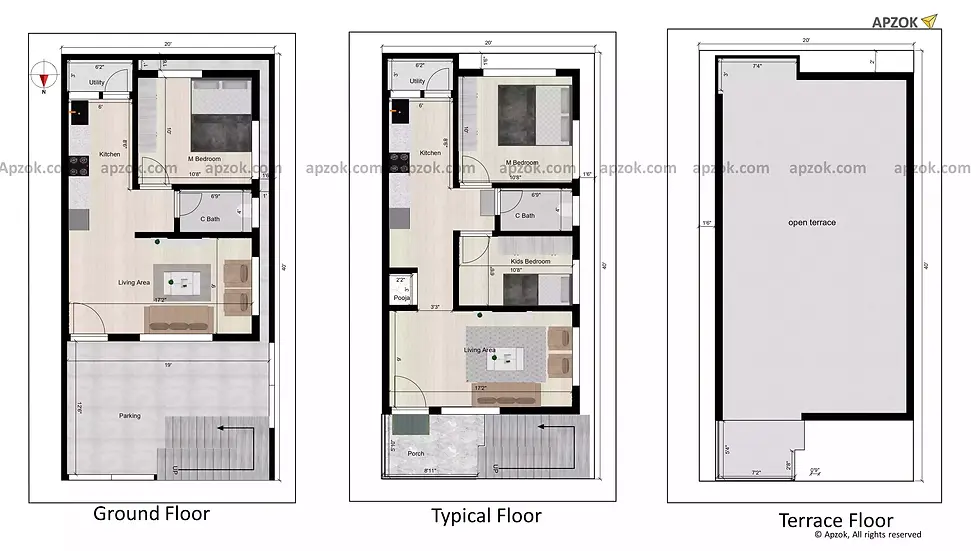
RG0004
Vastu in %: 95
Home design for 20 * 40 2bhk north facing Rental house plan and 1bhk ground floor with Vastu along with parking
26 x 42
North

RG0005
Vastu in %: 95
3 bedroom duplex north facing house plan with 1bhk Ground floor rent with Vastu and Car Parking alongside Lift
26 x 42
North

RG0006
Vastu in %: 95
3bhk duplex modern house design vastu north facing plan with 1bhk ground floor rent along with Car Parking alongside Lift
22 x 40
South

RG0007
Vastu in %: 80
2bhk Rental house plan with 1bhk Ground floor south facing with parking
20 x 40
North
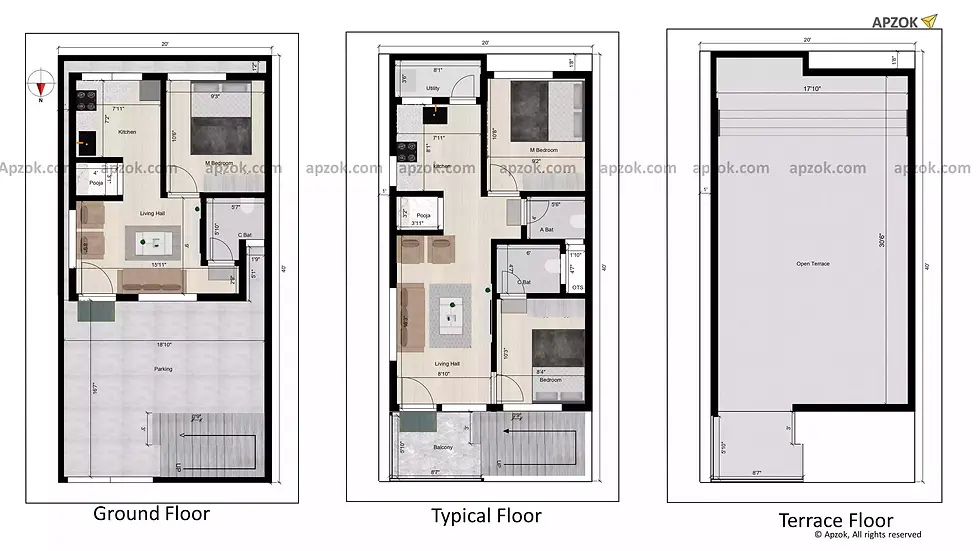
RG0008
Vastu in %: 95
Home map design 20 * 40 2bhk Rental north facing Vastu plan with 1bhk ground floor along with parking
20 x 40
West

RG0009
Vastu in %: 90
Duplex modern house design 4 bedroom west facing plan with parking
20 x 40
North

RG0010
Vastu in %: 95
20 * 40 double bedroom house plan with vastu north facing along with parking
20 x 40
West

RG0011
Vastu in %: 95
Double bedroom duplex west facing house plan with vastu along with parking
20 x 40
West

RG0012
Vastu in %: 95
3bhk duplex modern house design west facing plan with Vatu along with parking
20 x 45
North
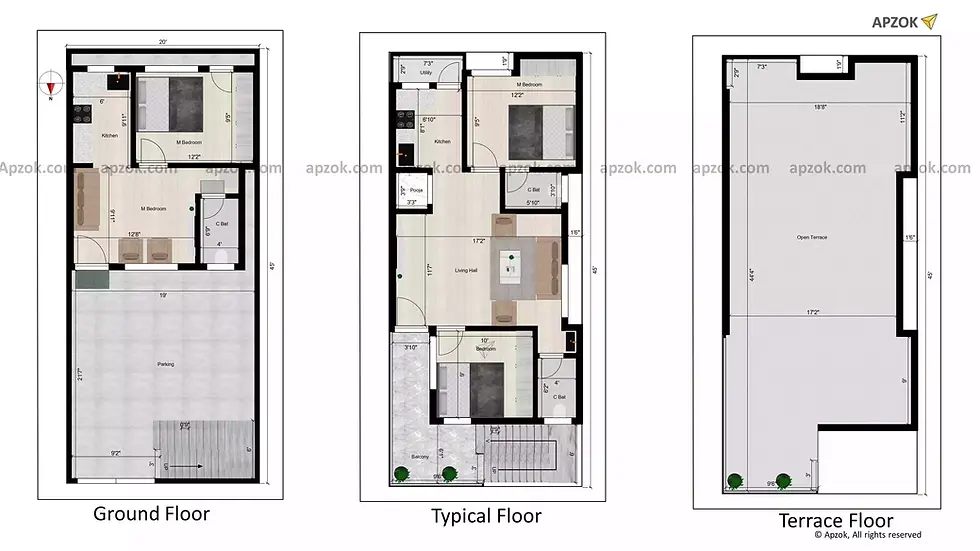
RG0013
Vastu in %: 95
Vastu north facing 2bhk Rental house plan with 1bhk Ground floor along with parking
20 x 40
North

RG0014
Vastu in %: 95
North facing 2bhk Rental house plan and 1bhk Ground floor with Vastu along with Parking
20 x 44
North

RG0015
Vastu in %: 90
2 bedroom duplex modern house design north facing plan with Car Parking
20 x 40
North

RG0016
Vastu in %: 90
4bhk duplex modern house plan north facing with Car Parking
20 x 40
East

RG0017
Vastu in %: 80
3 bedroom duplex modern house design east facing plan with parking
20 x 40
East

RG0018
Vastu in %: 80
East facing 4bhk duplex house design with parking
24 x 41
North

RG0019
Vastu in %: 95
Home design 24 * 41 2bhk Rental north facing house plan with Vastu
20 x 45
West
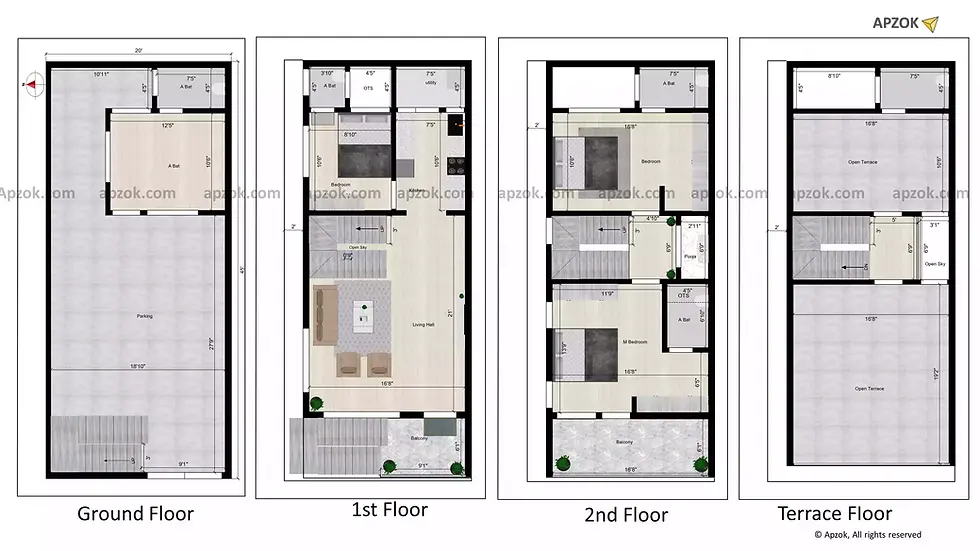
RG0020
Vastu in %: 80
3 bedroom west facing duplex house plan with 1 office room in Ground floor along with spacious Parking
25 x 47
East

RG0021
Vastu in %: 95
East facing Vastu duplex house plan 3 bedroom with parking
20 x 45
South

RG0022
Vastu in %: 95
House map 20 45 south facing 2bhk Rental plan with Vastu along parking
24 x 45
North

RG0023
Vastu in %: 95
Vastu North facing house plan 2bhk Rental with 1bhk ground floor along with Car Parking
25 x 47
North

RG0024
Vastu in %: 95
Vastu North facing 3bhk duplex house design with 1 Guest room in Ground floor along with spacious Parking
24 x 48
West
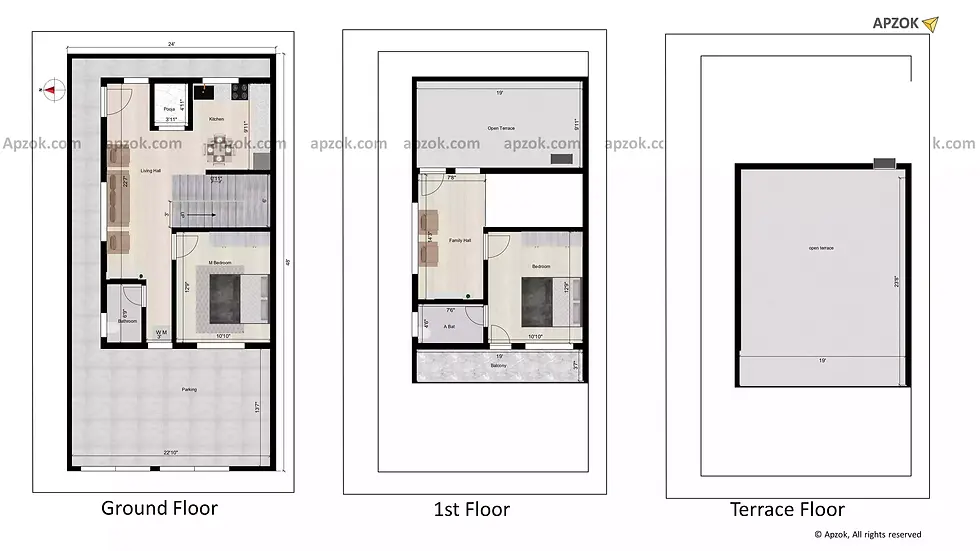
RG0025
Vastu in %: 95
Duplex double bedroom west facing house plan with Vastu along with Car Parking
26 x 40
North

RG0026
Vastu in %: 95
3bhk duplex house design Vastu north facing with 1bhk Ground floor rent along with Parking
25 x 40
West

RG0027
Vastu in %: 95
Duplex west facing house plan 3 bedroom with Parking
25 x 40
North

RG0028
Vastu in %: 90
4 bedroom duplex modern house design north facing plan with Car Parking
25 x 40
West
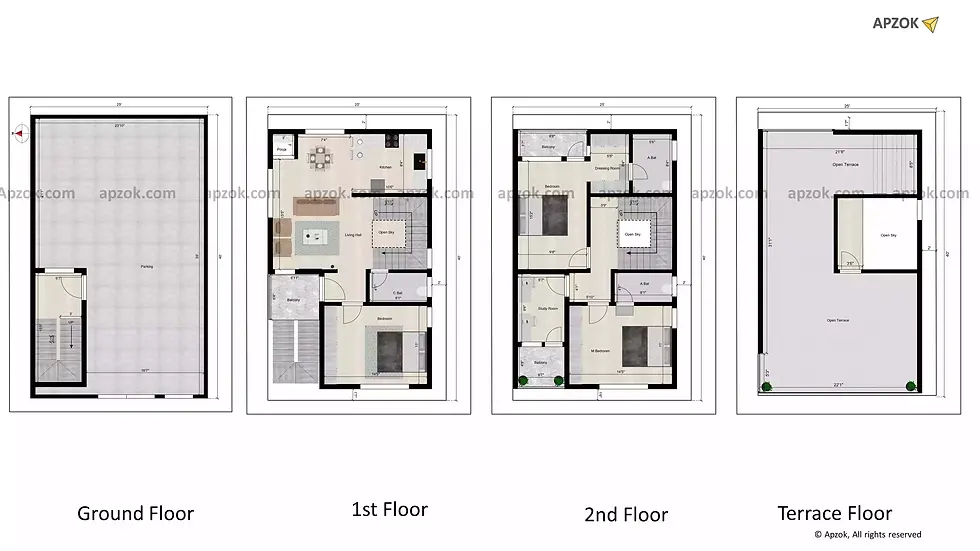
RG0029
Vastu in %: 90
West facing duplex house plan 3 bedroom with spacious Car Parking
21 x 42
West

RG0030
Vastu in %: 90
3 bedroom modern duplex house plan west facing with spacious Parking alongside Lift
23 x 40
East

RG0031
Vastu in %: 90
East facing duplex house plan 3 bedroom with Car Parking
23 x 40
East

RG0032
Vastu in %: 90
3bhk duplex house plan east facing with car parking
24 x 42
North
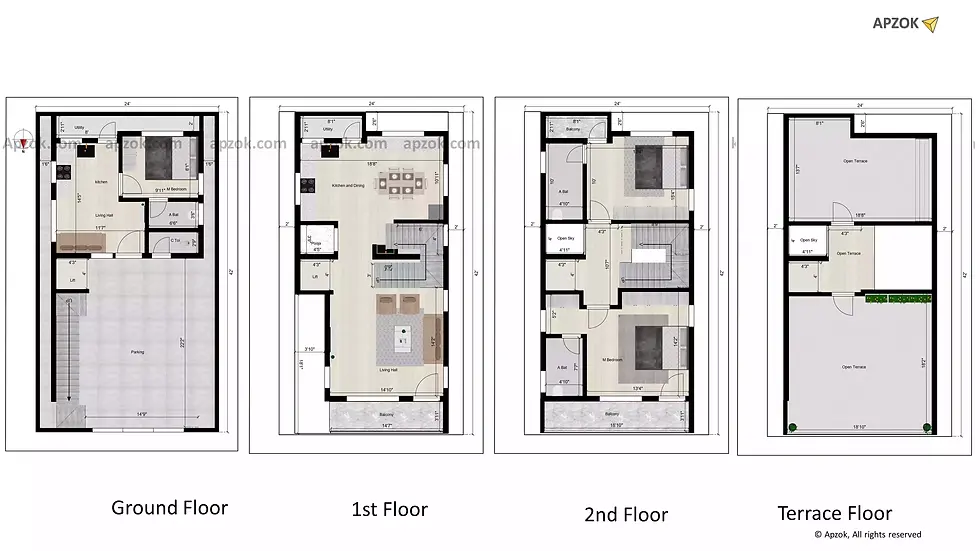
RG0033
Vastu in %: 90
Double bedroom duplex north face house plan with 1bhk ground floor rent with spacious Car Parking alongside Lift
25 x 45
North
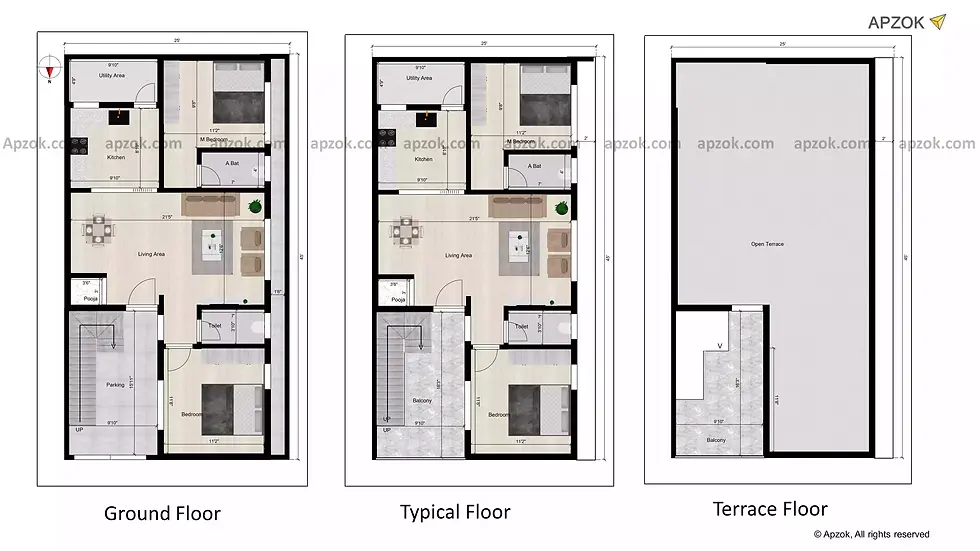
RG0034
Vastu in %: 95
Vastu North facing 2bhk Rental house plan with parking
28 x 45
South

RG0035
Vastu in %: 95
2bhk Rental House design south facing plan with 1bhk ground floor along with parking
26 x 45
North

RG0036
Vastu in %: 95
4 bedroom duplex house design Vastu north facing plan with parking
27 x 42
North

RG0037
Vastu in %: 80
2bhk duplex house north facing house plan with car parking
26 x 40
East
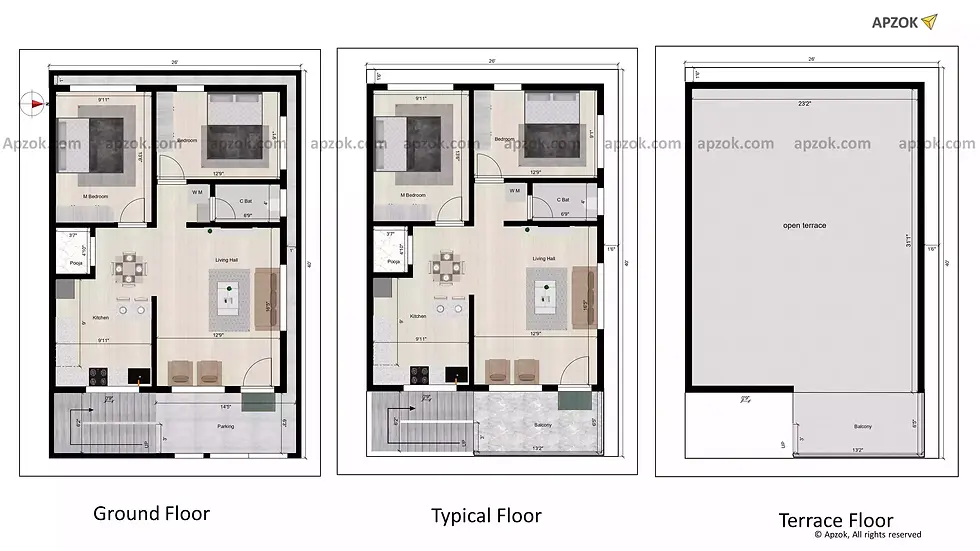
RG0038
Vastu in %: 80
House map 26 x 40 2bhk Rental house east facing plan with parking
26 x 40
East
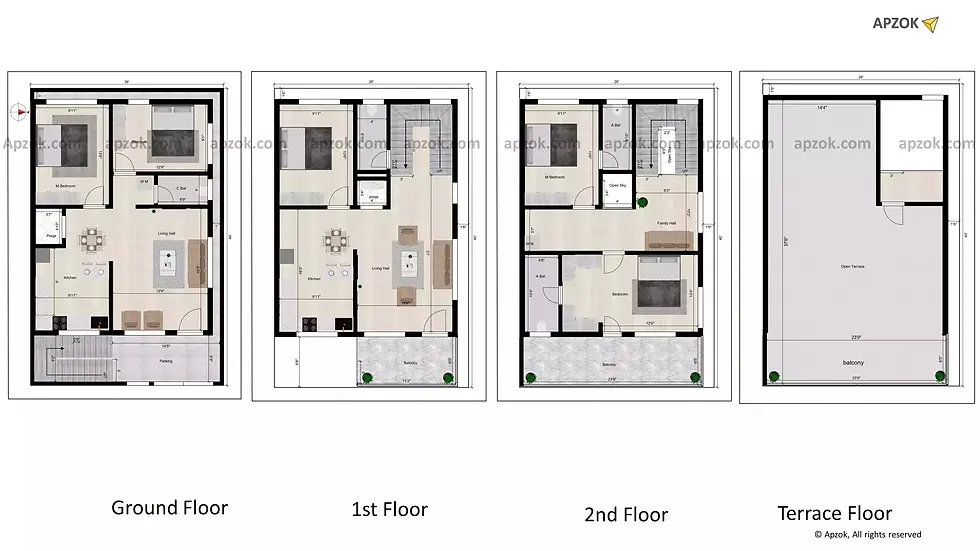
RG0039
Vastu in %: 85
3 bedroom modern duplex house plan east facing with 2bhk ground floor rent along with parking
26 x 40
East
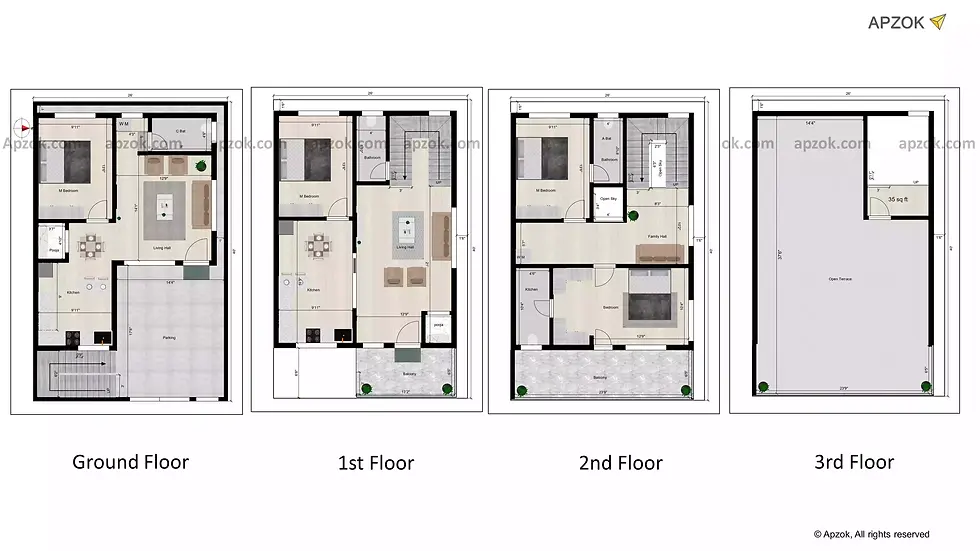
RG0040
Vastu in %: 95
Vastu East facing duplex house plan 3 bedroom with 1bhk Ground floor rent along with Car Parking
28 x 40
North
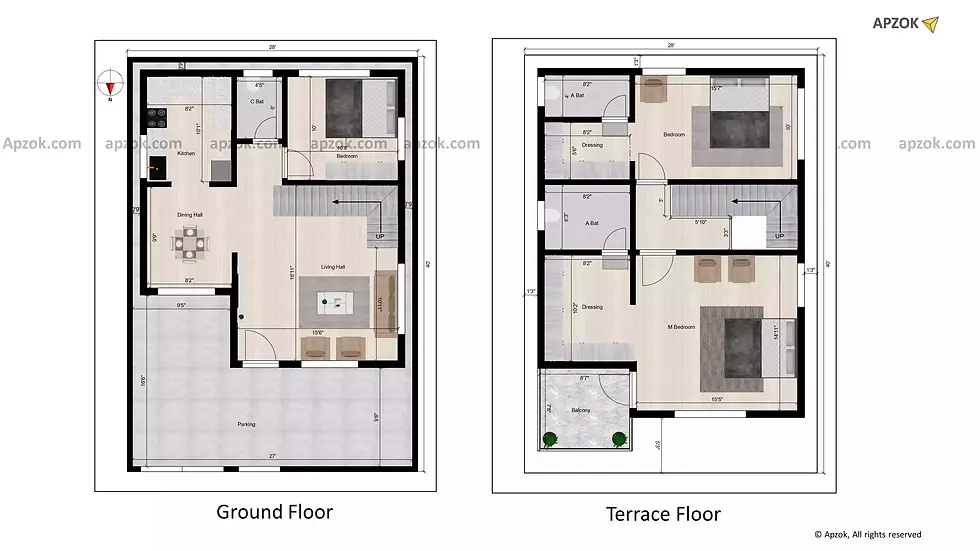
RG0041
Vastu in %: 80
3 bedroom duplex north facing house plan with parking
28 x 40
West

RG0042
Vastu in %: 80
4bhk duplex house plan west facing with car parking
29 x 44
North

RG0043
Vastu in %: 90
Double bedroom duplex house plan north facing with Car Parking
28 x 45
West

RG0044
Vastu in %: 50
West facing home design 2bhk Rental plan with car parking
28 x 40
East
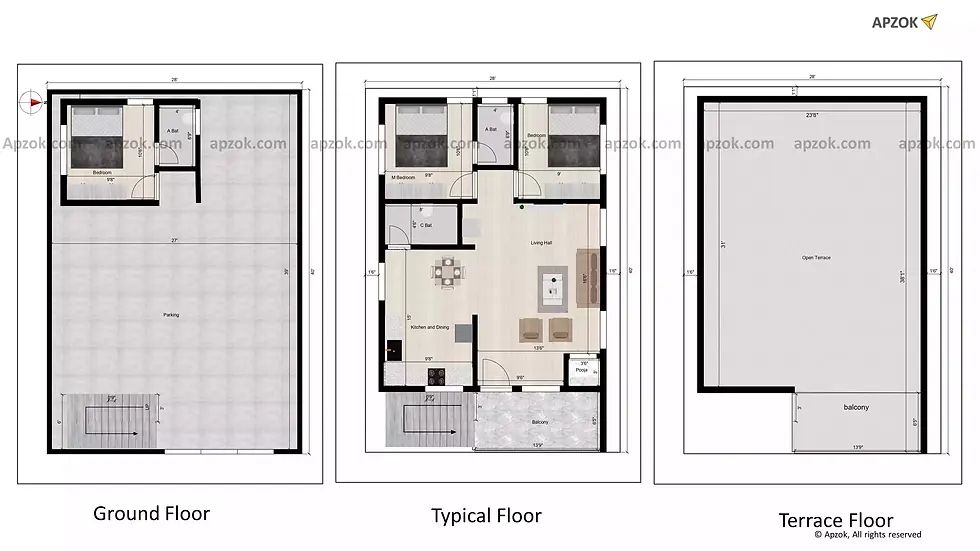
RG0045
Vastu in %: 95
Vastu East facing 2bhk Rental house plan with 1 room in Ground floor along with spacious Parking
28 x 49
East

RG0046
Vastu in %: 90
Duplex house plan 4 bedroom east facing with car parking
25 x 40
North

RG0047
Vastu in %: 95
2 bedroom duplex house plan north facing with Vastu along with car parking
28 x 40
West

RG0048
Vastu in %: 80
Duplex house west facing plan 5 bedroom with car parking
29 x 40
West

RG0049
Vastu in %: 90
Home map for 29 x 40 west facing 2bhk Rental plan with parking
28 x 40
West
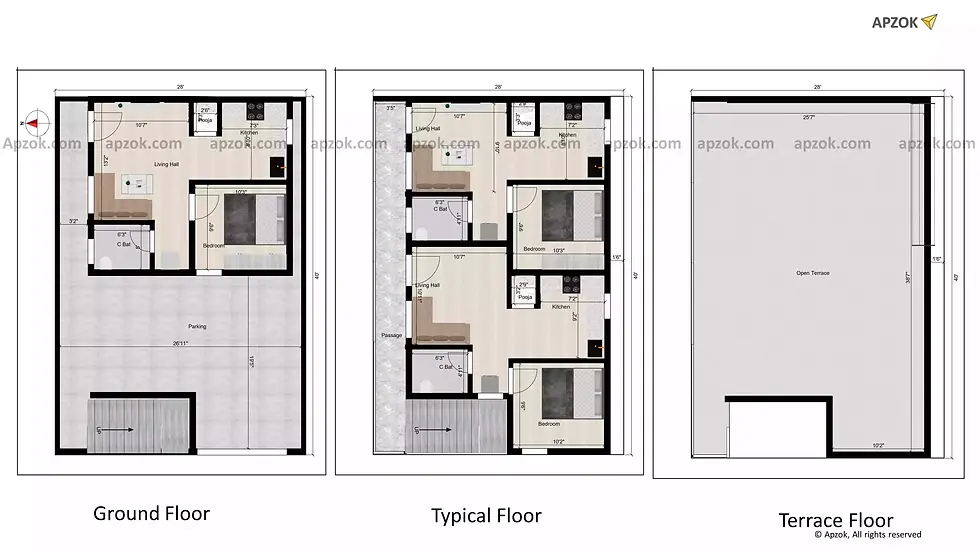
RG0050
Vastu in %: 95
West facing 2 portion 1bhk Rental house plan with Vastu along with car parking
23 x 45
West

RG0051
Arabic Western design 2bhk Rental house plan with west facing
20 x 45
North
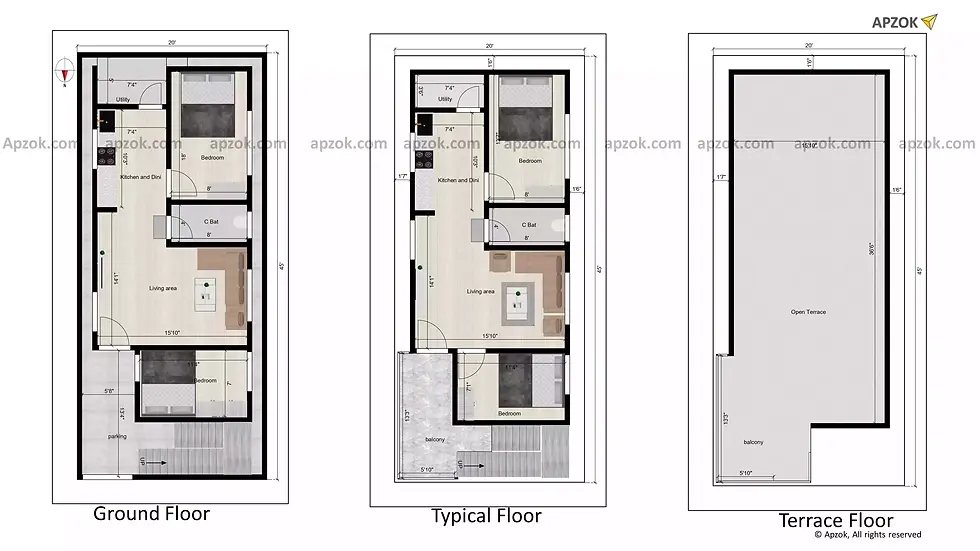
RG0052
Vastu in %: 95
Home map design 20 * 45 2bhk Rental house plan north facing with Vastu
20 x 40
South

RG0053
Vastu in %: 95
South facing 3bhk duplex house plan with Vastu along with parking
20 x 40
South

RG0054
Vastu in %: 95
3 bedroom modern duplex house design south facing plan with Vastu along with parking
20 x 40
North

RG0055
Vastu in %: 95
North facing Vastu duplex house plan with double bedroom along with spacious car parking
20 x 40
North

RG0056
Vastu in %: 95
2 bedroom modern duplex house plan with Vastu north facing along with spacious Parking
25 x 45
East
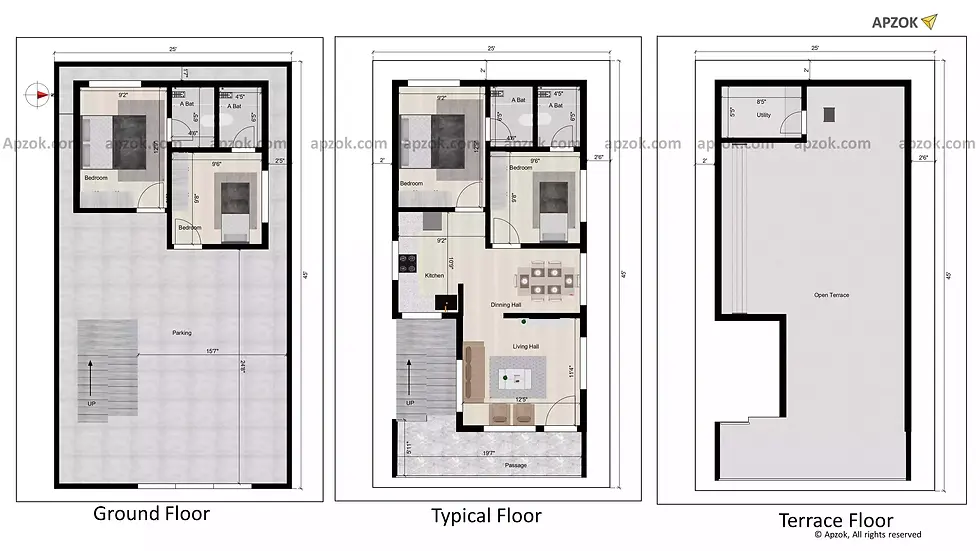
RG0057
Vastu in %: 95
Vastu east facing 2bhk Rental house plan with 1 office room and 1 store room in Ground floor along with spacious Parking
25 x 45
East

RG0058
Vastu in %: 95
East facing 2bhk Rental house plan and 1bhk Ground floor with Vastu along with spacious Parking
25 x 40
North

RG0059
Vastu in %: 95
2bhk Rental house plan with 1bhk Ground floor north facing with Vastu along with car parking
25 x 40
North

RG0060
Vastu in %: 95
2bhk Rental house plan Vastu north facing with 1bhk Ground floor along with car parking
25 x 45
North

RG0061
Vastu in %: 95
North facing 2bhk Rental house plan with 1bhk Ground floor along with spacious Parking
25 x 45
North

RG0062
Vastu in %: 95
Home plans for 25x45 site north facing 2bhk Rental house plan with 1bhk Ground floor along with spacious car parking
20 x 40
East
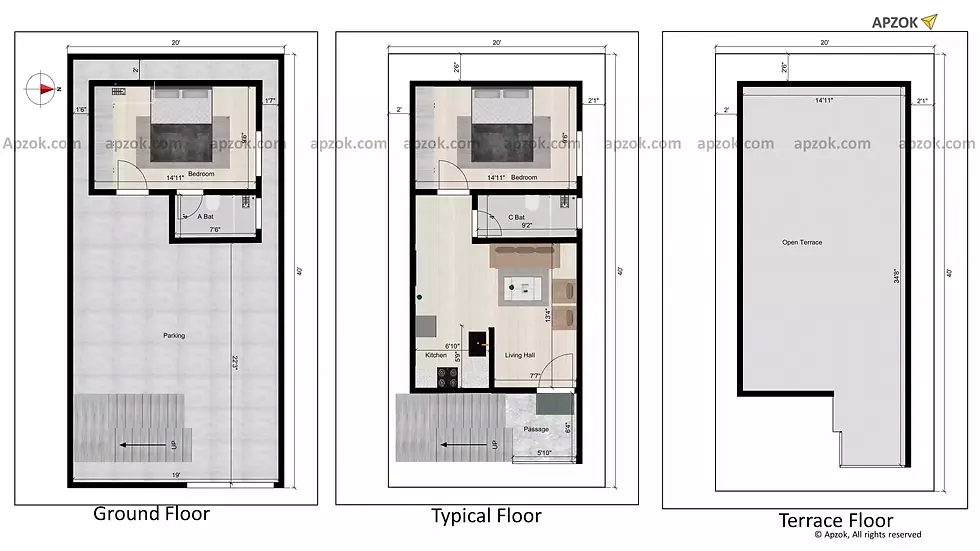
RG0063
Vastu in %: 80
20 * 40 house plan 1bhk East facing Rental plan with 1 Room in Ground floor along with spacious parking
20 x 40
East

RG0064
Vastu in %: 90
20 * 40 feet house design 2bhk Rental house plan east facing with 1hk Ground floor along with spacious Parking
25 x 40
North

RG0065
Vastu in %: 95
3bhk duplex house plan north facing with Vastu along with Parking
25 x 40
North

RG0066
Vastu in %: 95
3 bedroom duplex house plan with Vastu North facing along with Parking
25 x 45
North

RG0067
Vastu in %: 95
Vastu North facing house plan 3bhk duplex with 1bhk Ground floor rent along with Parking
25 x 45
North

RG0068
Vastu in %: 95
3 bedroom duplex house plan Vastu North facing with 1bhk Ground floor rent along with car parking
25 x 40
East
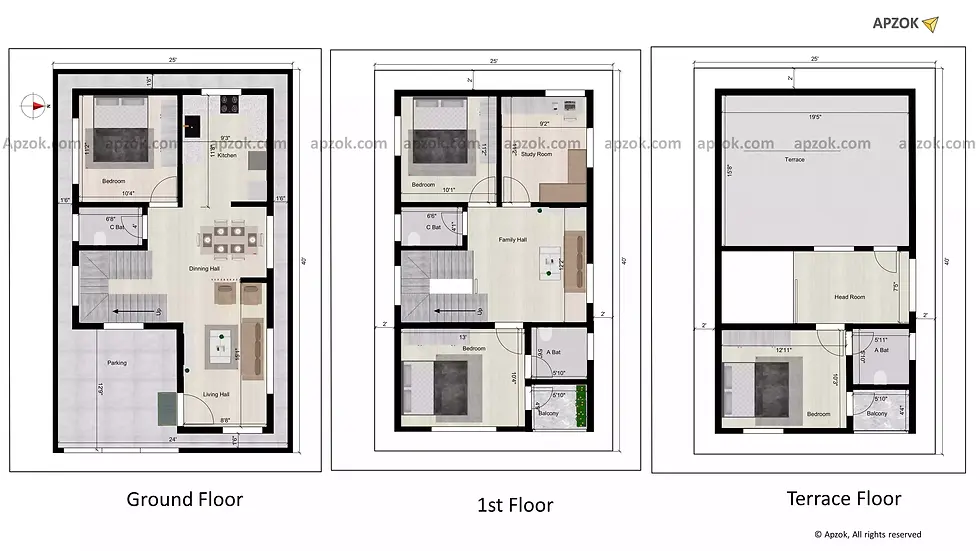
RG0069
Home design 25 * 40 east facing 4bhk duplex Arabic Western style along with car parking
25 x 40
West

RG0070
Vastu in %: 80
Duplex luxurious modern house design west facing plan with 4 bedroom along with car parking
20 x 45
North

RG0071
Vastu in %: 95
2bhk Rental house plan and 1bhk Ground floor with Vastu North facing along with spacious parking
20 x 45
North
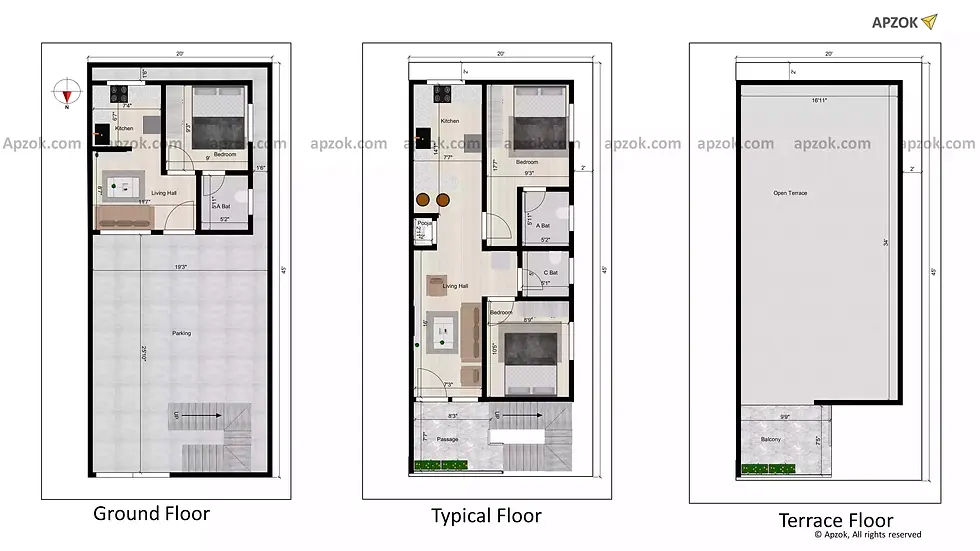
RG0072
Vastu in %: 95
20 by 45 feet house plan 2bhk Rental and 1bhk Ground floor with Vastu North facing along with spacious parking
25 x 45
North

RG0073
Vastu in %: 95
4 bedroom luxury modern duplex house design north facing plan along with Car parking
25 x 45
North
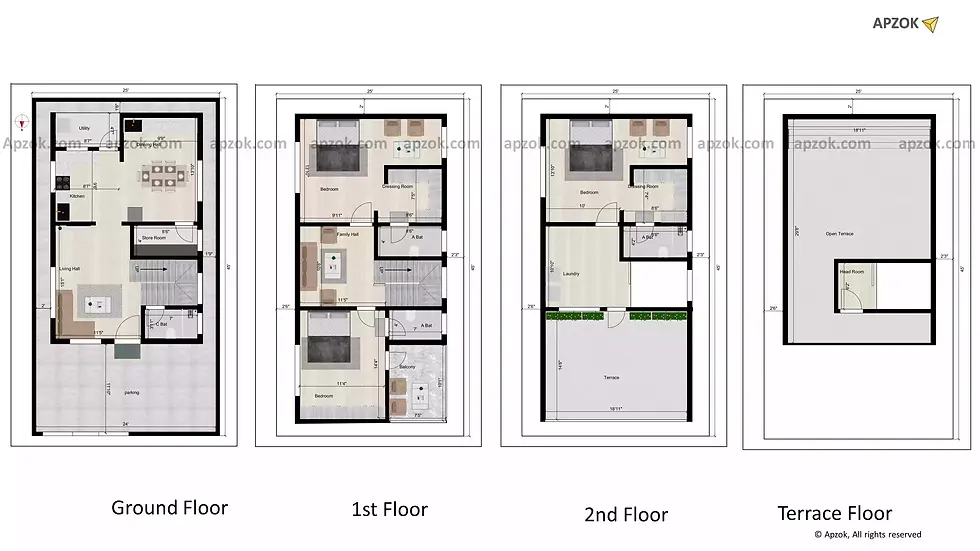
RG0074
Vastu in %: 90
3bhk duplex modern luxury house design north facing plan with Car parking
20 x 40
North

RG0075
Vastu in %: 95
20 * 40 double bedroom house plan with duplex Vastu north facing design along with Car parking
20 x 40
East

RG0076
Vastu in %: 90
2 bedroom duplex house design with Vastu East facing plan along with Car parking
20 x 40
South

RG0077
Vastu in %: 90
South facing duplex house plan 2 bedroom with Car parking
20 x 40
West

RG0078
Vastu in %: 95
2 bedroom modern duplex house design and 1bhk Ground floor rent with Vastu West facing plan along with spacious Car parking
20 x 40
North

RG0079
Vastu in %: 95
North facing 3bhk duplex house plan with Vastu along with Car parking
20 x 40
East

RG0080
Vastu in %: 90
20 * 40 house plan 3bhk duplex modern design with East facing plan along with Car parking
20 x 40
South

RG0081
Vastu in %: 90
Modern duplex house design 3 bedroom south facing with car parking
20 x 40
West

RG0082
Vastu in %: 95
3bhk duplex house plan west facing with 1bhk ground floor rent with Vastu along with car parking
20 x 40
North

RG0083
Vastu in %: 95
4 bedroom modern duplex house deign north facing plan with Vastu along with car parking
20 x 40
East

RG0084
Vastu in %: 90
20 x 40 square feet house plan east facing duplex design 4 bedroom with car parking
20 x 40
South

RG0085
Vastu in %: 90
20 * 40 duplex house plan south facing 4 bedroom with car parking
20 x 40
West

RG0086
Vastu in %: 95
West facing house vastu plan 20 x 40 4bhk duplex with 1hk Ground floor along with Car parking
20 x 40
North

RG0087
Vastu in %: 95
house plan for 20 feet by 40 feet plot 2bhk Rental north facing house plan with 1hk
20 x 40
East
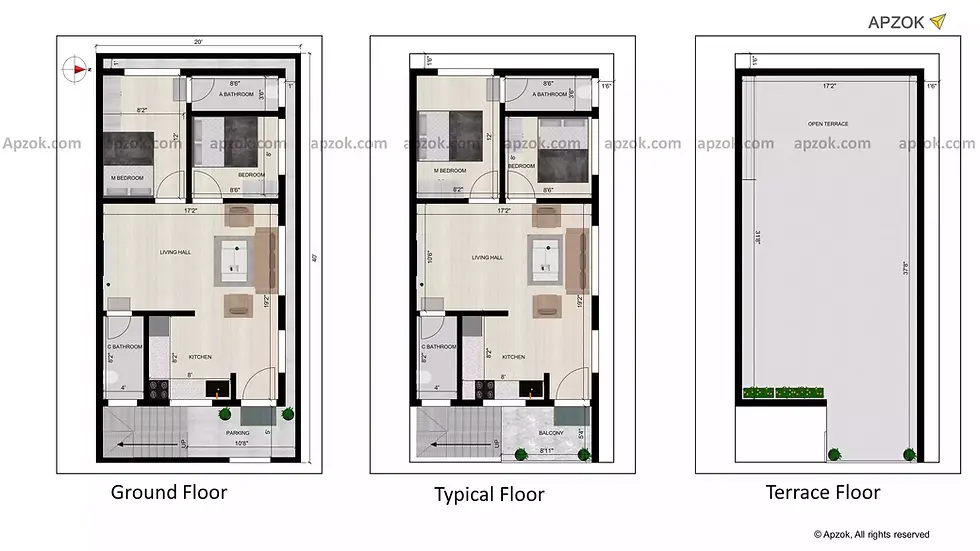
RG0088
Home plans for 20x40 site 2bhk Rental Arabic Western design with east facing
20 x 40
South
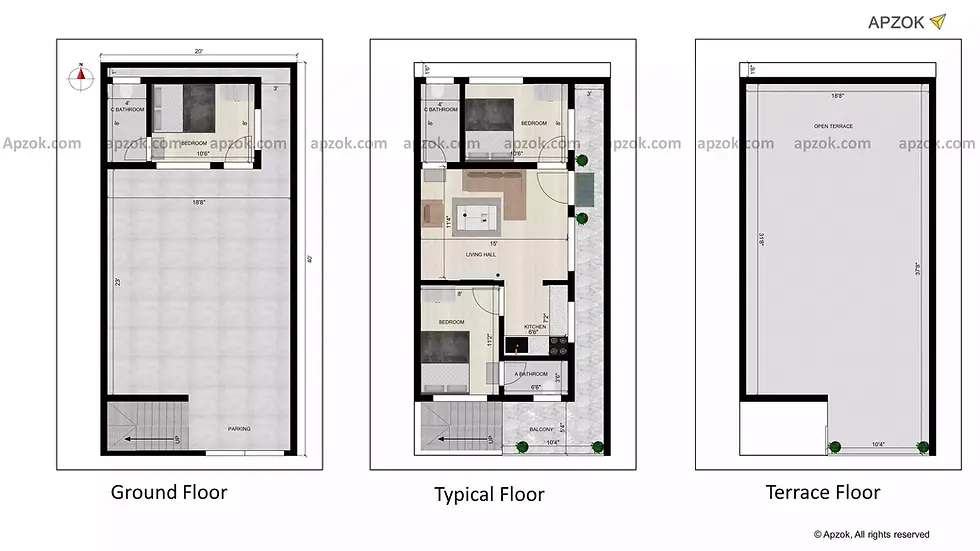
RG0089
Vastu in %: 95
South facing house vastu plan 20 x 40 2bhk Rental house plan with 1 room in Ground floor along with spacious Parking
20 x 40
West

RG0090
Vastu in %: 70
West facing house plan 20 x 40 2bhk Rental with 1hk in Ground floor along with spacious Parking
20 x 40
West
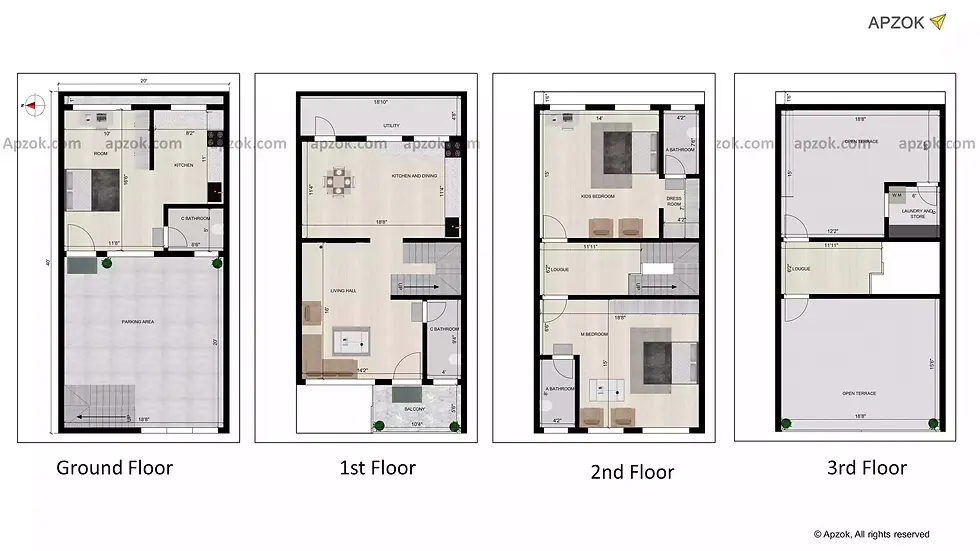
RG0091
Vastu in %: 95
West facing duplex 20 * 40 double bedroom house plan with 1bhk Ground floor rent along with spacious car parking
20 x 40
West
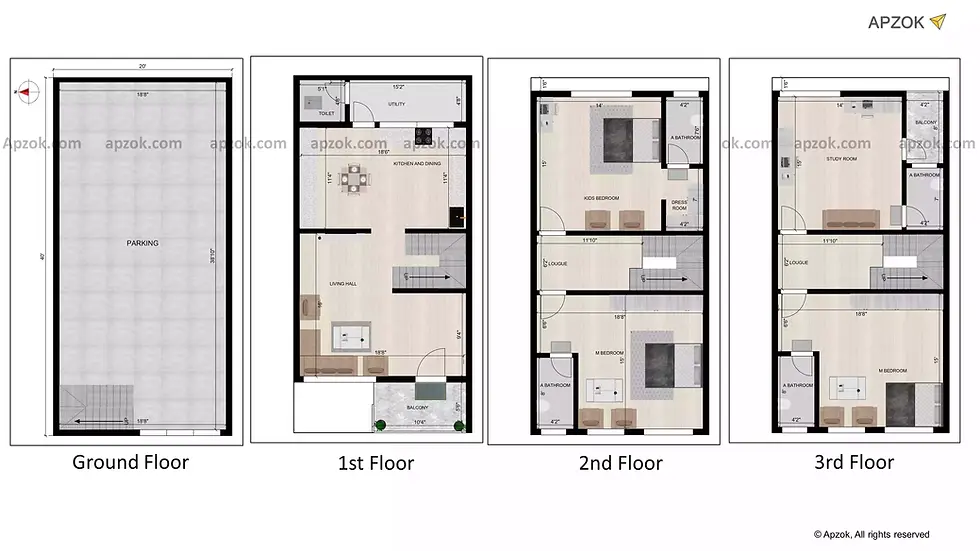
RG0092
Vastu in %: 95
House plan for 20x40 site west facing 3bhk duplex with Vastu along with spacious car parking
20 x 40
North

RG0093
Vastu in %: 95
3 bedroom modern duplex house design north facing with Vastu along with car parking
20 x 40
West

RG0094
Vastu in %: 80
3 bedroom duplex luxurious house design west facing plan with 1bhk Ground floor rent along with parking
20 x 40
West

RG0095
Vastu in %: 20
House plan for 20x40 site west facing 2bhk Rental with 1bhk ground floor rent with car parking
20 x 40
South

RG0096
Vastu in %: 20
20 x 40 house plans south facing 2bhk Rental house plan with store room
20 x 40
West

RG0097
Vastu in %: 90
20x40 west facing house plans 2bhk Rental house plan with spacious car parking along with store room
20 x 40
North
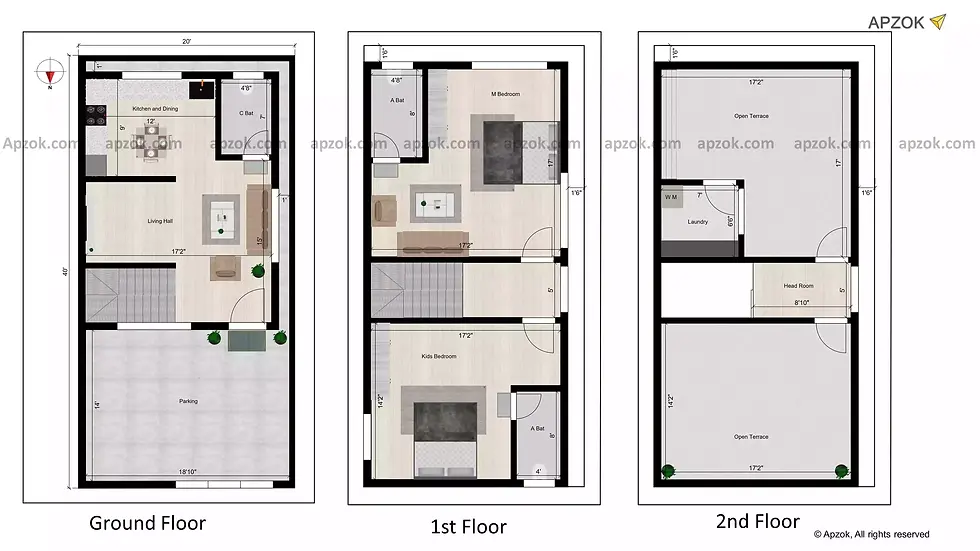
RG0098
Vastu in %: 90
20 * 40 feet house design 2bhk duplex north facing plan with spacious car parking
20 x 40
South

RG0099
Vastu in %: 90
20 x 40 duplex house plans south facing with 3 bedroom along with Car Parking
20 x 40
East

RG0100
Vastu in %: 80
Modern duplex East facing house 3bhk plan with spacious Parking
25 x 45
East

RG0101
Vastu in %: 90
25 x 45 3bhk house plan duplex east facing design with parking
25 x 40
East
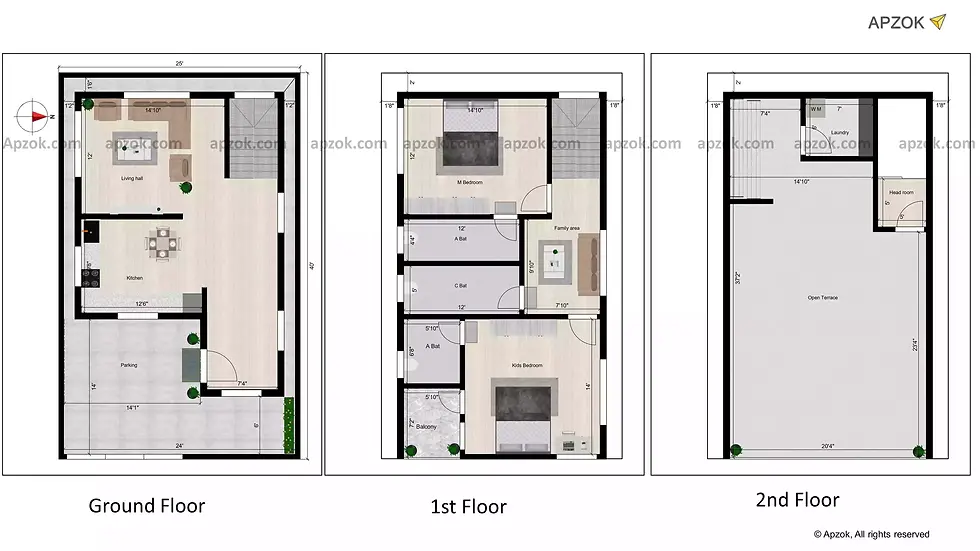
RG0102
Vastu in %: 80
Double bedroom duplex house plan east facing with car parking
25 x 40
East

RG0103
Vastu in %: 95
Vastu East facing 2bhk Rental house plan with store room
25 x 40
East

RG0104
Vastu in %: 95
East facing 2bhk Rental house plan and 1bhk Ground floor with Vastu along with car parking
You can check different types of varieties of 20 * 40 house plans, including new trending designs such as duplexes, single-story houses, dubbel stories, three-story houses, villa style, commercial, and rental units. every design is different and well-designed according to Vastu, Arab, and Western principles. You can also view different sizes within the 20 * 40 home plan series to find the perfect house plan for your house requirements.
Our 20 * 40 house design can be easily visualized with our 3D Floor Plan Visualiser tools, helping you plan your house construction. 3D Nivas online 3D Floor tool features ready-made 3D floor plans that you can rotate and move in any direction with a 360-degree view and download as 2D and PDF files for easy reference. Also, we provide directory service for construction-related service providers for the best support for your construction needs. Perfect for homeowners, interior designers, architects, real estate agents, and construction workers, this 3D tool saves you time and helps you make better decisions by visualizing your ideas before construction.