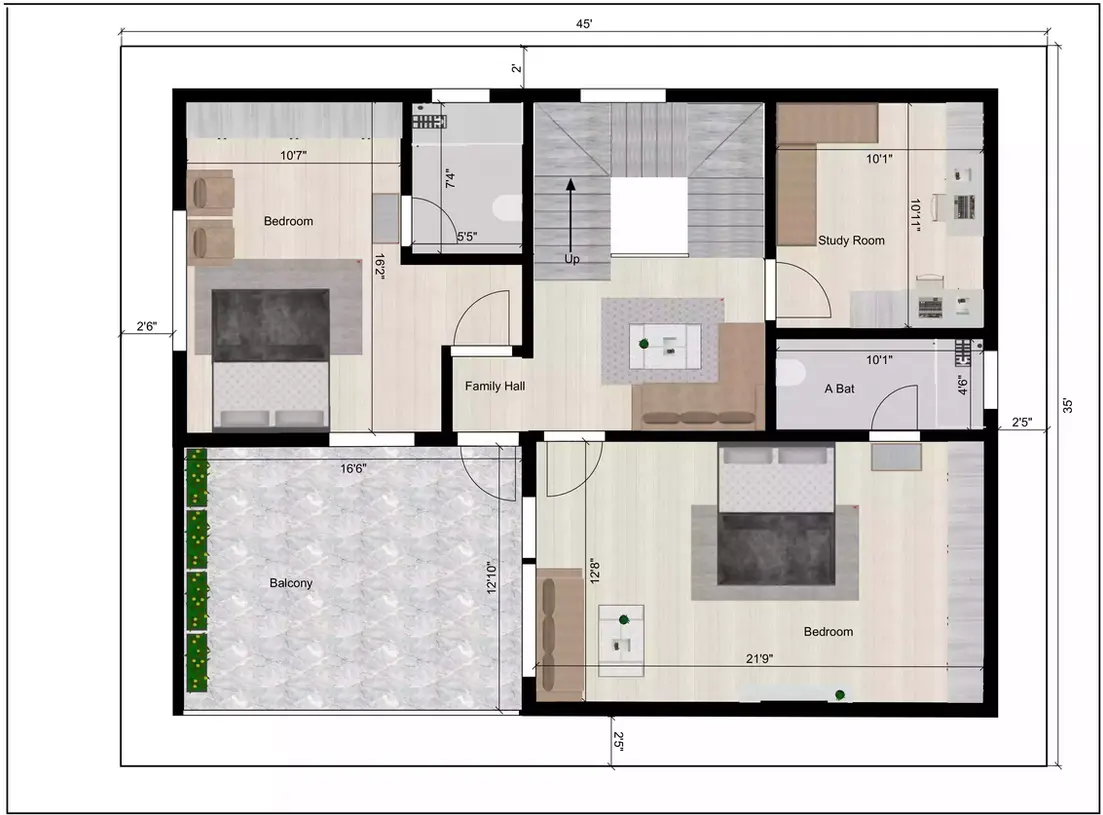45 x 35 west facing house plan
RQ0009
This is Plan for a Residential Building Facing the West of the House at 45’x35’ feet. This is a duplex plan with G+2 floors. The ground floor consists of utility area 2’, 1’5”, and 1’11” long and bike/car parking area. Main door is located in the North West direction. From the main door the Living Hall is on the Right along with Open Kitchen, Dining Hall, and staircase facing East. The staircase runs from the Ground floor through the First floor to the Second floor, with a pooja room located on the first floor. The common bathroom is located at the foot of the stairs with 1 Bedroom with attached Bathroom. The first floor consists of Utility area (2’ and 2’6”) and after passing through stairs on the East side of the building, we see Family Hall for Family moments with attached balcony for Gardening and Outside viewing, Study Room for studying, alongside 2 Bedrooms with attached bathrooms. The second floor include utility area 2’ and 2’6” and East side is where the stairs are and Head room is to the left on the base of the stairs, open terrace for leisure activities– sitting, Resting and Gardening. Here windows are provided along with the walls for ventilation, ensuring a proper light and air flow. Next comes all the detailing and measurements in foot and inches for the duplex building ground floor plan.
Ground Floor
Buildup area of ground floor is: 45’ x 35’ = 1575sqft/ Buildup area of first floor is: 40’ x 30’6” = 1220 sqft.
Building is a closed object with walls column and slab. In ground floor composed of parking area sized 19' x 15' 4'' and here main entrance door located in north west directional, living hall in south west size 21’9” x 12’9”, dining hall on east side measured at 11’4” x 7’4” with pooja room on top right 5’5” x 3’3” and common bathroom on south side measured 10’1” x 4’5”, bedroom on northeast corner measuring 10’5” x 16’1” with attached bathroom measuring 5’5” x 7’4” and open kitchen on south east side measuring 10’1” x 11’. Parking area will start north with main entrance and living hall in closure south side, on west of that is bedroom and dining is east with temple on east.
First floor.
Building is a sealed structure that is enveloped with walls column and slab. Upon passage of stairs from east side, we encounter an family hall measuring 11’3” x 7’4” with adjoining balcony measuring 16’6” x 12’10” toward northwest, bedroom northeast measuring 10’1” x 16’1” with attached bathroom the same size of 5’5” x 7’4”, study room from southeast side measures 10’1” x 11’1”, bed room from south west measuring 21’9” x 12’6 with attached bathroom at the southside measuring 10’1” x 4’8” and other newly added new bed room northeast side measuring 10’1” x 16’2” with attached bathroom measuring 5’5” x 7’4”.
Second Floor
The area of the second floor is: 40 ft by 30 ft 6 in is equal to 1220 sqft . Building is a solid shape with walls, columns and slabs.
Once we move up the stairs from the east side, we have a head room dimension of 11’ 4” x 7’4” and a boundless terrace or open terrace measuring forty-one feet and one inch by twenty-nine feet and six inches or 40'1" x 29'6".



