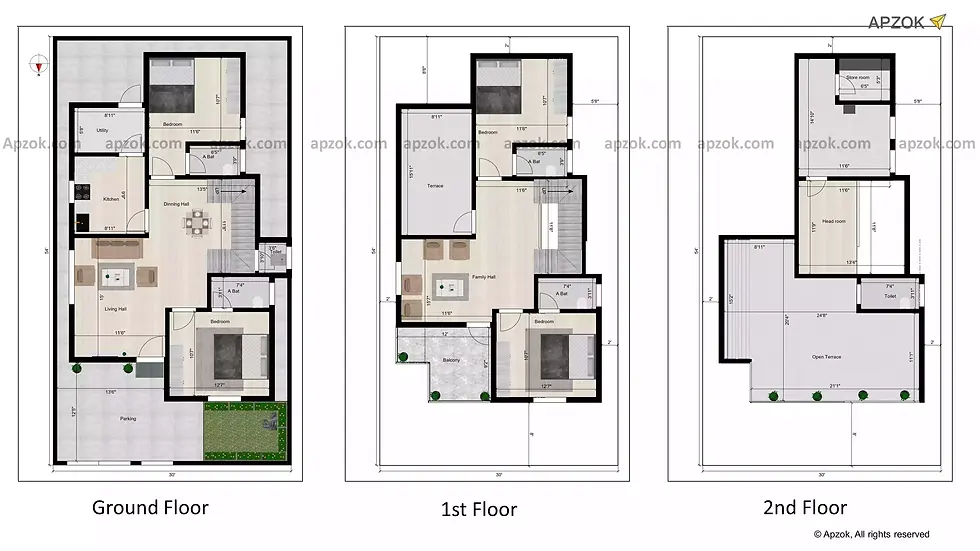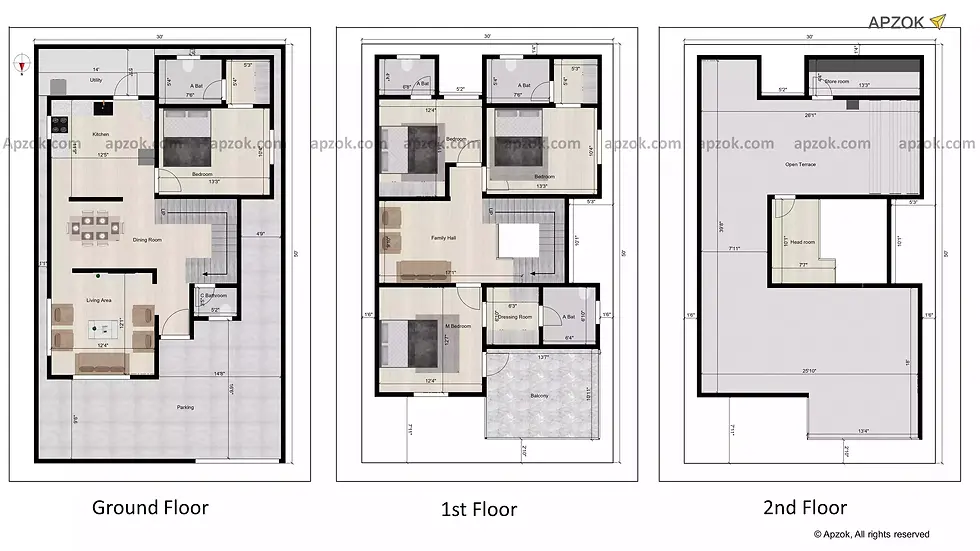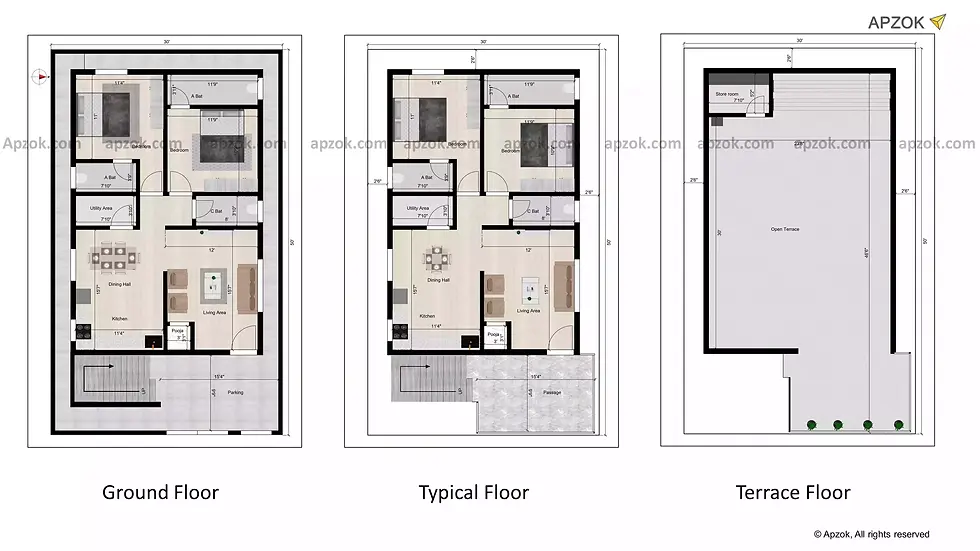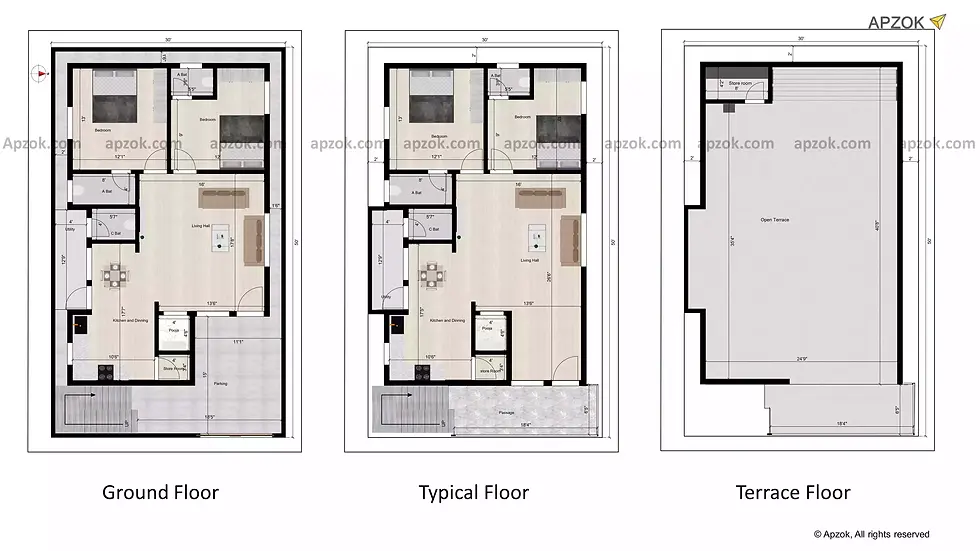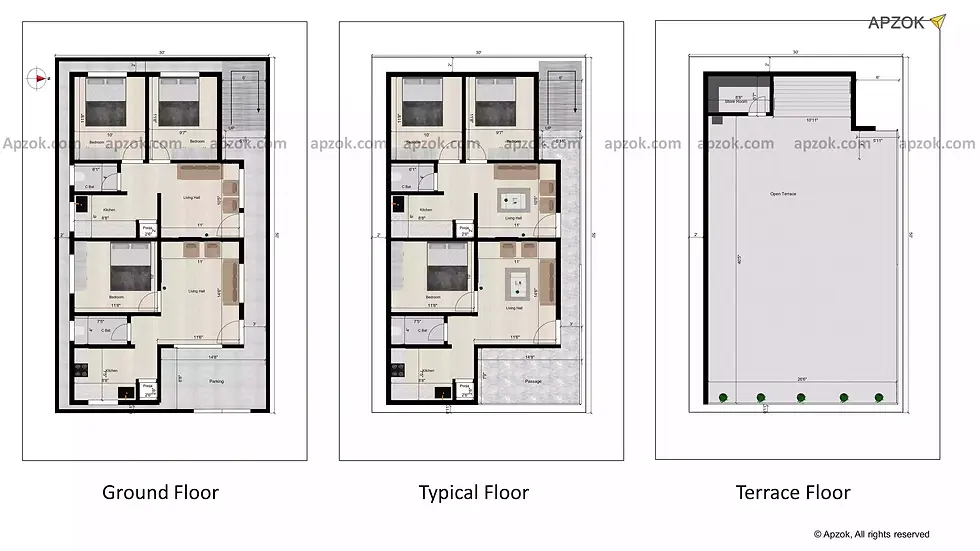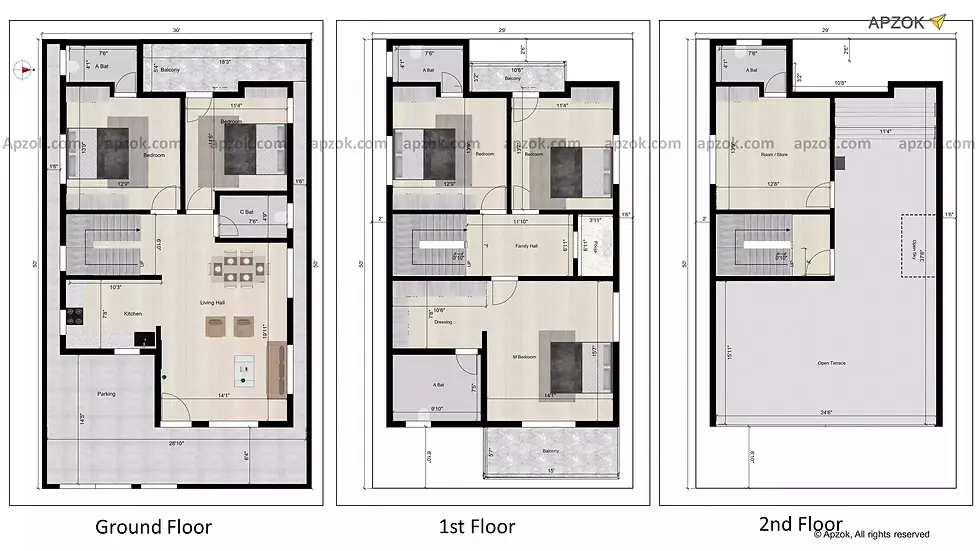30 * 50 house plan
Search our 3D Nivas latest luxurious 30 * 50 house plan, professionally designed with a modern touch with color that includes Indian concept duplexes, single-story houses, villa styles, commercial spaces, homes, and rental units. Each plan is designed according to Indian Vastu, Arab, and Western principles, catering to diverse cultural preferences. Our enhanced 3D Floor Plan Visualizer allows you to effortlessly switch between 2D house plans and interactive 3D model views, giving you a comprehensive understanding of your space with a 360-degree live view that allows for rotation and movement in any direction. With pre-designed 3D floor plans available for viewing and downloadable 2D plans in PDF format, this tool is ideal help for homeowners, interior designers, architects, real estate agents, and construction professionals.3D Nivas Visualize tool your house plan and ideas before construction to make better decisions and find the best construction professionals' details on our website. Our 30 by 50 house plan are designed to save you time and help you make more informed decisions, ensuring your future home or project is everything you imagine it to be.


