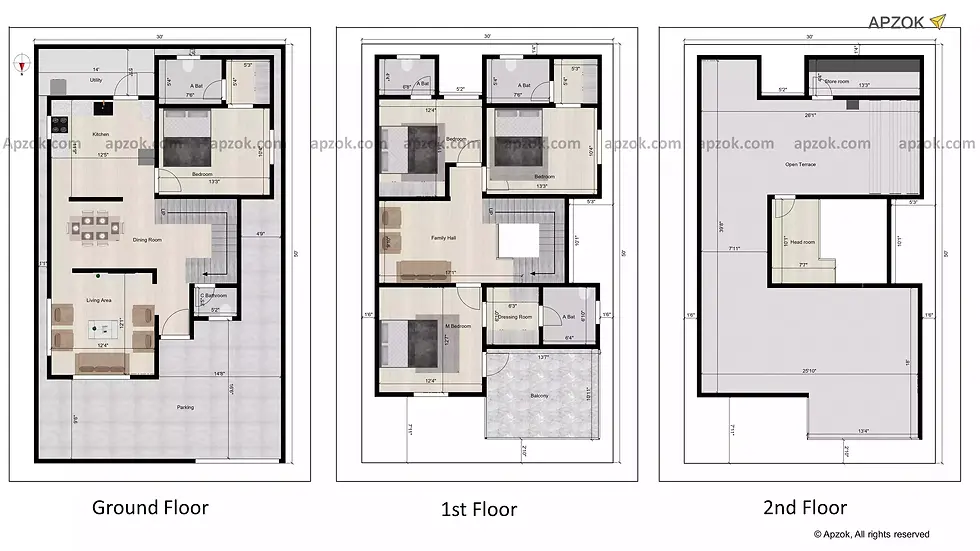House Plans by Size Select
20 x 20 ft Plans

35 x 55
RM
North
35 x 55 ft House Plan Map 3D
RM0122
Rating
The stated dimensions of the residence are: height 35 (feet) and width 55 (feet) surveyed in the north direction. The Ground floor is split on G+3 configuration and contains utility area on the parameter of 1’6" encompassing the bike parking area and the garden. The stairs positioned on the North East stretches East to West are towards the left side of the entrance and leads to the main door on the first floor. There are living spaces on the first floor, which include semi-private spaces for guests. On this solo level there is an additional open kitchen that accommodates a single bedroom that has an attached washroom. Preferred direction is clockwise. On the upper level, there is a kitchen along two bedrooms, each containing an en suite bathroom. Exiting through the first door on the left, stairs lead further up to the second level with panoramic views of the surrounding area where the two remaining bathrooms are located. The third story has a utility space with length measuring 2’ and 3’5” that can be accessed through stairs located at the eastern side of the building. Further, it also has an open terrace for leisurely and recreational activities like sitting, resting, light gardening, etc. In addition, we also provided proper ventilation along with windows to allow adequate light and air circulation. Now we will address the ancillary measurements such as the feet and inches of the building plan.
Ground Floor
Calculating Positioning Total area of ground floor build-up: 35’x 55’ = 1925sqft In the 35 * 55 house plan map 3d which consists of ground floor with parking area measuring 34’ x 34’8” with stairs at the northeast direction of the building. The stairs progress in a westward direction (up) and here main door is located towards the north which leads to a living hall measuring 11’4” x 16’6”. On the southwest side there is a bedroom which measures 10’6” x 16’6” with attached bathroom 6’2” x 4’6”and an open kitchen in southeast measuring 7’ x 16’6”.
First Floor
The build-up area of the first floor is now also mentioned alongside he first floor buildup area: 31’ x 49’7” = 1536.98sqft
THE GROUND FLOOR
Total Area Allocation: 3Zones After travelling into the house through the stairs coming from the east side, there is also a passage conversing of 20’2” x 6’5”. Towards the north is located the main door, to the northeast dining area and living room that combines with a Bathroom to the southwest, overall dimensions 18’7” x 30’6”. You can find a bedroom to the southwest 14’8” x 10’11” with attached size 7’6” x 9’10” bathroom, followed by a bedroom northwest 14’8” x 14’1” with attached size 10’6” x 5’7” bathroom. The open kitchen located in south east measuring 9’6” x 10’9” with the storeroom of 4’8” x 6’ sets the final building square dimensions for the ground floor.
SECOND FLOOR
Buildup Area 2nd Floor: 31’ x 49’7” = 1536.98sqft After travelling into the house through the stairs coming from the east side, there is also a passage conversing of 20’2” x 6’5”. Towards the northeastern side is located the main door, to the northeast you have the L shaped dinning/living room area that includes the bathroom southwest measuring at 18’7” x 30’6”. Down you have the first southwest bedroom measuring 14’8” x 10’11" with the attached bathroom size of 7’6” x 9’10”. On the northwest side would be the second bedroom of similar proportions 14’8” x 14’1" with her own ensuite of 10’6” x 5'7” bathroom. Kitchen is located on southeast open space measuring 9’6” x 10’9” with a small storeroom of 4’8” x 6’.
THIRD FLOOR
Buildup Area 3rd Floor: 31’ x 49’7” = 1536.98sqft . The final and third floor includes the open terrace measuring 29’7” x 48’7” where the window for the Southwestern Accommodation unit act as a joined their own window-type cupboard with 7’6” x 6’ storage room, completing the plan for a 35 * 55 house plan map 3d.









