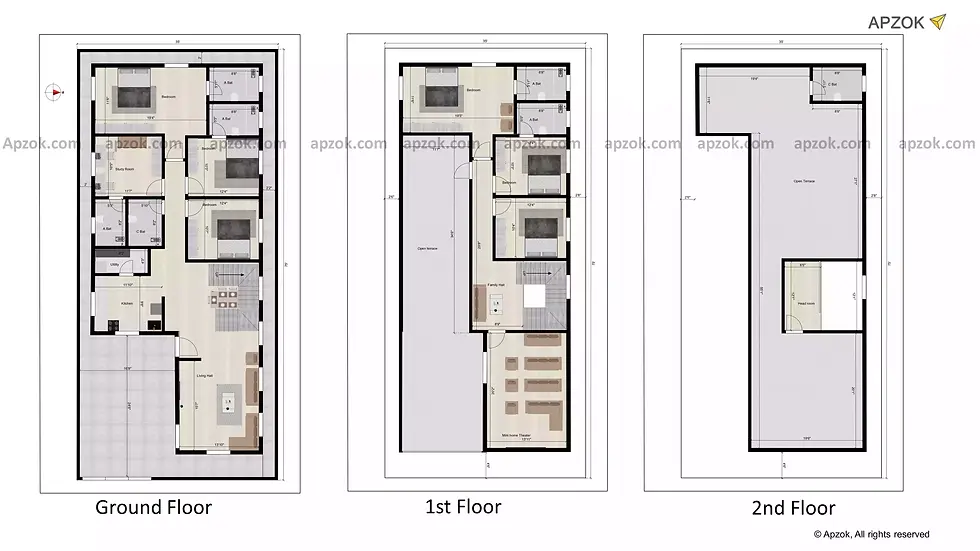30x70 to 39x79 Ft House Plans: Estate Designs for Shops, Pools & Luxury Living
The "Estate" Plot – 30x70 and Beyond With House Plan
Building a Legacy A plot size of 30x70 ft (2100 sq. ft.) up to 39x79 ft takes you out of the category of "Homeowner" and into the realm of "Estate Owner." This exceptional depth offers architectural freedom that most people only dream of. Do you want a private Swimming Pool in the backyard? A Commercial Complex in the front? Or a lush Kitchen Garden that feeds your whole family? At Apzok, we have crafted over 1000 "Estate-Class" designs for this range, ensuring that every inch of your massive land is utilized for luxury and prosperity according to Vastu Shastra.
The "Zoning" Strategy for Deep Plots With 70 to 80 feet of length, we don't just build a house; we create zones:
-
Zone 1 (Commercial/Public): The front 15-20 feet is perfect for a Shop, Office, or a grand 2-car parking bay. This acts as a buffer from the street noise.
-
Zone 2 (Residential): The middle 40-50 feet houses the main residence. Since the plot is deep, we can design massive 20ft long Halls and separate Dining rooms.
-
Zone 3 (Private/Nature): The rear 10-15 feet is your sanctuary. This is where we design Backyard Gardens, Utility areas, or even a compact Plunge Pool.
Solving the "Tunnel Effect" with Vastu The danger of a 70ft long house is that it can feel like a tunnel—dark in the middle. We solve this using the Brahmasthan (Center) rules:
-
Central Courtyards: We often design an internal open-to-sky courtyard or a double-height ceiling in the center. This floods the house with light and allows the Prana (Energy) to circulate freely.
-
The "Light Well": If a courtyard isn't possible, we use large skylights over the staircase. Our Free 3D Walkthrough lets you stand in the middle of this virtual home and see exactly how the sunlight hits the ground floor dining table.
Commercial & Rental Potential A 30x70 plot is a goldmine.
-
Shop + House: You can build a premium showroom in the front (perfect for main roads) and a quiet, luxury 3BHK behind it.
-
Multi-Unit Rentals: With 70ft depth, you can easily fit three 1BHK units in a row on a single floor, or build a hostel-style layout for maximum income.
Construction Cost Insights (2026)
-
Single Floor Estate (2100 Sq. Ft.): A premium build covering the full plot will cost approx ₹38 Lakhs to ₹45 Lakhs.
-
Luxury Mansion (G+1 / 4000+ Sq. Ft.): A massive 6BHK or 7BHK joint family home will range from ₹75 Lakhs to ₹90 Lakhs.
Frequently Asked Questions about 30x70 Plans
Yes! 30x70 is one of the few standard plot sizes where a pool is feasible. We typically place a small Plunge Pool (10'x15') in the backyard (East or North zone) or create a central courtyard pool. It adds immense luxury and keeps the house cool.
The key is the Brahmasthan. In a 70ft long house, we ensure the geometric center is empty (no walls/pillars). We also strictly place the Kitchen in Agni (South-East) and the Master Bed in Nairuthi (South-West), regardless of how far back they are from the road.
Absolutely. This is the smartest design for deep plots. We leave a "Side Corridor" (approx 4ft wide) so your family can enter the house privately without going through the shop. The shop acts as a sound barrier, keeping your home quiet.
They will be if you don't plan for it. That's why our designs feature OTS (Open-To-Sky) ducts or "Light Wells" in the middle. You can check the lighting yourself using our Free 3D Walkthrough feature to ensure no room feels gloomy.
Yes. A G+1 structure on a 30x70 plot gives you over 4000 sq. ft. of space. We can easily fit 3 bedrooms on the ground floor and 4 bedrooms on the first floor, creating a massive 7BHK mansion comfortable for 10-12 family members.









