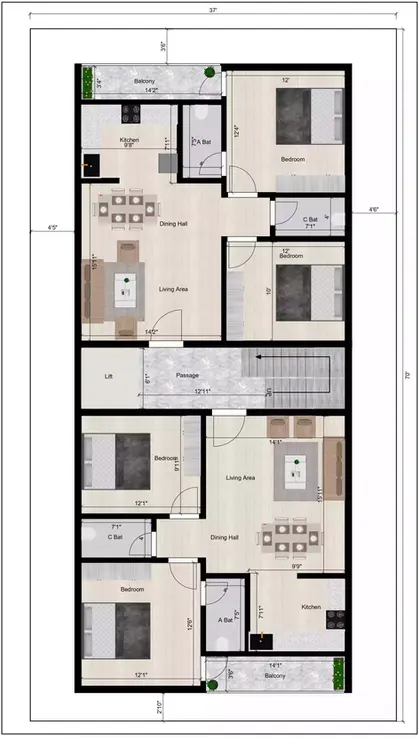Complete 2D House Plan Layout
2 portion 2bhk Rental house design Vastu north facing plan with spacious car parking alongside lift
Two bhk rental house design Vastu north facing plan with spacious car parking along lift.
A north-facing 37 × 70 ft (11.28 × 21.34 m) 2BHK rental house plan constructed to generate high rental income provided with a lift facility and utility area. This is a three-floor building. The ground floor has spacious parking along with the 2BHK rental house. The typical floor has two rental units, both are of 2BHK. The terrace floor has an open terrace along with a small headroom. The lift facility is available till the terrace floor.
The ground floor has a 2 BHK rental house. The main door of this house is in the North-East direction. The living area measures about 14 feet 2 inches and 10 feet 6 inches. The dining hall in the South-East direction measures about 14 feet 2 inches and 6 feet, with the common bathroom measuring 7 feet 1 inches and 4 feet. The open kitchen in the South-East direction measures about 9 feet 8 inches and 7 feet 11 inches. The bedroom in the South-East direction measures about 12 feet and 12 feet 4 inches, with an attached bathroom measuring 3 feet 8 inches and 7 feet 5 inches. Utility in the South-East direction measures about 14 feet 2 inches and 6 feet 9 inches. The bedroom in the North-West direction measures about 12 feet and 10 feet. The parking area measures about 36 feet and 30 feet 5 inches. The lift facility is provided from the ground floor.
On the typical floor, there are two rental units. The passage of these two rental units measures about 12 feet 2 inches and 6 feet 1 inches. The first rental house's main door is in the northeast direction. The living area measures about 14 feet 2 inches and 10 feet 6 inches. The dining hall measures about 14 feet 2 inches and 6 feet with a common bathroom measuring 7 feet 1 inches and 4 feet in the southeast direction. An open kitchen is provided measuring 9 feet 8 inches and 7 feet 11 inches. The bedroom in the southwest direction measures about 12 feet and 12 feet 4 inches with the attached bathroom measuring 4, 8, and 7 feet 5 inches. The balcony in the southeast direction measures about 14 feet 2 inches and 3 feet 4 inches. The second bedroom in the northwest direction measures about 12 feet 10 inches and 10 feet.The second rental unit has a main door placed in the south west direction. The living hall measures about 14 feet 1 inches and 15 feet 11 inches. The dining hall in the north west direction measures about 14 feet 1 inches and 5 feet 5 inches with the common bathroom in the south east direction measuring 7 feet 1 inches and 4 feet. The open kitchen in the north west direction measures about 9 feet 9 inches and 7 feet 11 inches. The master bedroom in the north east direction measures about 12 feet 1 inches and 12 feet 6 inches with an attached bathroom measuring 4 feet 2 inches and 7 feet 5 inches with an attached balcony measuring 14 feet 1 inches and 3 feet 6 inches. Another bedroom in the south east direction measures about 12 feet 1 inches and 9 feet 11 inches.
The terrace floor has an open terrace measuring about 26 feet 8 inches and 27 feet 4 inches on the south side and 26 feet 8 inches and 27 feet 4 inches on the north side. The headroom measures about 14 feet 3 inches and 6 feet 1 inches.





