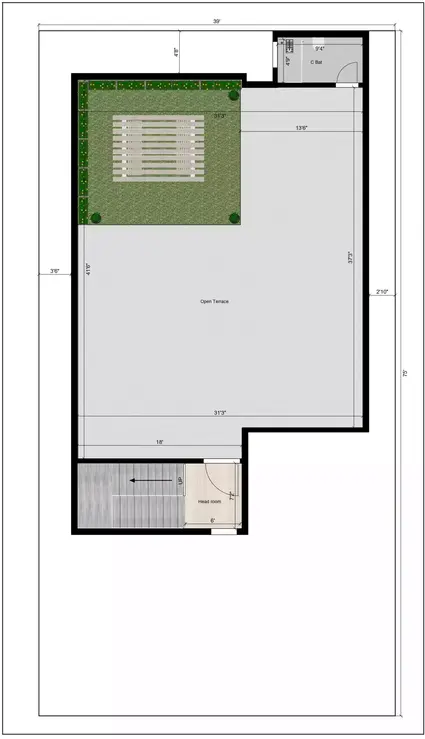Complete 2D House Plan Layout
5 bedroom luxurious duplex Arabic western house design north facing with car parking
Five bedroom luxurious duplex Arabic western design house plan north facing with car parking.
This is a north-facing 39 x 75 ft (11.887 × 22.86 m) 5BHK duplex house plan constructed with special features like garden, terrace garden, double height, mini home theater, and many more special features. This is a north-facing 39feet and 75Feetduplex house plan. It is an Arabic design.
The ground floor has a utility in the southeast direction at the backside measuring 21 feet 11 inches and 5 feet. The bedroom in the southeast direction measures about 12 feet 9 inches and 13 feet 11 inches with the attached bathroom measuring 9 feet 4 inches and 7 feet 5 inches. The bedroom in the northeast direction measures about 11 feet 11 inches and 14 feet 8 inches. The bedroom in the southeast direction measures about 11 feet 10 inches and 15 feet 11 inches.
The first floor has a movie theater measuring about 11 feet 10 inches and 25 feet 1 inches in the east direction. Open terrace measures about 31 feet 3 inches and 22 feet 5 inches located on the north eastern side. The bedroom measures about 11 feet 10 inches and 15 feet 11 inches with an attached bathroom measuring 5 feet 8 inches and 9 feet 6 inches. The southwest bedroom measures about 12 feet 9 inches and 13 feet 11 inches with an attached bathroom measuring 9 feet 4 inches and 7 feet 5 inches.
The terrace floor has a headroom measuring 6 feet and 7 feet 2 inches. The common bathroom measures about 4 feet 9 inches and 9 feet 4 inches. The open terrace measures about 31 feet 3 inches and 37 feet 3 inches.





