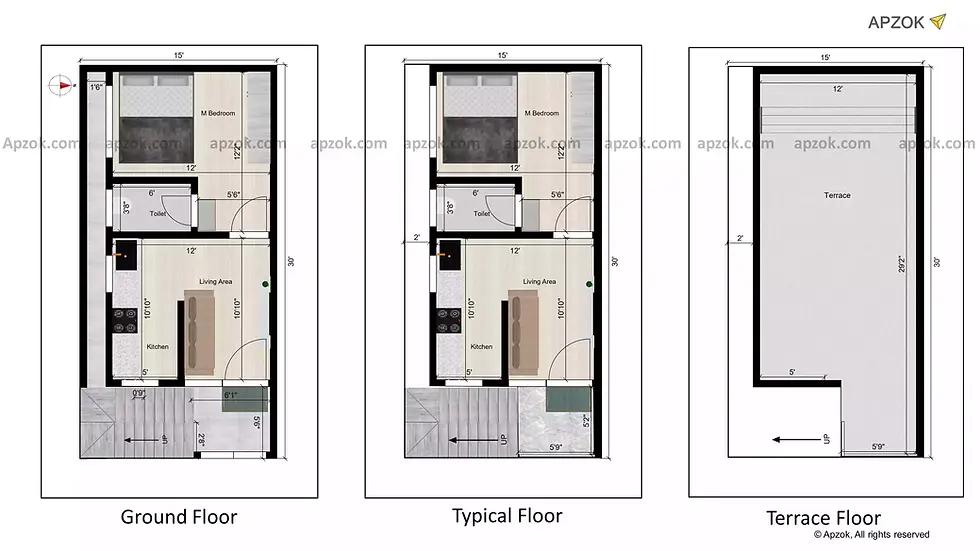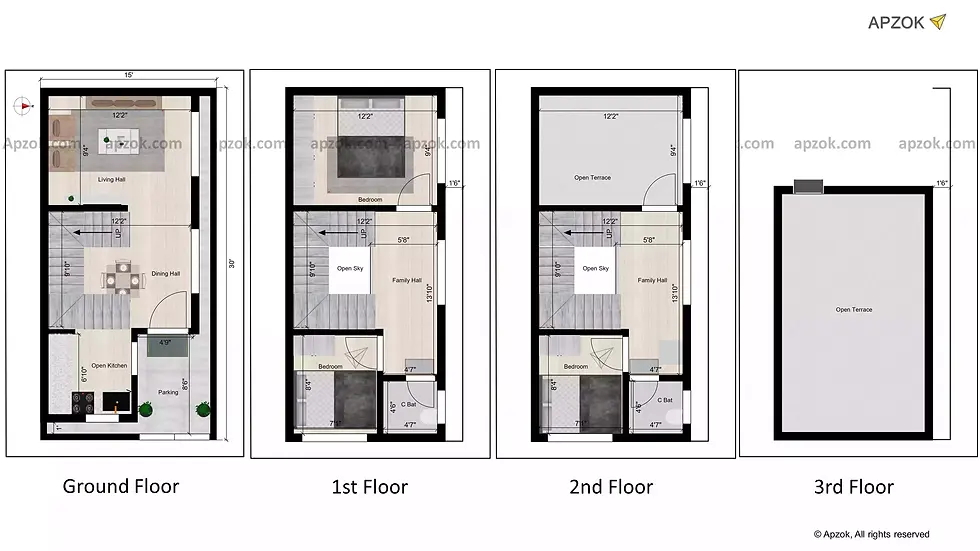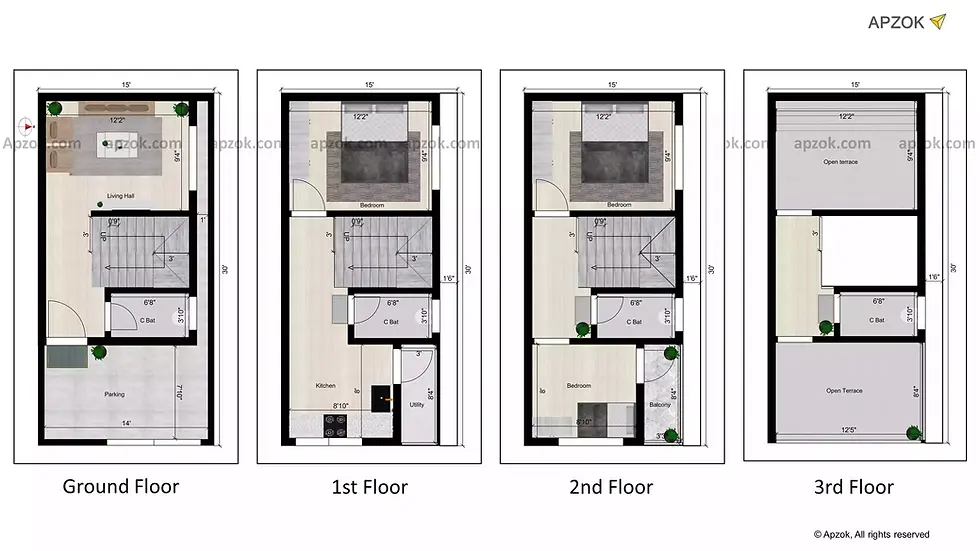15 Feet Wide House Plans (15x30 to 19x29) with 3D Walkthrough & Vastu
Premium Small Vastu House Plans (15x30 - 19x39) with 3D walkthrough.
Let’s be honest—building a home on a compact plot is tricky. When you are working with dimensions between 15x30 and 19x39 feet, there is zero room for error. You need a layout that feels spacious, not cramped.
That is exactly why we built this gallery. Whether you have a standard 15x30 lot or a slightly larger 19x39 corner piece, we have curated designs that maximize every single square foot.
Don’t Just Guess—Walk Inside (VR)
The biggest problem with traditional house plans is that they are just lines on a piece of paper. It is hard to visualize if your sofa will actually fit or if the hallway is too narrow.
At Apzok, we changed that. We don't just give you a 2D map; we give you a 3D VR Walkthrough.
Before you spend a single rupee on construction, you can virtually "step inside" these homes. Walk from the main door to the living room, stand in the kitchen, and get a real feel for the space. It’s the best way to make sure you are 100% happy with the layout before you build.
Vastu Without the Stress
We know that for Indian families, a home isn't just about bricks and cement—it’s about energy. You shouldn't have to choose between a modern design and Vastu compliance.
We have handled the heavy lifting for you. Every plan in this 15ft–19ft range is drafted by architects who understand the rules:
-
Entrances: Aligned to the auspicious East or North zones.
-
Kitchens: Placed in the Agneya (Southeast) corner where they belong.
-
Master Bedrooms: Located in the Nairutya (Southwest) for stability.
Finding Your Size
This collection covers the tricky "narrow plot" category. You will find the classic 15x30 (450 sq ft) which is perfect for a G+1 Duplex, but we also cover the odd sizes like 16x32 or 18x35. These slightly wider plans are great if you need to squeeze in a dedicated bike parking spot or an internal staircase.
Ready to see for yourself? Scroll down to browse over 1000+ designs. Don't just look at the blueprints—hit the "View 3D" button on any plan to start your virtual tour instantly.
Frequently Asked Questions 15 x 30 House Plans
Yes. Apzok provides 100% free access to over 1000+ house plans. You can view the 2D measurement images and explore the 3D VR Walkthroughs for every design without any cost.
The approximate construction cost for a 15x30 (450 sq ft) house ranges from ₹6 Lakhs to ₹9 Lakhs for a single floor. For a G+1 Duplex structure, the budget is typically between ₹14 Lakhs to ₹18 Lakhs depending on material quality.
Yes. Our "Residential with Commercial" category features layouts with a front shop (shutter) space on the ground floor and a residence behind or above, perfect for small business owners.
Absolutely. We offer specific "Rental Layouts" featuring an External Staircase. This separates the floors, allowing you to live on the Ground Floor while renting out the upper floors for monthly income.
Yes. Despite the compact size (15ft to 19ft wide), our architects maximize Vastu compliance. We ensure correct placement for the Main Door (East/North), Kitchen (Southeast), and Master Bedroom (Southwest).









