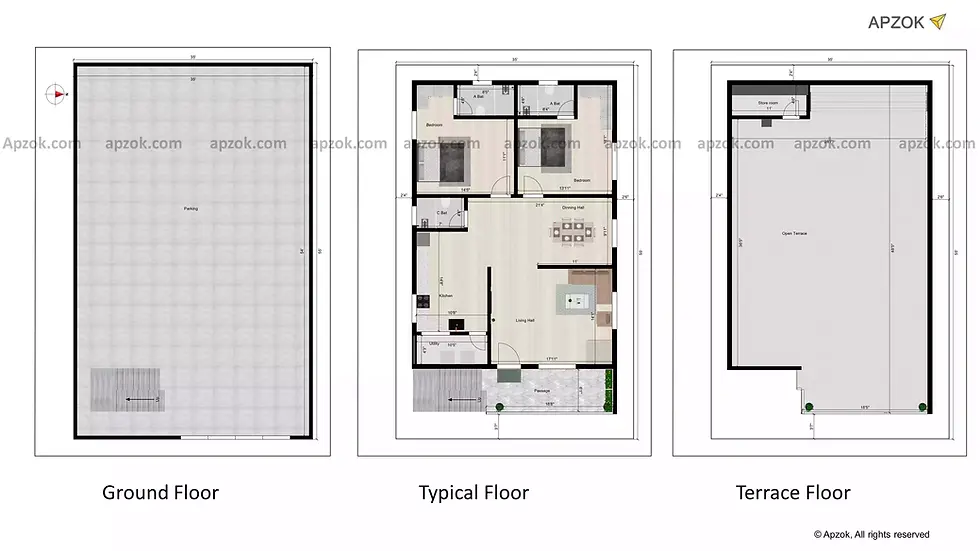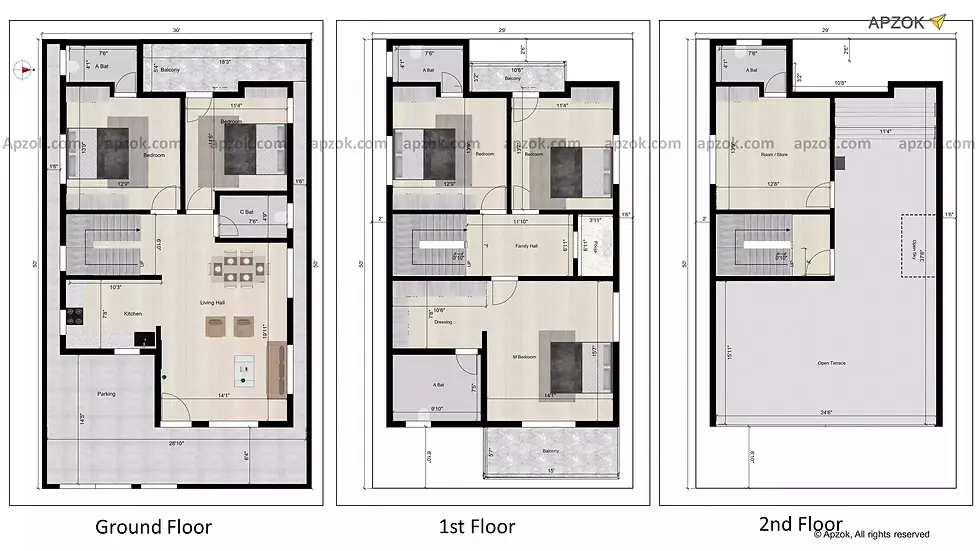House Plans by Size Select
20 x 20 ft Plans

35 x 55
RM
East
35 x 55 ft East Facing Plan Of The Residential Building
RM0123
Rating
The plan overview of a Residential building 35 x 55 feet (35*55) facing east is G+3 Floor. Ground floor consists of Bike standing area, Gardening, Commercial zone (retail shops) with strip stairs in south-east direction which moves along the north-south direction. First Floor: The set utility Area contains around two foot six inch to three foot seven inch termed length. Exiting through… staircase on the South Bound. The passage area for entrance to door and here main door placed in east perms here then living hall and dining hall with 1 common bathroom, 2 Bedrooms with attached bathrooms and Open kitchen with attached utility for cleaning and washing. The second floor contains utility area approximately two foot six inches and three foot seven inches to the length and after going through steps from the south side we have the passage area for entrance to the door and here the main door is placed in the east then living room and dining room with 1 shared bathroom, two bedrooms with bathrooms, an open plan kitchen with an attached utility area for laundry and cleaning. On the third floor, the utility area measures 2’6” by 3’7” and is accessible via stairs on the south side. Moreover, the full area opens up to an outdoor terrace that can be used for leisure activities like sitting, resting, and even gardening. We also incorporated windows for ventilation, ensuring adequate natural light and fresh air. Next are the measurements and details of building plan in feet and inches.
Ground Floor
The area for construction details of the ground floor will include the following: Ground floor buildup area: 35’x 55’ = 1925sqft
Within this 35 * 55 east-side facing plan, the ground floor includes parking area measuring 34’ x 54’ alongside stairs located in the southeast corner that moves to the northwest direction for upper floors.
First floor
First floor buildup area: 30’ x 49’ 1” = 1470sqft. Following the south stairs up, we note that the passage is 18’8” x 6’1”, where the main door is located in the east and the living hall in the northeast measuring 17’11” x 14’1” , dining hall in the north 17’11” x 9’11”, and bathroom (common) in the southwest 7’ x 4’6” - for the first floor. Bedroom (southwest) 14’5” x 16’1” with attached bathroom 6’5” x 8’5”. Bedroom (northwest) 13’11” x 16’1” also with attached bathroom 8’4” x 4’6”. Open kitchen is southeast 10’8” x 14’8”. Utility is attached 10’5” x 4’3”.
Second floor
Buildup area for the second floor: 30’ x 49’1” = 1470sqft. After passing through the stairs form south we come to a passage where the dimensions are 18’8” x 6’1”, here the main door with the living hall which measures 17’11” x 14’1” and a dining hall which measures 17’11” x 9’11” is to the North and common rest room to southwest 7’ x 4’6” .There is a bedroom in south west measuring 14’5” x 16’1” there is attached bedroom size 6’5” x 8’5”, bedroom in northwest size 13’11” x 16’1” with bathroom attached size 8’4” x 4’6” is part of this east facing house 35 * 55 design. Provided is an open kitchen located in the southeast corner measuring 10'8'' x 14'8'' with an auxiliary space measuring 10'5'' x 4'3''.
Third floor
This floor carries a built up area of 30' x 49'1'' = 1470 sqft. From the south side, there is an access staircase leading to an expasive open terrace measuring 28'10'' x 41'8'' with adjacent storage room measuring 11' x 4'6'' in the southwest direction.









