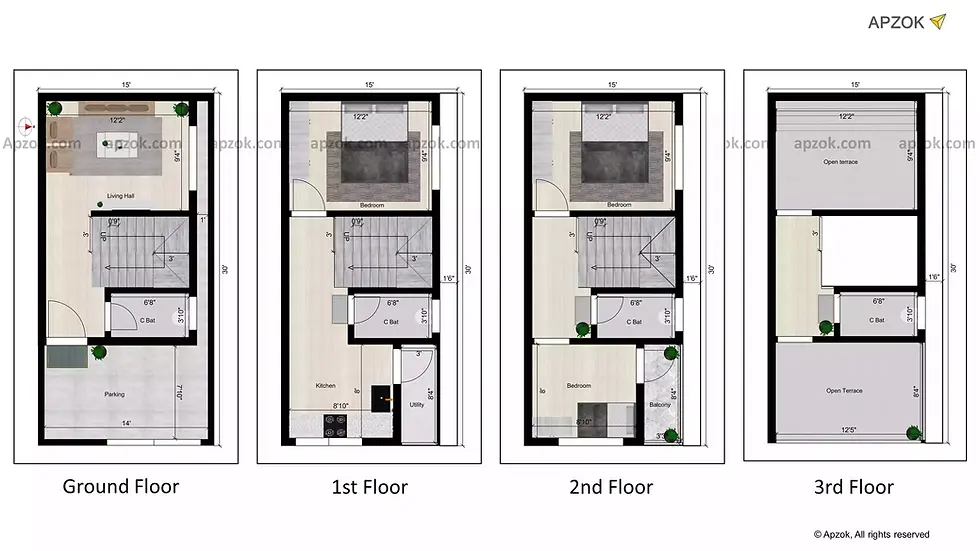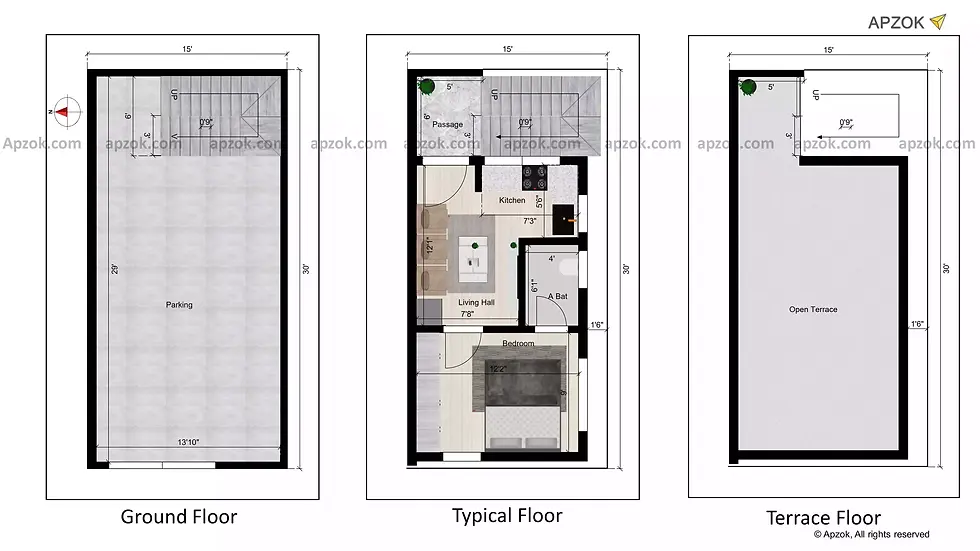15 * 30 house plan south facing typical floor design of the Residential building
RA0036
This is a detailed description of the 15’x30’ south-facing house plan that is sure to capture the attention of prospective homeowners.
The Perfect House Combining Practicality and Class
Base Level: The Core of Multipurpose Domestic Living
Build-Up Area: 450 sqft
The ground floor incorporates both residential and commercial elements, reflecting the multifunctional design.Parking Area: 13’8’’ x 29’’An expansive zone that provides ample space for vehicles, and serves as an excellent area for business activities such as retail stores or automotive workshops.Common Bathroom: 4’ x 6’9”Having WC at the West side gives ease to both users in business and residential spaces.Stairs: East facing stairs that turn to the west are provided smooth access to the upper floors.Bottom Line: The commuting business person who wishes to live close to where they work will find the features of this floor most appealing.
First Floor: Style and Comfort in One Package
Build-Up Area: 435 sqft
This floor is warm and welcoming as it blends modern aesthetics with practical features.Balcony: 5'10" length Northeast facing balcony provides an aesthetically pleasing view and is aptly suited for enjoying the view, taking a stroll, or relishing a calm moment.Living Room: 13'8" x 11'10"This room is located in the west part of the house and has an abundance of space to accommodate for warmth and light. This also makes it an ideal setting for healing and socialization.Open Kitchen: 5'8" x 9'6" Strategically placed towards the southeast, this kitchen whilst being compact also provides ample ventilation and efficiency for culinary undertakings.
Bedroom: 7'6" x 9'This room is located in the southwest and serves as a private escape after a long day at work.Common Bathroom: 4' x 6'9" Situated conveniently in the west to ensure accessibility, makes this bathroom easy to reach for everyone in the house.The combination of a serene balcony along with ample sunlight in bedroom and cozy living spaces makes the first floor an appealing and relaxing retreat for families.
Second Floor: Ready For Future Changes
The second floor is a mirror design of the first floor, with exact measurements.
Expandable Design: The layout is designed to accommodate changing family needs by easily and seamlessly adding more floors.The well thought-out design enables simplicity of growth and ease of change without loss of style or appeal.
What Makes RA0036 Unique
Commercial & Residential Combination on the Ground Floor: The mix of parking and commercial space fulfills the need for maximization.
Add a Bit of Green: The balcony area is great for gardening as well as a lovely escape outdoors.
Features of Modern Day Living: Open kitchens, large living rooms, and strategic positioning of other bedrooms for easy access ensures comfort along with convenience.
Light and Air Circulation: Well-designed windows with adequate spaces bring in fresh air and light into the space, lifting its atmosphere significantly.
Design Versatility: Increasing floors while keeping the existing footprint minimizes unnecessary structural changes, ensuring future adaptability.













