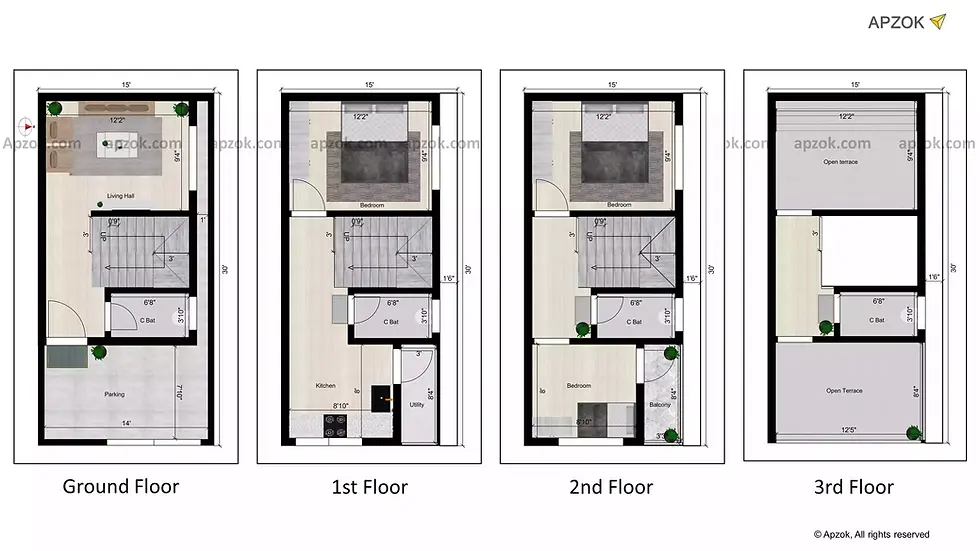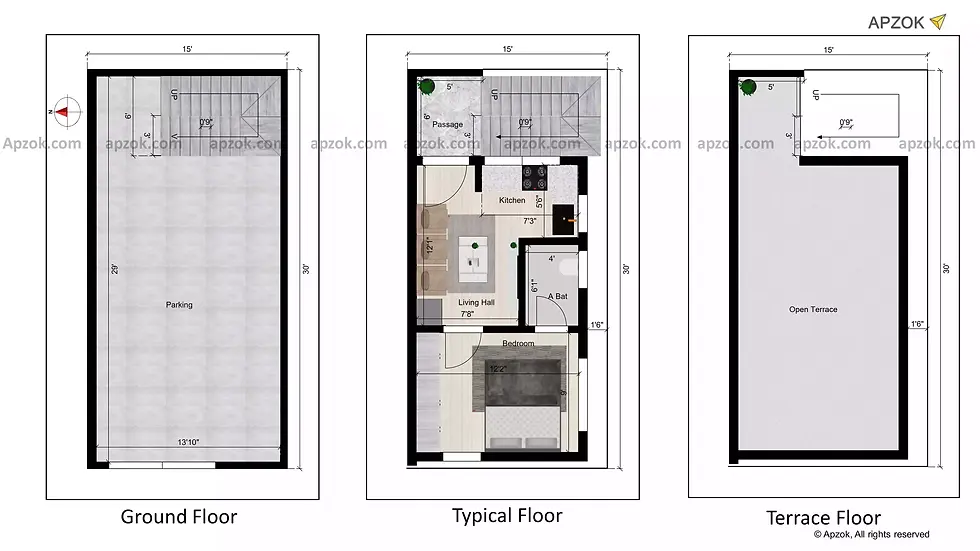15 * 30 1bhk house plan Rental Design of the Residential building
RA0058
This 15'x30' east-facing 1BHK house plan with its features spanning across 2 floors (G + 2) :
The G+2 structure has been diligently designed to make the best of each of the 450 sqft per floor while keeping comfort and ease in consideration. The sourcse focuses on the arrangement of spaces with optimal circulation and zonal layout as well as light and air access to every area.
Ground Floor
Parking Portion: A 6’ wide parking area serves generously as a bike or small automobile parking location. Main Entrance: The entrance is from northeast direction that opens to an open kitchen which is placed at 5’6” x 5’2” in the southeast corner. Living Hall: This area accommodates a family in a spacious 11’8” x 12’ living area, which has been positioned in the northern direction to serve as the central space for family gatherings.
Bedroom with Attached Bathroom: The 11’8” x 9’7” bedroom located in the north west direction comes equipped with an attached bathroom which has a size of 4’ x 6” for additional convenience.
First Floor
Following the first floor mirrors the ground floor, the plan uses the same spatial arrangement and configuration from the first level. The logical positioning of the kitchen, living hall, bedroom and bathroom favours easy construction and uniformity.
Second Floor
The second story is an exact copy of the first floor, ensuring all spaces remain consistent in design configuration. This layout allows for future enhancements or changes to be made easily.
Terrace
Open Terrace: Designed for gardening, leisurely engaging, or social entertainment, the terrace located at the uppermost level is extremely spacious measuring 11'8” x 29’.
Utility Area: The 2” utility area provides ventilation and protects airflow in the terrace, extending its functional purpose.
This 15’x30’ house plan epitomizes urban living, blending naturally bright interiors with thoughtful layout and outdoor space. It retains flexibility in design while ensuring relaxation and comfort, showcasing modern requirements.












