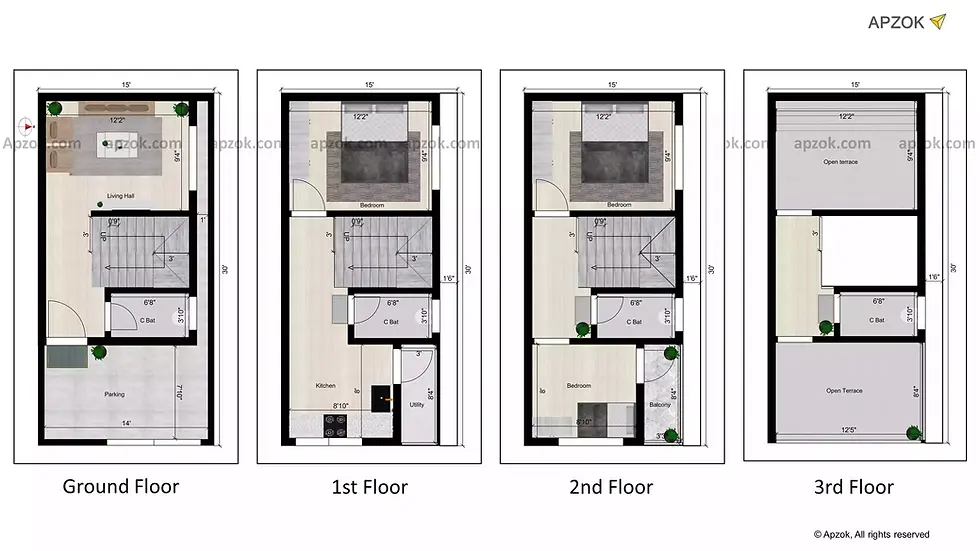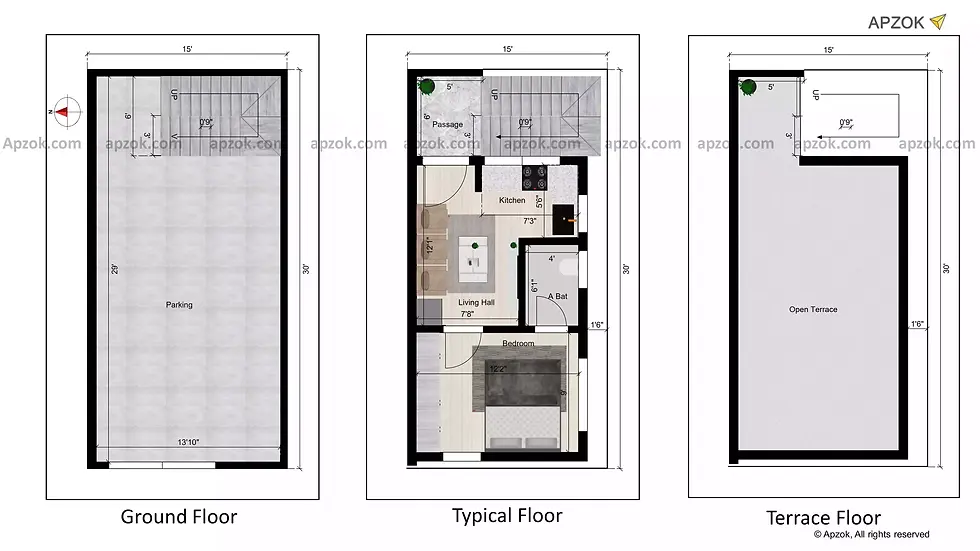15 * 30 duplex house plan 3d of the Residential building
RA0009
This 15 x 30 duplex house plan is beautifully designed that features modern look while efficiently utilizing space. It has a 3BHK plan on the three levels (G+2) designed for funtionality, comfort and style maintain all th threee floors.
Ground floor (308 sq.ft)
In this Ground floor covers parking area 14' x 7'10" in east direction, for any other living area this space superly suits for bike or car parking. The main door placed in southeast direction faces east direction, 1 common bathroom size of 6'8" x 3'10", stairs in north diretction which move up to south, living hall size of 12'2" x 9'4" in west direction where beutiful moments captures and lively gatherings of friends and family members to flourish at the center of the home.
First floor(405 sq ft)
As move to first floor through duplex stairs, we see 1 common bathroom 6'8" x 3'10". An open modular kitchen size of 8'10" x 8' in southeast with attached utility size of 3' x 8'4" in northeast direction. For perfect daily chores this can be utilized for any other purposes. Bedroom size of 12'2"x 9'4" in southwest direction is provided. The entire floor receives natural light due to well placed windows and its convient for most of the time.
Second floor (279.15 sqft)
Next move to the second floor two elegant bedrooms is provided. One bedroom 12'2" x 9'4" in southwest direction and bedroom 8'10" x 8' in southeast direction with attached bvalcony 3'3"x 8'4" in northeast for viewing outdoor is perfect place here. it gives flexibility of mulitasking living spaced
This convient common bathroom 6'8" x 3'10" is provided beside north bedroom side.
Terrace floor
After passing through stairs, we see 1 common bathroom 6'8"x 3'10" and spacious open terrace size of 12'5" x 8'4" in east and 12'2" x 9'4" in west side. which utilize gardening and other multi purposes.













