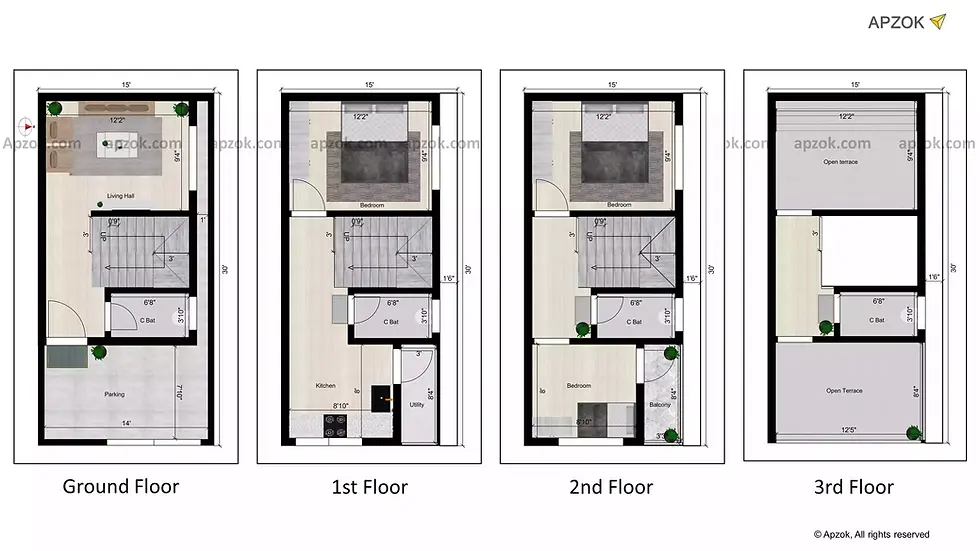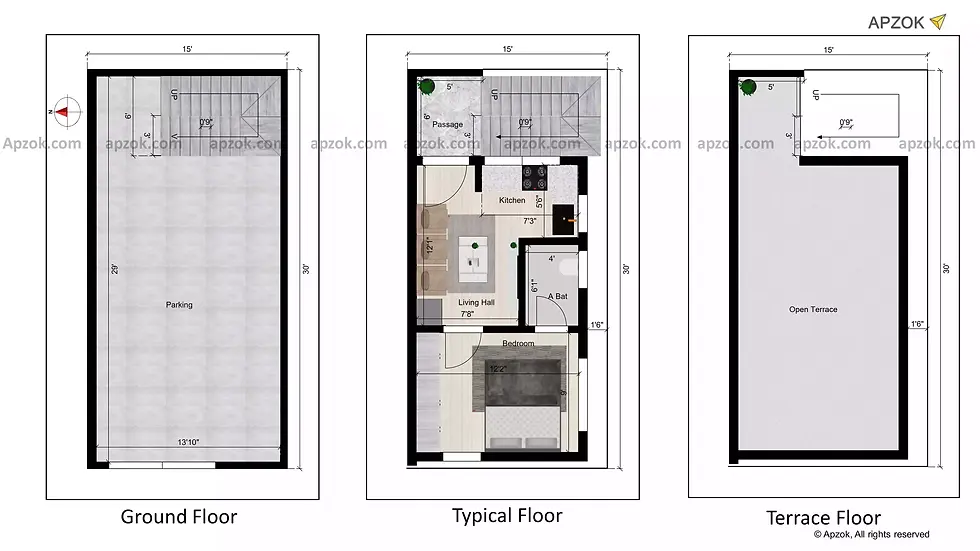15 * 30 house plan north facing 2 bedroom duplex with 1bhk Rent of the Residential Building
RA0097
RA0097: A Precise 15’x30’ Duplex House Plan North Facing With Garage
First Floor: Enhanced Functional Entrance And Entry Features
Build-Up Area: Divided efficiently to balance the primary requirements. Parking Area: 4'9" x 5'8" Positioned directly in front of the stairs, this location is convenient for compact parking, thereby facilitating unobstructed movement into the residence. Main Door: Placed in the northeast sector inviting good vastu qualities. Living Hall: 12’2’’ x 8’5’’This is a spacious west-facing hall that serves the dual purpose of relaxation and entertainment and embodies the high spirit of hospitality. Open Kitchen: 5'1" x 7'8" Compact Dry kitchen located in the southeast region of the home is designed for easy meal preparation. Bedroom: 6'7" x 8'10" Southwest-facing for ensured privacy, this room is specially designed for comfortable sleep. Common Bathroom: 6'7" x 3'6" Located in the west this is easy access bathroom and practical.
Appel: The grounf floor combate modern design with comfort and usability.
First Floor: A Balance of Privacy and Tradition
Balcony: 5'4" x 5'6" This particular space is best suited for outdoor hobbies like air bathing or gardening, and comes with a northeast view. Main Door: For a warm welcome and upliftment, the door continues from downstairs and is situated in the northeast direction. Pooja Room: 3’ x 2’6” The semi-closed pooja invites soft light from the northeast direction and creates spiritual and serenity to the house enhancing its beauty. Living Hall: 12’2” x13’5” The east facing hall is a favorite place for family and friends to relax with ample space that is also formal in character. Open Kitchen: 7'9" x 6'8" With direct ventilation from the southeast part of the house, the kitchen is assured to have up to date conveniences. Stairs: Situated in the south west, they slope in an orderly fashion towards the top.
Appeal: This family oriented floor takes special care to combine personal living spaces with public ones.
Second Floor: Private Retreat with Outdoor Bliss
Bedroom 1: 6'8" x 7'9" This cozy room, southeast located, has personalized comfort or guest accommodation. Master Bedroom: 11'9" x 12'2" This spacious, elegant room is west facing allowing relaxation and privacy. Attached Bathroom: 5'6" x 3'6" Convenience and exclusivity providing added value to the master bedroom is positioned in the northwest. Balcony: 12'2" x 3'1" For scenic views, gardening, or unwinding the northeast facing balcony is perfect. Utility Area: 1'6" length Utility enhances the layout without clutter, maintaining a well organized and clean design.
Appeal: The second floor is the outdoor connection with restful spaces that is a sanctuary of tranquility.
Why Choose RA0097?
Optimized Layout: Every inch of the layout uses efficiency ensuring maximum functionality and comfort. Modern with Traditional Touches: Cultural heritage is added with a pooja room, northeast facing entrances included. Spacious and Bright: Ample natural light and ventilation are ensured with large windows as well as open balconies. Versatility: Ideal for families who wish to find the shared-private space balance. Outdoor Connection: Socializing, leisure, and gardening are made possible with open terraces and balconies.
Reimagine a new perspective
Guiding through the arms of relax and enjoyment resonates deeply with RA0097 house layout, which brings forth perfect craftsmanship, style, and tradition all together. This design adds value to modern families and works best for keeping them together, capturing timeless memories through liveable places like the dynamic nature of living rooms and the soft outdoor terraces.












