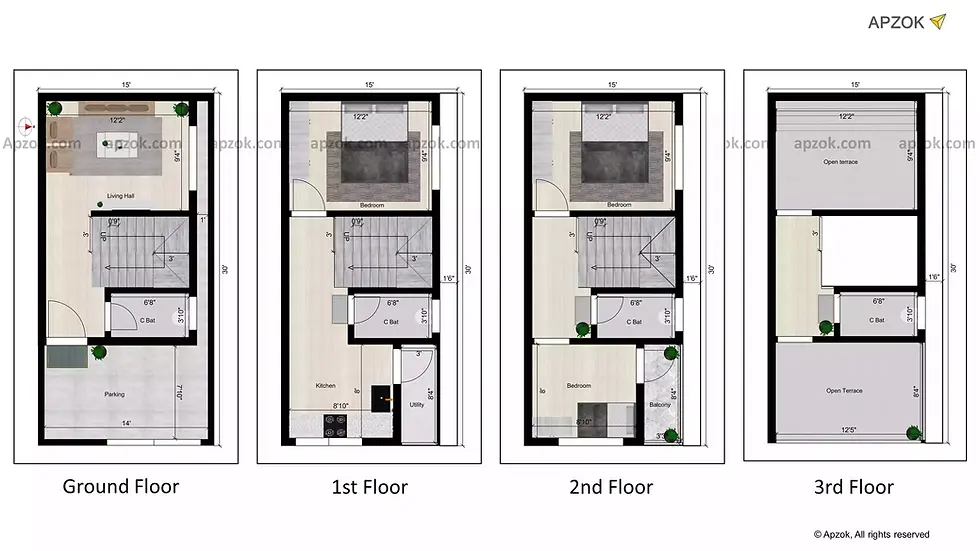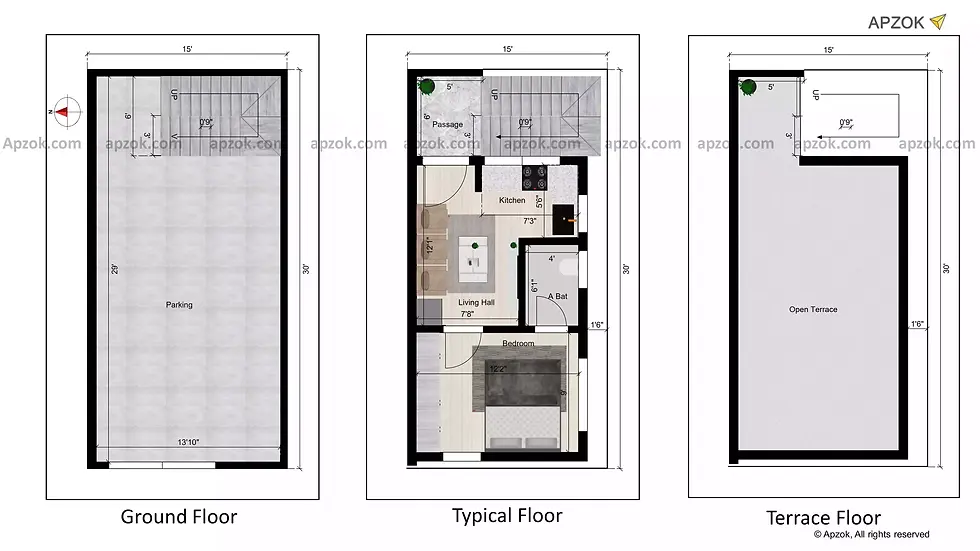15 * 30 duplex house plan 3bhk east facing of the Residential building
RA0061
This 15 x 30 3BHK duplex house plan East facing of the Residential building that designed cleverly with its dimensions across G+2 floors.
Ground floor
Ground floor covers parking area 8’7” have wide space designed for bike stand. The main door entrance is conventionally placed at the north east direction, An open kitchen size of 6’5”x 4’5” its suits for ease of use daily. Living hall is occupying 9’1” x 8’2” space in southwest direction, its central living area for sofa and chairs for gathering and relaxation.
The common bathroom size of 3’6” x 5’6” in the northwest direction, its quite conventionally positioned for easy access.
Staircase located towards the south which move to northeast, that makes it easy to move to upper floors.
First floor
Lounge occupy space of 10’7” x 12’2”, its central area for family members to interact with each other or relax in time. In this floor two beautiful bedroom has been designed, One bedroom size of 8’2”x 8’1”is suited in northeast direction, ensuring privacy and additionally with attached bathroom size of 3’6”x 8’1” in the southeast corner.
Another bedroom measures 9’ x 12’2” located in the west that features amply space and privacy for comfortable living.
Second floor
Like the first floor, lounge size of 10’7” x 12’2” area which serve warm inviting and open atmosphere. A spacious Master bedroom size of 12’2” x 9’ is in southwest corner with an attached bathroom size of 3’6”x 5’5” is located in the northwest direction.
Balcony is positioned in east direction measuring 12’2”x 8’4” that offer peaceful outdoor space for gardening as well as relax or breath fresh air and nature light.
Terrace floor
In top floor we see head room space occupied 10’7” give easy access to the terrace.
A spacious open terrace size of 12’2” x 9’ in west and 12’2” x 8’4” in east, its fullfill the need for seating and gardening to the outdoor or ado any family function.















