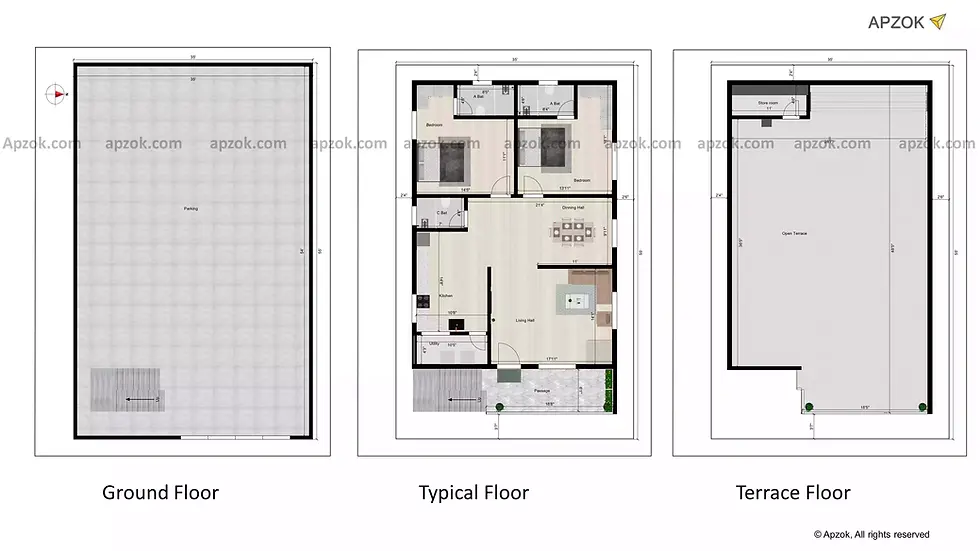35 by 55 feet house plan of the Residential building
RM0116
In the Residential building with the dimension of 35 × 55 feet and facing on the East side, has G + 3 floors. On Ground Floor, there is utility area of approximate 2 ft length, parking for bike standing and gardening with stairs in southeast direction which goes in North South direction with lift in East direction in parking area. The main door is located in the northeast direction of the building. The structure consists of Living Hall with pooja room and common bathroom, and opened modular kitchen on the ground floor and First floor has one bedroom having attached bath facility. On the first floor, there is an extension of approximate 2.5 ft length utility area. After coming up from the south stairs and passing through the east side lift lobby area which gives vision of the bay window garden-balcony, one can walk through the door and enter the balcony to enjoy the view. They can also take the lift in the corridor area towards the northeastern side of the block which opens to the Drawing Room, the pooja room built into the living hall, and 2 other bedrooms, all equipped with en suite bathrooms; one additional bedroom and open-concept kitchen with adjacent laundry and cleaning utilities.
The second floor contains an around 2’ 6” of utility area and the two stairs in the south opens to a balcony for gardening and an outside view. There is also the entrance to the door with the lift in the east part of the passage area and here, in the northeast, the main door is followed by the drawing room and the living hall with pooja room. The 2 bedrooms each with attached bathrooms, 1 additional bedroom, and an open kitchen which has an attached utility room for washing and tidying up, a common bathroom.
The third floor contains around 2’6” of utility area and a staircase leading to a balcony for leisure activities like sitting, resting, gardening, and an open terrace. There are also windows and ventilation for light, air, and proper circulation.
Now present measurements and detailing in feet and inches of the building plan.
Ground Floor
Ground floor built up area: 35’x 55’ = 1925 sqft .In this 35 by 55 feet house plan, the ground floor consists of a parking area measuring 34’2” x 25’6”, with stairs facing southeast, but move along the projection upwards, and a lift located to the east measuring 4’ x 4’. A living hall follows next located to the northeast measuring 15’5” x 14’3” and along with a pooja room measuring 3’7” x 3’2”, and a northwest facing common bathroom measuring 7’8” x 4’2” is also present. A southwest facing bedroom measuring 12’10” x 8’3” lies to the southwest with an attached bathroom measuring 7’2” x 4’2”. An open kitchen allows access to the southeast measuring 13’4” x 10’3”.
First floor
Total measured area of the first floor is: 30’ x 52’6” = 1575 sqft. After climbing the stairs from the south side and turning right, we look at the balcony sized 17’11” x 6’2”. Lifts are positioned towards the east in a 4’ x 4’ area. The main door is situated towards the Northeast, followed by the drawing room, which is sized 10’8” x 9’9” alongside a living integrating hall located towards the northwest with dimensions of 19’3” x 15’1”, Pooja room in the East 4’10” x 4’ and bedroom in the northwest measuring 15’4” x 13’10” includes an en-suite bathroom 7’8” x 4’6” and another southwest bedroom 12’9” x 18’9” also with attached bathroom southwest 7’2” x 4’6”. East bedroom 8’10” x 9’ and open kitchen located in southeast 8’10” x 10’1” with annexed utility 4’2” x 9’8” and common bathroom situated in southeast 8’10” x 4’.
Second Floor
Building area on the second floor is:30’ x 52’6” =1575sqft. Following the stairs at the southern region, a balcony measuring 17’11” by 6’2” comes into view with a lift in the east measuring 4’ by 4’. The main door is in the northeast section. The drawing room measures 10’8” by 9’9”. The living hall at the northwest area measures 19’3” by 15’1”; it has a pooja room to the eastern region measuring 4’10” by 4’. The Bedroom in the northwest has a size of 15’4” by 13’10” with an en-suite attched bathroom measuring 7’8” by 4’6”. The southwestern bedroom measures 12’9” by 18’9” with the bathroom to the southwest measuring 7’2” by 4’6”. In the east, another bedroom is located measuring 8’10” by 9’. This common bathroom in the southeast measuring 8’10” by 4’ is complementing the proposed 35 by 55 feet house plan featuring an open kitchen in southeast measuring 8’10” by 10’1”, with attached utility room measuring 4’2” by 9’8”.
Third floor
This floor has a buildup area of floor area: 30' x 52'6" = 1575 sqft. After the stairs, coming from the south leads to an east facing passage measuring 18’8” by 6'2", with a lift towards east measuring 4’ by 4’; this is an open terrace measuring 28’7” by 44’5” with store room measuring 4’6” x 12’9” towards the southwest.









