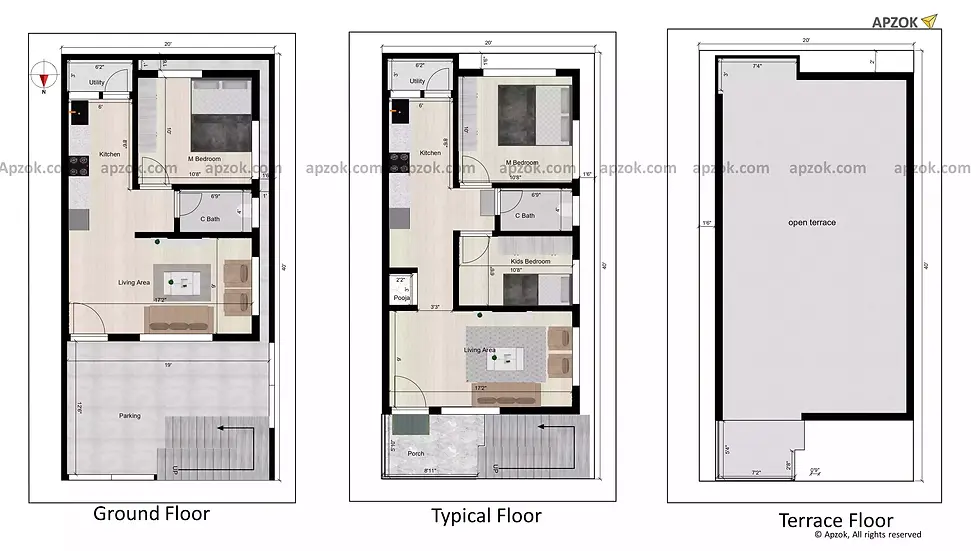Complete 2D House Plan Layout
Home design for 20 * 40 2bhk north facing Rental house plan and 1bhk ground floor with Vastu along with parking
20 x 40 ft (6.10 x 12.19 m)house plan 2 bedroom typical floor
This is a north-facing 1BHK and 2BHK rental house plan constructed within 20 feet and 40 feet, having a spacious parking area and open terrace. This is a three-floor building. The ground floor has a parking area and a 1BHK rental house. The typical floor has a 2BHK rental house. The terrace floor has open terrace.
The ground floor parking area measures about 19 feet and 12 feet 6 inches. The living area measures about 17 feet 2 inches and 9 feet. The common bathroom measures about 6 feet 9 inches and 4 feet. The living area is located in the northwest direction. The master bedroom in the southeast direction measures about 6 feet and 8 feet 6 inches. The master bedroom in the southwest direction measures about 10 feet 8 inches and 10 feet. Utility area in the southeast direction measures about 6 feet 2 inches and 3 feet. The setback area on the back and on the right side is 1 feet.
The typical floor kids bedroom measures about 10 feet 8 inches and 6 feet 6 inches. The common bathroom measures about 6 feet 9 inches and 4 feet. The living hall in the northeast direction measures about 17 feet 2 inches and 9 feet. The puja room measures about 2 feet 2 inches and 3 feet. The kitchen measures about 6 feet and 8 feet 6 inches. The master bedroom measures about 10 feet 8 inches and 10 feet. The utility area directly connected to the kitchen measures about 6 feet 2 inches and 3 feet.
The terrace floor is dedicated for a spacious open terrace.






