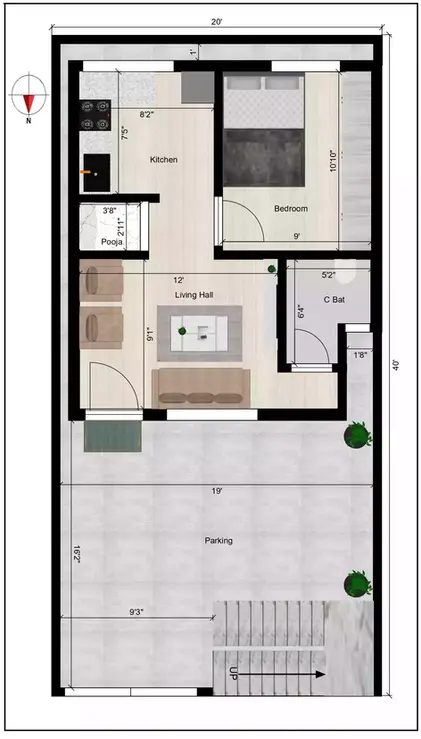Complete 2D House Plan Layout
North facing 2bhk Rental house plan and 1bhk Ground floor with Vastu along with Parking
The house plan of 20 x 40ft (6.10 × 12.19 m) home design 2bhk typical floor plan of the home / residential building
A north-facing, 20 feet by 40 feet, 1BHK and 2BHK rental house, constructed based on the principles of Vastu, provided with special amenities like puja room, spacious parking area, and many more. This is a three-floor building, constructed in the north direction. The ground floor has a spacious parking area, along with a 1BHK rental house. The typical floor has a 2BHK rental house, along with a puja room facility. The terrace floor has an open terrace and a small OTS.
The ground floor common bathroom of 1 BHK rental house located in the northwest direction measures about 5.2 x 6.4 ft. The bedroom in the southwest direction measures about 9.0 x 10.10 ft. Kitchen in the southeast direction measures about 8.2 x 7.5 ft. The puja room measures about 3.8 x 2.11 ft. The living hall in the northeast direction measures about 12.0 x 9.1 ft. The setback area at the back side is 1.0 ft. On the left side is 0.6 ft. The parking area measures about 19.0 x 16.2 ft. The main door is located in the north direction.
The typical floor balcony located in the North-East direction measures about 8.9 x 5.6 ft. The main door is located in the North direction. The living hall measures about 8.7 x 16.10 ft. The puja room measures about 4.2 x 2.7 ft. The kitchen in the South-East direction measures about 8.2 x 10.10 ft. The master bedroom in the South-West direction measures about 9.0 x 10.10 ft, with the attached bathroom measuring 5.6 x 3.11 ft. The common bathroom measures about 6.7 x 5.1 ft. The bedroom in the North-West direction measures about 8.7 x 10.0 ft.
The open terrace floor is very spacious, along with an OTS facility. The OTS measures about 1.6 x 5.1 ft.






