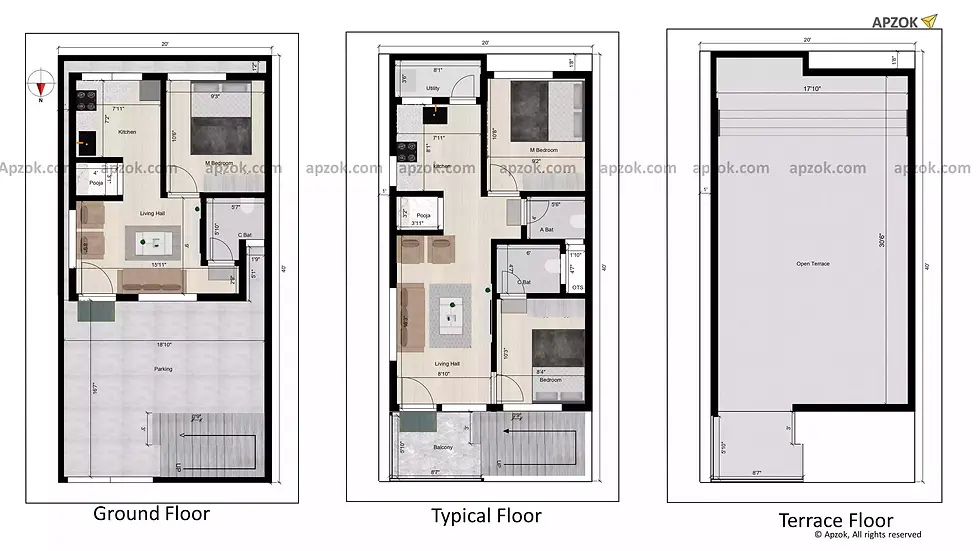Complete 2D House Plan Layout
Home map design 20 * 40 2bhk Rental north facing Vastu plan with 1bhk ground floor along with parking
2 bhk house plan 20 x 40 ft (6.10 x 12.19 m) of the Residential building
A north-facing Vastu-based, 20 feet by 40 feet, 1BHK and 2BHK rental house plan constructed within three floors. The ground floor has a parking area along with a 1BHK rental house. The typical floor has a 2BHK rental house.
The ground floor has a parking area measuring about 18.10 x 16.7 ft. The main door is in the north direction. The living hall measures about 15.11 x 6.0 ft. The common bathroom measures about 5.7 x 5.10 ft. The master bedroom in the southwest direction measures about 9.3 x 10.6 ft. The kitchen in the southeast direction measures about 7.11 x 7.2 ft. Pooja room measures about 4.0 x 3.1 ft. The setback area on the right side is 1.9 ft. On the left side is 0.6 ft. On the back side is 1.2 ft.
The typical floor OTS measures about 1.10 x 4.7 ft. Located near the first bedroom, the bedroom in the northwest direction measures about 8.4 x 10.3 ft with an attached bathroom measuring 6.0 x 4.7 ft. The main door is in the north direction. The living hall measures about 8.10 x 16.3 ft. The balcony measures about 8.7 x 5.10 ft. The puja room measures about 3.11 x 3.2 ft. The attached bathroom measures about 5.6 x 4.0 ft. The master bedroom measures about 9.2 x 10.8 ft. The kitchen measures about 7.11 x 8.1 ft. The utility area in the southeast direction measures about 8.1 x 3.6 ft.
The terrace floor measures about 17.10 x 30.6 ft open.






