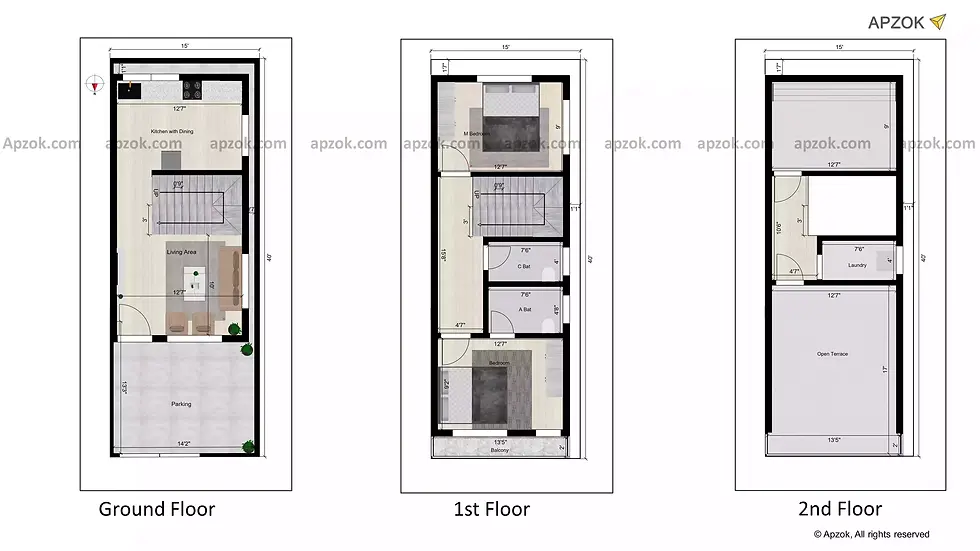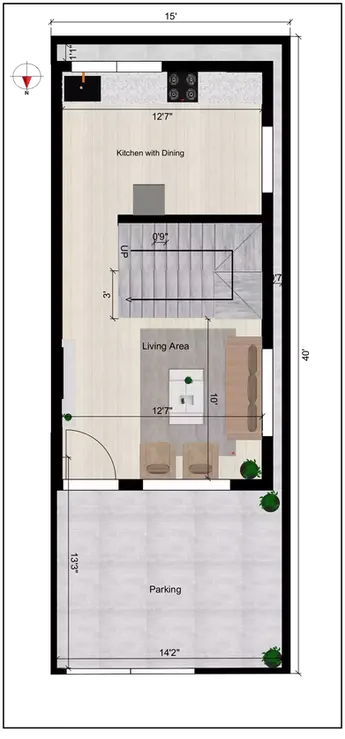Complete 2D House Plan Layout
2bhk duplex north facing vastu house plan with car parking
The G+3 building is constructed on a 15 x 40 feet that features across two floors. There is well thought out design on the ground floor where there is an additional 1BHK unit with the upper floors having a 2BHK duplex for the owner to live in.
Ground floor
The Ground floor which parking space in front of stairs, that covers 13’3” x 14’2” is sufficient enough space for bike or car parking.
The main door placed at the northeast direction faces North side, living hall occupies 10’ x 12’7” in the northwest direction that is heart of the home offers warm welcome and social gatherings.
Duplex stairs in west direction which moves up to the east direction that ease and smooth movement to the upper floors.
An open kitchen and dining is situated in the southeast direction which compact and ease for both and serve that designed in modern style.
First floor
The first floor utility area covers arounds 1’7” which hold the hold device to keep and do any other house activities.
After passing through duplex stairs master bedroom size of 12’7” x 9’ in southwest direction offers more comfort and private loving space.
The common bathroom size of 7’6”x 4’ in west direction that is ease accessible to all.
Another bedroom is designed which located in the northeast direction which is perfect for primary space and peaceful sleep. With an attached bathroom size of 7’6”x 4’8” to be ease access to that bedroom.
The balcony size of 13’5” x 2’ in north with an attached with that bedroom to take fresh air and ideal location for gardening and simply admiring outdoor view.
Terrace floor
Move to top floor, we see space that given for laundry measures 7’6” x 4’ and open terrace size of 12’7” x 9’ in south and 13’5”x 17’ in north.
Here utilize other multi-activities like gardening, gathering with friends in free time, or do any other family function.





