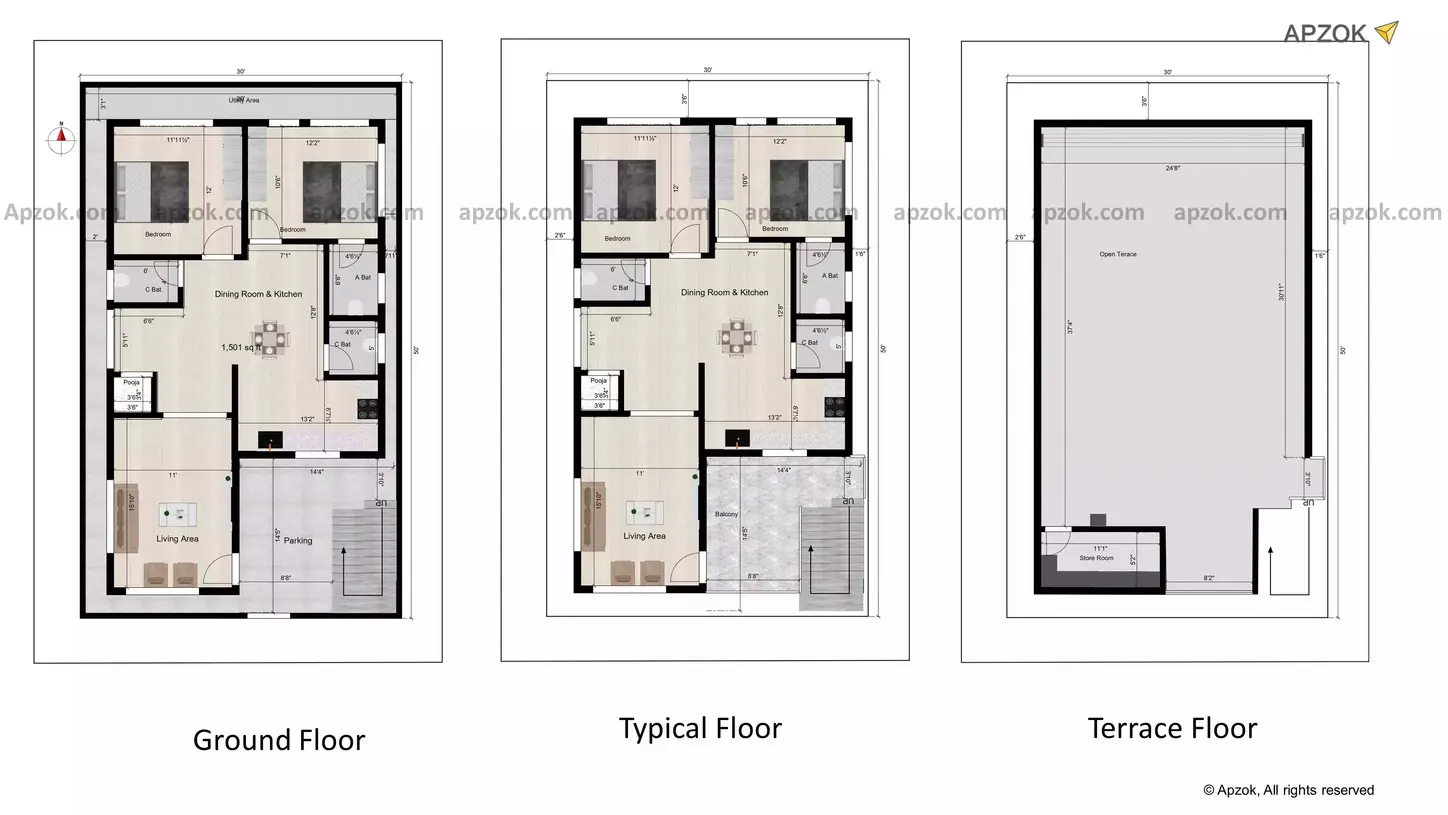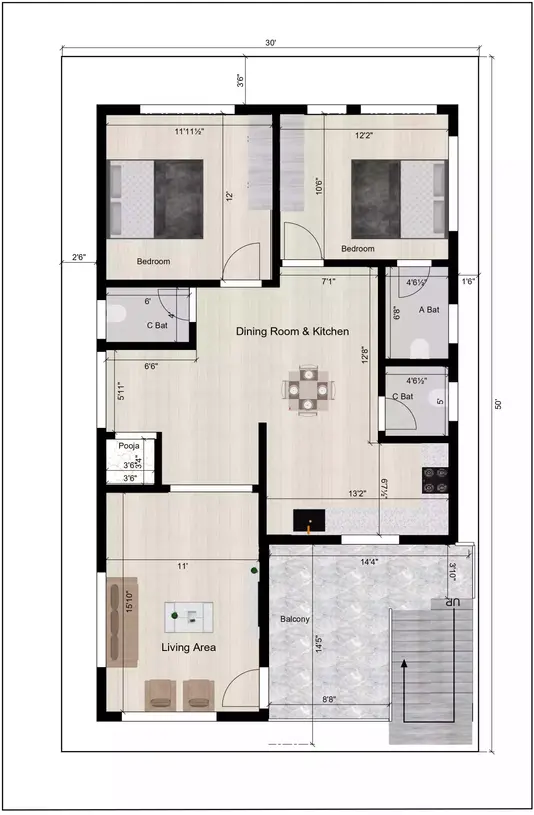30' x 50' south-facing site, primarily designed for rental purposes
RM0006
This rental-focused three-storey house is set on a 30’ x 50’ site, that faces south. The layout of the house is designed to enable comfortable and easy access to peaceful living with good ventilation as well as generous free space within the interiors. The house offers a 2BHK unit on the ground level along with parking. The first and second floors also have separate 2BHK units. The house is Vastu compliant to ensure harmonious living with good energy flow across the premise. The terrace level also has an open terrace and a small store room.
Ground Floor
The ground or lower level has a 2BHK unit with two toilets and a common area. The electric entrance door opens to an east side. To the south of the ground floor there is an 8’ 8” x 14’ 5” secured parking space. Superbly lit open area living area with dimensions of 11’ x 15’ 10” also contains a modular kitchen measuring 6 towers with 6’7” cupboards. Households are provided with a shared toilet for 4’6” x 5’ as well as a holy unit measuring 3’6” x 3’4” that is created so that users can devote themselves to relevant dependable rituals .Alongside the dining hall, positioned adjacent to the kitchen, where one can relish their meal, there is a space of 8’x 7’1” that can serve as a dining hall. The first bedroom is equipped with a large modular cupboard measuring approximately 11’11.5” x 12’4” which becomes lavish space for any student that desires themed closet with ample storage . The second bedroom is 12' 2" x 10' 6" and has an attached bathroom which is 4' 6" x 6' 8". To improve utility, a 3' utility zone has been allowed at the back of the house. For easier ventilation, there is a 1’ space on the right side, 2’ on the left and more space at the back.
First Floor:
The first floor has an additional 2BHK rental house which has an entrance on the east side. There is a large balcony on the first floor which is 8' 8" x 14' 5". The living area also has a big room measuring 15' 10". There is a Pooja unit also which measures 3' 6" x 3' 4" which gives some more value. There is also a modular kitchen which measures 13' 2" x 6' 7". A common toilet is placed near the dining hall for easy access. The dining hall is unobstructed and open so it can be freely walked in. Like the other two bedrooms, the other two bedrooms are approximately the same size. A bathroom next to the first bedroom on the second floor is 6' x 4'. The house is built following Vastu, meaning plenty of windows in the house for ventilation, natural light, and airflow.
Second Floor:
The second floor comes with the same 2BHK configuration as the first floor meaning it has identical features, including room layout, furnishings , and amenities.
Terrace Floor:
This floor consists of a large open terrace measuring 24' 8" x 30' 11". The store room provided measures 11' 1" x 5' 2" ensuring ample space while also accommodating all household storage needs. Additionally, this rental house design is based on Vastu principles, ensuring spacious, well-ventilated, and comfortable living spaces across Vastu compliant zones. The combination of modern conveniences and ideal storage spaces enhances the attractiveness of this design for rental investment.



