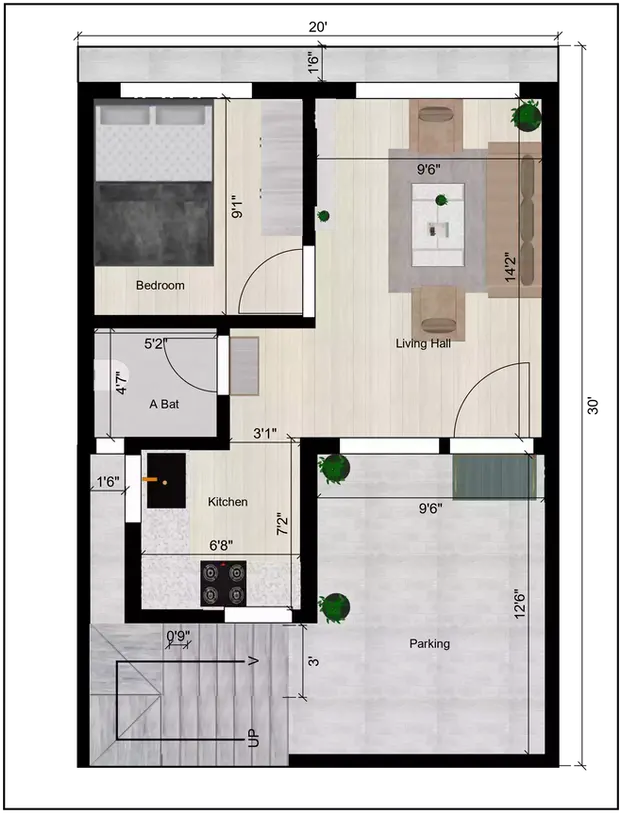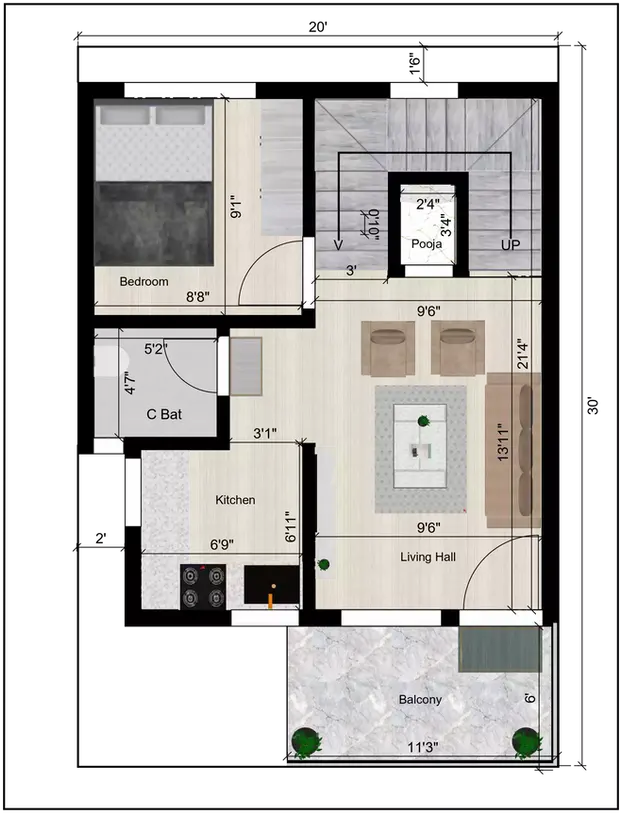20x30 house designs and plans of the Residential building
RF0003
The duplex home design measures 20’x30’ which will have G+3 floors. The planning for this structure is intended to have its spaces systematically distributed across four levels. Living spaces, open kitchens, bedrooms with en suite bathrooms, pooja rooms, balconies, and terraces are incorporated into the design in moderation so as not to be overbearing or cluttered, to make the most out of the 600 square feet available per floor. The house has also been designed in way that maximizes airflow and the availability of light.
Ground Floor
Starting with a utility space of 1’6” in length and a parking area of 9’6” x 12’6” designed to accommodate a car and gardening, the ground floor’s build area is 600 square feet. The living hall measuring 14’2” x 9’6” is adjacent to the kitchen set into the southeastern wall. The kitchen itself has dimensions of 6’6” x 7’2”. There is an open bedroom in the southwest part of the house which measures 8’10” x 9’1”. In the southwest corner there is also a common bathroom measuring 5’2” x 4’7”. To the southeast there is a staircase with a view from the East which is parallel to the door. Along with the entrance there is a parking area for the vehicle. To the north there is a garden.
First Floor
This floor has a total area of 570 square feet, with a balcony measuring 11’3’’ by 6’ which can be used for leisure and relaxation activities such as gardening. Moreover, the northeast corner is where the principal access point is located, which opens into a living hall with internal measurements of 13’11” by 9’6”. In this particular hall, there is a staircase located in the northwest corner that moves east-west in the hall. The southeast part has a kitchenette, measuring 6’9’’ by 6’11’’, while the southwest part contains a bedroom of size 8’8’’ by 9’1’’. In the common bathroom of dimension 4’7’’ by 5’2’’, as well as in the pooja room of size 2’4’’ by 3’4’’, there is access near the northwest stairs.
Second Floor
The second floor also measures 570 square feet. First, it contains the family hall located in the northwest corner that measures 9’6’’ by 6’10’’, making it ideal for social gatherings. Further, in the northeast corner there is another bedroom measuring 10’10” by 9’8” that comes with an attached bathroom of 5’4” by 4’5” and balcony measuring 11’3’’ by 2’8’’. Furthermore, in the southwest corner there is a larger bedroom which is 8’8” by 14’1” with an attached bathroom of 5’4” by 4’9”. In addition, there is an open sky view area in the northwest corner that measures 3’4” by 4’3” providing an outdoor feel.
Third Floor
At the top the floor is 570 square feet and it has a living hall which is (9’6” x 6’10”). There is a bedroom (8’8” x 14’1” and 5’2” x 4’2” ) with an attached restroom towards the southwest and an open terrace ( 16’8” x 13’ ) in the east which can be used for leisure activities such as gardening or resting. There is also a glass sky view area at the north west corner (3’4” x 4’3”) for viewing the sky.




