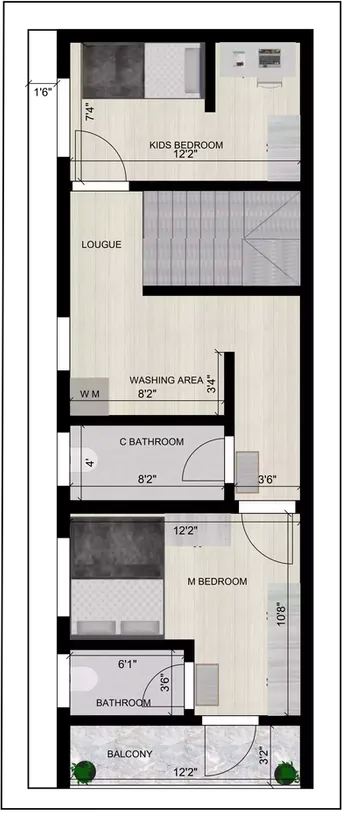



south facing house plan 15 x 40 of the Residential Building
RB0095
The Residential Building size south duplex house plan 15 x 40 is a 15’ x 40’ feet duplex facing south.
Ground Floor
Attention to detail is noticeable on the ground floor with the ample parking space which comes in at 13’10” x 18’6”. The southwest door creates a welcoming home invites one into the residence whereas an open kitchen sitting just off the south east measuring 6’10” x 6’4”. The kitchenette is designed with dining area, adjacent to the kitchen on northside’s reside the living hall which happens to be a 12’2” x 7’4”. The stairs which are eastward in position lead up and unlock the rest of the floors within this south facing house plan 15 x 40.
First Floor
On the first floor, Upon reaching the stairs, a lounge area is bestowed directly in front of the stairs.
The couch recliner combo offers a lounging experience. There is a north facing kids bedroom providing 12’2” x 7’4” which is small enough for children encased in furniture. Adjacent to the stairs is a washing area measuring 8’2” x 3’4”To the West is a common use bathroom measuring 8’2” x 4’. The grand and south facing master bedroom 12’2” x 10’8” is located southwest of the house. The master bedroom has an enclosed bathroom 6’1” x 3’6” attached to it for extra convenience, hence the name master. This South facing house plan 15 x 40 also features a balcony off the master bedroom measuring 12’2” x 3’2” which provides additional space to enjoy the weather.
Second Floor
This area provides extra headroom which can be utilized as storage space. There is also a new additional bedroom toward the north side of the house, measuring 12'2" x 7'4", The open terrace on this floor is very spacious 12’2” x 25’10” making it a great place for gardening and even just lounging while hosting guests.