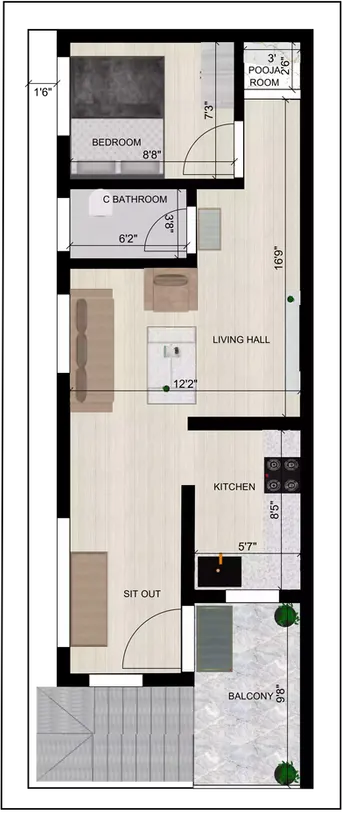




Home design 15 * 40 1bhk typical floor plan size is 15' x 40' feet duplex
RB0097
The home design 15 * 40 1bhk typical floor plan size is 15’ x 40 feet duplex facing south, with three floors (G+2). As we move through different stages of this home design 15 * 40 1bhk typical floor plan, we realize that it fits magnificently well into the idea of modern homes while maintaining quite a degree of conventional elements.
Ground Floor: The ground floor features a parking area that measures 5’8” x 9'4” as well as providing ample space for vehicle parking. In addition, the main construction comes with a so called door that opens to the southeast which is hospitably welcoming. Moving further, there is a sit out by the main entrance so that one can have an outdoor area right next to their house where they can soak up the sunlight. Internally positioned towards the west is the living hall which is 12’2” x 21’5” and one of the most spacious lounges to relax and perform family functions and entertain guests in this wonderful home design 15 * 40 1bhk typical floor plan, there is one common house sized 6’2” x 3’8” bathroom on this floor alongside a common accessible master room located northwestward measuring 7’3” x 8’8” and taking pooja room in the northeast at 3’ x 2’6” for some peaceful distraction. The stairs facing southwest are meant for the alighting to floors above.
First Floor: On the first floor, there is a balcony which is 9’8” and serves as a perfect outdoor sitting space. Like the first floor, the second floor also functions on a fundamental floor plan design type with standardized style and partition sequence, this making the floor plan similar to the one before it.
On the second floor of this architectural design layout 15 40 1bhk, the second floor maintains the same style as the first floor and continues with the aesthetic and design intent of the home.
The third floor comprises a bedroom on the northern side which measures 12’2” by 7’3” giving a number of occupants enough privacy and a comfortable hideout. Also located on this third floor is a common washroom measuring 3’8” by 6’2” to serve basic needs for space occupants and visitors. Moreover, there is an open terrace of 31'5” which is ample space for a variety of activities whether tending to plants, relaxing, or hosting friends.