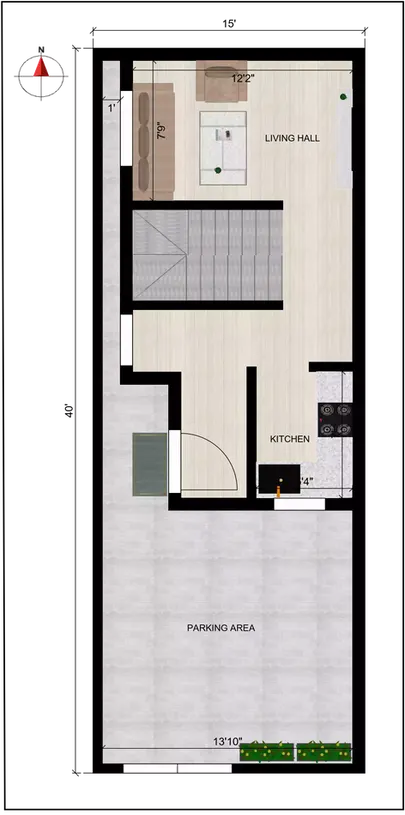



Duplex house plan for 15x40 site of the Residential buiding
RB0096
As per the Residential Building of the duplex house plan for 15x40 site, its a 15’ x 40’ feet duplex facing south with a G+2 floor plan.
Ground Floor: The ground floor has a huge parking area measuring 13’10”, hence ample space for vehicles. When one enters the house through the main door which is towards the southwest, you are welcomed into a rather clean and easily navigable structure. The open kitchen, with an approximate length of 6’4”, is situated southeast which is exceedingly favorable for cooking and dining. The stairs, which are westward, take you upwards towards the other floors. The living hall which is 12'2"x7'9" is located in the northwest direction and is quite comfortable.
First Floor: While going up the stairs to the first floor, at the top of the stairs to the left, there is a kid’s bedroom sized 12’2” x 7’9” which is quite comfy hence ideal for kids. The lounge area is present in front of the stairs. Beside the stairs, there is a washing area measuring 5'11"x8'8" hence useful for laundry. The bathroom is located in the west direction and is sized 4’ by 8’2’’. It includes basic facilities for residents and visitors. The bedroom is located in the south-west direction. It is a master bedroom, spacious and sized 12’2’’ x 9’6’’. It includes an attached private bathroom, 4’ by 8’2’’. The bedroom has a southern balcony in the duplex house plan for 15x40 site. The balcony measures 6’4” x 4’8”.
The second floor has 5’ of headroom, which can be used for storage. There is also a bedroom in the northwest direction. It is cozy space size 12’2” x 7’9”. The open terrace on this floor is large and 12’2’’ x 25’5” in size. This provides more space for activities like relaxation, gardening, or entertainment on this duplex house plan for 15x40 site.