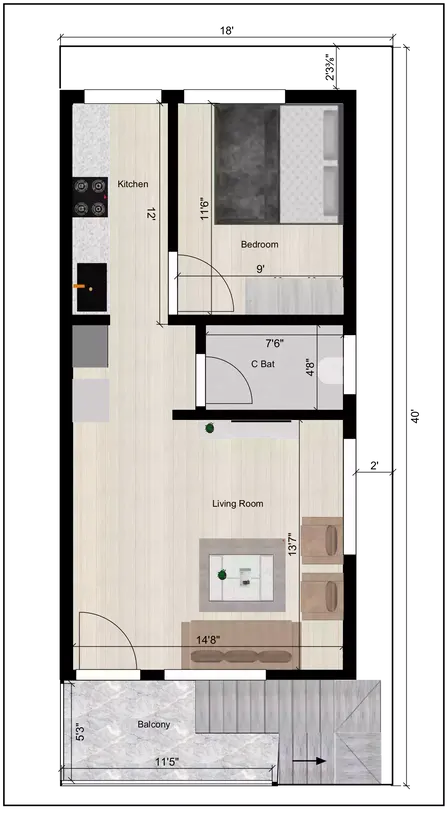



18 40 home design 1bhk typical plan of the Residential building
RB0042
The 1BHK house plan (G + 1) measures 18’ x 40’ and is North-facing. The North-facing 1BHK house plan (G + 1) is 18’x40’ and optimally utilizes the area. It innovatively incorporates comfort and functionality within the 720 sq. ft space on the ground floor. Given that the house is North-facing, the house benefits from plenty of light, fresh air, and proper ventilation, all of which are vital for a pleasant and healthy living environment. This house consists of two duplex structures built on two separate storeys and includes modern amenities while being adaptable for future extensions. This layout emphasizes a pleasing and practical experience, with ample living rooms, service areas, and a dedicated parking spot.
The ground level contains several key components necessary for day-to-day life. Starting off is a generously sizeed parking space measuring 16'8” x 19’4” which is ideal for cars and motorbikes. This area of the facility is conveniently located right next to the main entrance, leading to simple accessibility which makes daily activities effortless. The staircase is located at the northwest corner of the facility, with the staircase facing east relative to the ground floor turning west on the upper level. This positioning makes for better utilization of available floor space.The living room, which measures 14'8" x 11'6", is located at the center of the house, providing adequate area for the family to spend time together, to relax, and for entertainment. The kitchen is open-plan and incorporated into the living space, permitting free movement between cooking and visiting. The common bathroom, at the northwestern corner of the floor, is conveniently situated for access from the living room and also the rest of the ground floor for easy use by everyone in the house.
The first floor continues the good use of space with a large balcony of 11’5” x 5’3”, which serves as ideal outdoor area for any gardening, unwinding, or exposure to fresh air. On this floor, the living room 14’8” x 13’7” serves as the generic gathering area for the family, providing a place for relaxation and entertainment, while being comfortable in here. In the southeast section of the house, there is a kitchenette measuring 5’1” x 12”, which is configured as a working space with unhindered access from the corridor and the living area. In the southwest corner is the bedroom which measures 9’ x 11.5’, this space is arranged as a sleeping area to provide privacy and calm to the residents.
A secondary common bathroom towards the west of the floor functions as a shared bathroom for the residents of the first floor for ease and efficiency.This house plan incorporates these primary advantages of space efficiency and proper lighting and ventilation. There are open windows exposed to the north giving the house sufficient light and air to make it positively bright and ventilated and make the atmosphere feel light and refreshing. The modern design elements such as the open kitchen and balcony also serve to beautify and improve the practicality of the design. Moreover, the building is constructed with vertical extension capabilities which makes it possible to add further floors later on if the need arises. Such construction ensures not only that the house is built in consideration of the immediate requirements of the residents but also adds to the value of the house by enhancing the versatility that can be adapted for later stages. Thus, this 1BHK duplex house plan is extremely advantageous for those on the search for a well-balanced, compact, and longevity oriented living solution.