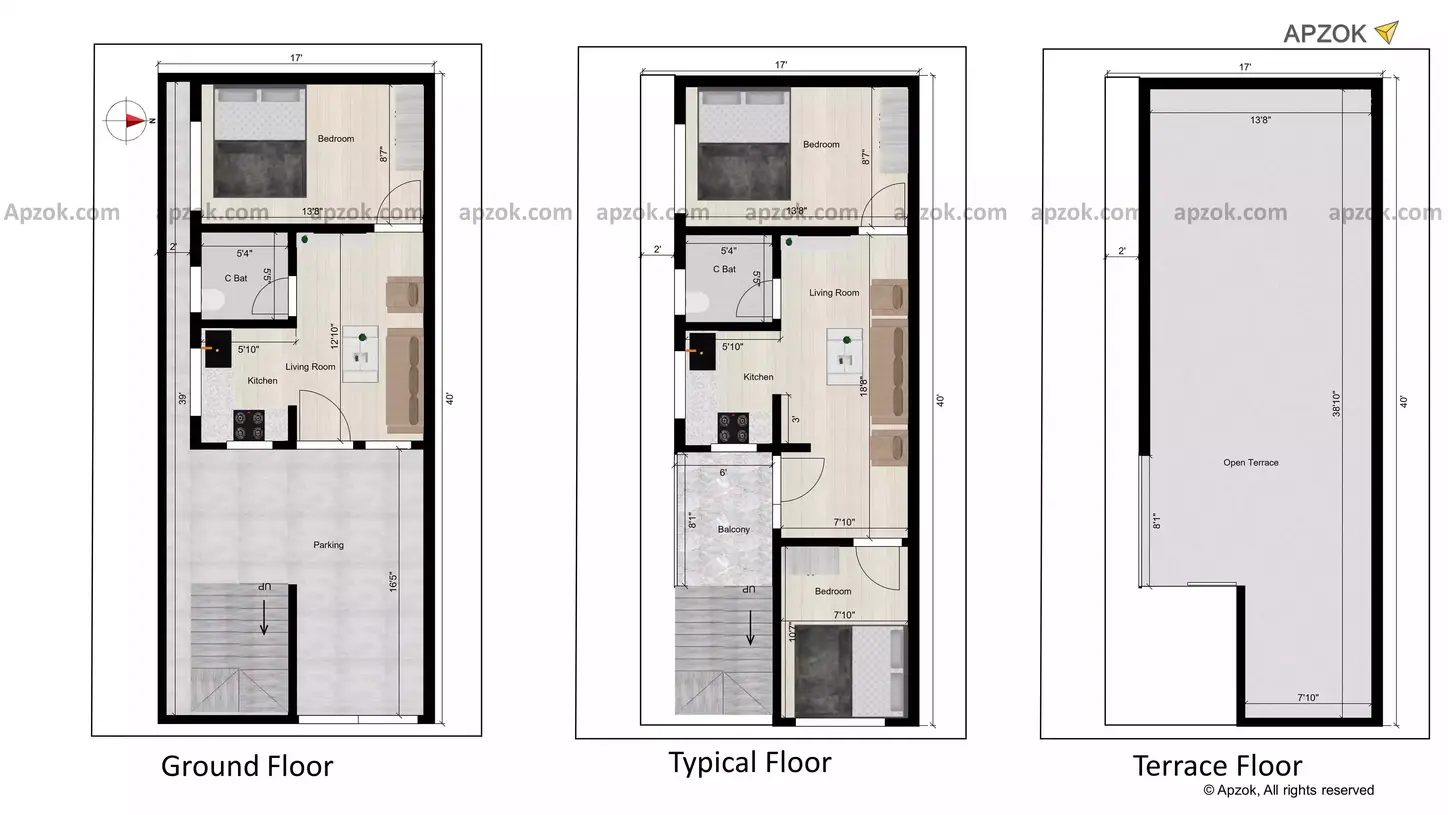



17 40 home plan of the Residential building
RB0043
We have an East-facing 2BHK home plan (G+1) spanning 17’ x 40’ that captures maximum comfort and functionality alongside ease of space. Our plot measures 680 sq. ft. on the ground floor and has an East-facing orientation, ensuring that the home gains ample natural light throughout the day, further enhancing warmth and inviting ambiance. This duplex structure is purposefully designed with compartmentalized living areas, utility spaces, and balconies which works around providing comfort, space utilization, ventilation, and modern living across all floors.
The ground floor includes several functional areas to add towards the conveniences of everyday life. In addition, we have the parking area measuring 14’8” x 16’5”, which is conveniently found at the front of the house offering space for cars as well as bikes. Our staircase placement helps with having the upper floor living area free and uncluttered. The living room is 7’10” x 12’10” offering enough space for the family to relax or entertain themselves.The southeastern corner contains the open kitchen 5'10'' x 6'11''. It encourages engagement with the living area while also enabling effortless meal serving. The southwest corner contains a reasonably spacious 13'8" x 8'7" bedroom that offers privacy as well as comfort. The washing area provides sufficient space set aside for laundry or any other routine activities while the common bathroom located near the living room saves time.
The efficient utilization of space continues on the first floor with a larger living room for family gatherings and socializing with visitors measuring 7'10" x 18'8". This floor also contains two other bedrooms like Bedroom 1 13'8" x 8'7" situated on the west side and Bedroom 2 10'7" x 7'10 on the north east side. These rooms serve as quiet and restful areas for sleep and relaxation. In the southwest section there is the common bathroom which is available to first-floor occupants and conveniently located. The balcony 6' x 8'1'' offers a view spot outside the house that can be used for relaxing or taking up gardening. There is an additional utility area located on the first floor similar to the one on the ground floor set up for general household functions.Adding a balcony strengthens the ventilation system, gives better views, enhances natural light penetrating the entire house, and optimally utilizing the space creates special benefits for this house plan.
The layout maximizes the uses of space without sacrificing comfort, especially in the open-plan living areas, which enhance the feeling of spaciousness. It thoughtfully incorporates potential for future development as the G+1 system permits additional floors if required. The house is adaptable to changing needs or growth. Including a balcony adds to the visual interest of the house and gives access to another area for rest and creative activities, making it a small porch. This 2BHK house plan has a concrete design and offers a modern family an efficient living space.