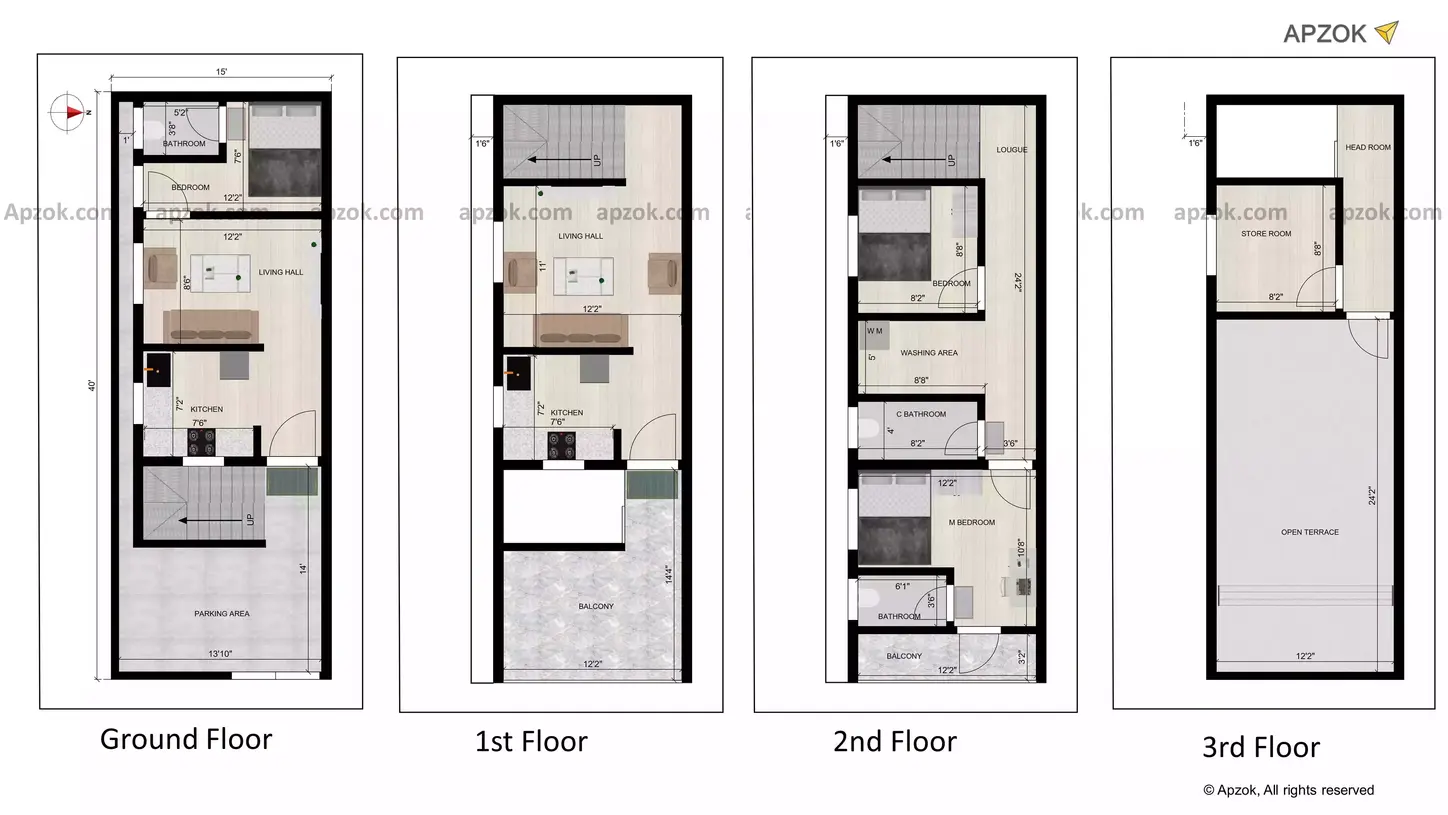




15 x 40 home design 2bhk duplex with 1bhk for rent plan
RB0085
The Residential Building 2BHK Duplex with 1BHK for Rent plans a home 15 x 40 in sizes (feet) and eastern facing. This is a duplex plan with G+2 floors. The Ground Floor consists of all borders of utility area measuring approximately 1' in length, area for parking bikes or cars, staircase in the southeast corner moving upwards. The Main Door is on the North East facing side of the building, which opens into a kitchen, living hall and 1 bedroom with attached bathroom. The First Floor has utility space of approx 1’6” vertically. There are stairs from the southeast that lead to the Northeast facing main door. The balcony is located in front of the main door. Following that, there is an open kitchen and living room. The staircase inside the building on the southwest side leads to the second floor. As for the second floor there is also an utility area of approximately 1' 6" along with 1 common bathroom, master bedroom with attached bathroom and balcony, then we have headroom at the bottom of the store room and open terrace for sitting, resting, chatting, and gardening. This open space along with the rest of the building is designed for optimal ventilation, light, and fresh air flow.
Next come for measurement and detailing in feet and inches of the duplex building plan.
Ground floor
In this 15 x 40 home design 2bhk duplex with 1bhk for rent plan which ground floor consists of parking size of 13’10” x 14’, stairs in southeast direction which moves up, then main door placed at northeast direction, open kitchen size of 7’2” x 7’6” in southeast direction, living hall size of 8’6” x 12’2” in south direction. Bedroom size of 12’2” x 7’6” in northwest direction with attached bathroom size of 3’8” x 5’2” in southwest direction is provided in this plan.
First floor
After passing through stairs form southeast direction, we see balcony size of 12’2” x 14’4” in east direction, then main door placed at northeast direction, open kitchen size of 7’2” x 7’6” in southeast direction, living hall size of 11’ x 12’2” in south direction and stairs in southwest direction which moves up.
Second floor
After passing through stairs form southwest direction, we see bedroom size of 8’2” x 8’8” in southwest direction, washing area size of 5’ x 8’8” and 1 common bathroom size of 4’ x 8’2” in southeast direction.
Alongside the balance 15 x 40 home design 2bhk duplex with 1bhk for rent plan, master bedroom with attached bath is located to the southeast, complete with a balcony. The measurements are as follows: master bedroom 12’2” x 10’8”, balcony 12’2” x 3’2”, and the bathroom measuring 6’1” x 3’6”.
Terrace
Moving further up the stairs brings us to head room, an open terrace (east): size open terrace 12’2” x 24’2, a store room (southwest): size 8’2” x 8’8”.