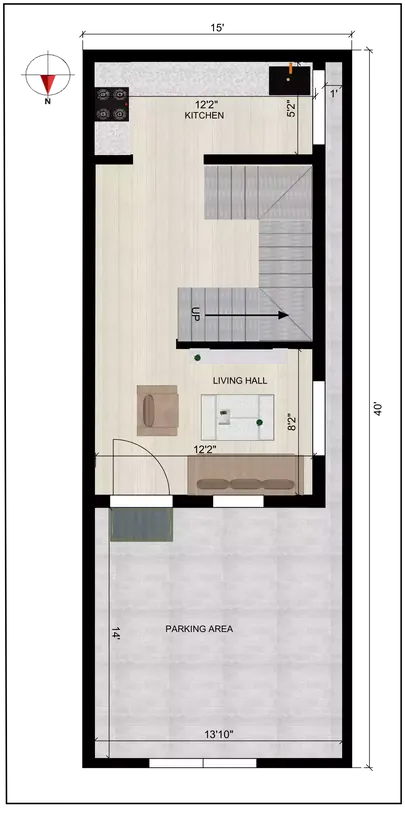



15 x 40 feet house plan 2bhk duplex north facing of the Residential Building
RB0077
The thoughtfully designed 15’ by 40’ G+2 Duplex house offers a comfortable living space for modern urban families. It focuses on creating a cozy 2BHK duplex for one family which is complete with auxiliary spaces, recreational areas, and family leisure zones. Its north-facing orientation provides ample opportunities for the residents to benefit from natural lighting and cross ventilation when combined with the windows, balcony, terrace, and other openings within the house. The architectural experience from the ground to the terrace provides comfort and privacy, while also being pleasing to the eyes and enhancing the overall atmosphere of the house.
On the ground floor, an auxiliary area is provided which has a width of about one foot for carrying out small but essential household chores. The parking structure of dimensions 14’ by 13’10” is located at the entrance where it is easy to access. This space can accommodate a single car or two two-wheelers. A commonly recommended Vastu practice of positioning the house’s main door towards northeast is also applied here. This door leads into the living hall of the house which has a width of 12'2" and a length of 8'2". The other part of the house is also equally furnished; The southeast open kitchen, which measures 12'2” x 5’2”, functions as a service and agile cooking area.On the west side there is a staircase which rises from this level and continues to the upper floors.
An entire floor is designated for sleeping and for other family areas that are more private. A lounge area joins all the rooms and serves as a more relaxed activity area right above the stairs. There are two bedrooms on this floor. The smaller one is located towards the southwest and measures 8 ft by 8 ft 2 inches while the master bedroom, also located towards the northwest, is larger measuring 12 ft 2 inches by 10 ft 8 inches. It has an attached bathroom measuring 6 ft 4 inches by 3 ft 6 inches and a balcony measuring 12 ft 2 inches by 3 ft 3 inches which is ideal for relaxing outside. A common bathroom measuring 6'4'' x 5'2'' is located in the southwest alongside a laundry room measuring 5'4'' x 5'8'' in the southeast, completing the first floor utilities for daily chores.
The second floor of this home adds value to the property with lifestyle enhancements multifunctionally. Dominating is an open terrace measuring 12 ft 1 inch by 22 ft 8 inches which serves as an outdoor area that can be used for gardening, sitting, socializing, or relaxing in clean open air.The floor also has a gym measuring 5’2” x 12’2”, perfect for those who prioritize their health and want convenience. An enclosure of 8’9” headroom provides direct access to the terrace. There is a buff circulation space of 1’6” between the second floor elements granting free movement without cluttering the space.
This G + 2 house plan is remarkable for its balance between usable space, seclusion, and ease of recline. Every floor serves a clear purpose whether it’s for daily meals, resting, or lounging, all while being compact and thorough at the same time. Terraces enhance well being and ventilated farm openings combined with specially positioned holes greatly improve lighting and airflow. Feel free to let me know if you would like a visual of the floor plan or any changes made!