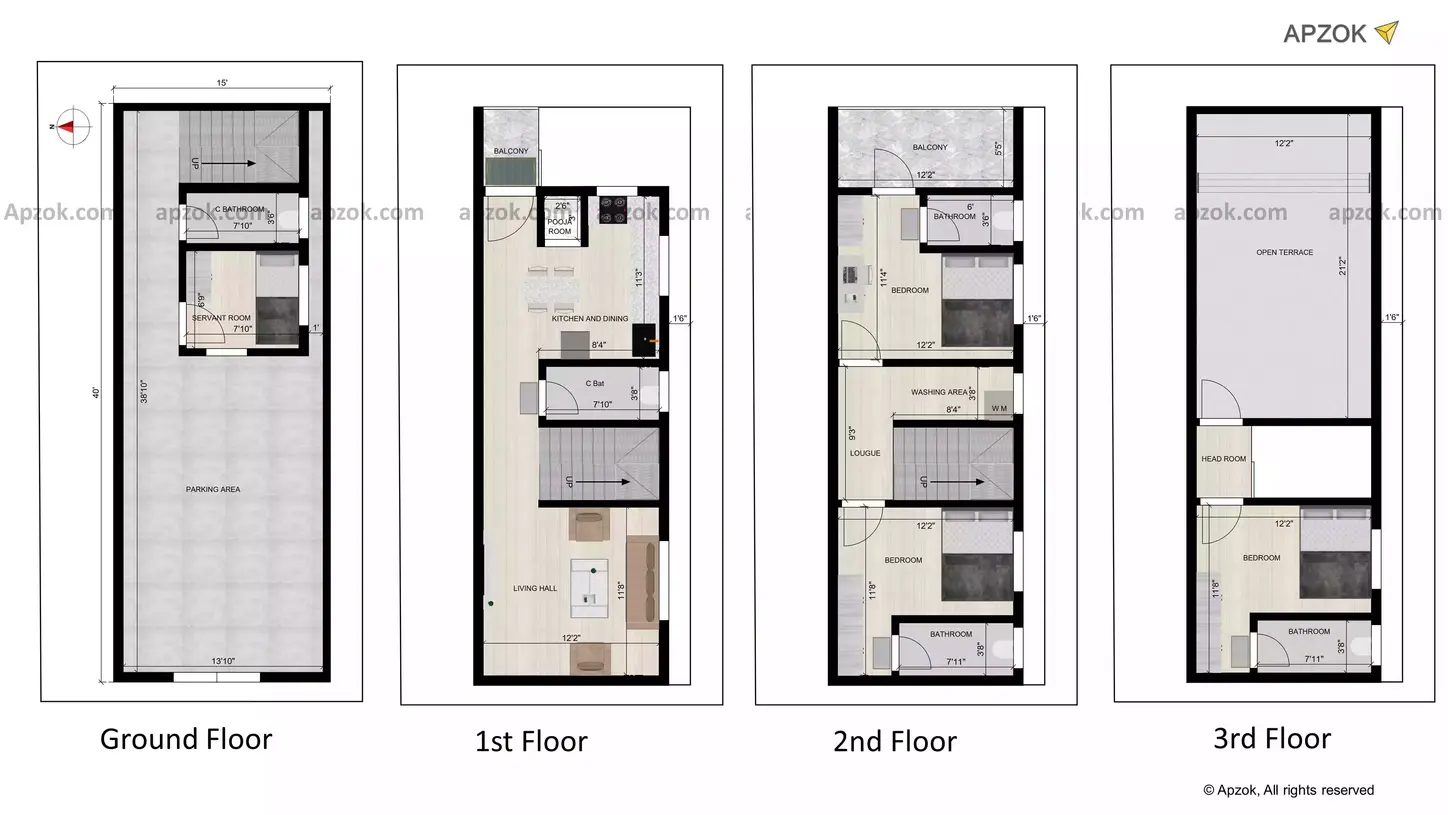




15 x 40 duplex house plans west facing of the Residential Building
RB0072
The Residential Building’s size is 15’ x 40’ feet and facing west direction is the West facing 15 x 40 duplex house plans. This is a G+3 floor duplex plan. The Ground floor contains utility area round 1’ length which comprise servant room, 1 common bathroom, stairs in the south east direction which moves up, and parking area for bike or car standing. The First floor contains U shaped balcony that covers the staircase under 1’6” , then on the first level is the main door facing north-east direction, there’s an open kitchen cum dining beside pooja room and 1 common bathroom. The stairs to upper level leads living hall which is at the south direction. The Second floor contains U shaped balcony that covers the staircase under 1’6” , washing area for cleaning is beside the stairs, while the first is bedroom with attached bathroom to the balcony and 1 more bedroom with attached bedroom. The Third floor also contains the utility area 1'6” headroom, spacious open terrace is provided for sitting, resting, chatting and gardening purposes, in the bedroom with attached bathroom. Ventilation and windows are provided here for proper light and air.
Next comes detailing and measurement follows feet and inches of the duplex building plan.This section has green floor plans.
The first step in getting the Southwest facing duplex house plans 40 by 15 pertains parking area is 13 foot 10 by 38 foot 10 and step towards the basin moves in easterly direction. The first floor also contains a servant room of approximate dimensions six foot ten by seven foot twenty fingers. For the common bathroom facility, approximate dimensions are three foot six by seven foot ten. When we go up the stairs we see a balcony in front of the stairs. Turning head towards the front side facing of the house floor towards the northeast: Main door must be situated and on the south east side of the house, swirl open kitchen measuring capacity of eight foot four by eleven foot three along with dining space. Pojo room is extending towards the south where partition fifteen from the loos room is extended therefore there approximate area of three feet two six is provided. In direction of stairs rather than the bathroom partition, common bath facility has approximate area of three feet eight by seven feet ten towards south of the structure side and extends to living hall of dimensions eleven feet two twelve by eleven foot eight while towards the southwest.
Starting with the second floor: Upon continuing through the stairs, staircase gives allow to reach living room dimensions measuring nine foot three to thirty inch. Toward further expansion in inclined arms washing alcove measuring and fourteen is also available with separate bedroom accommodation of scope measuring twelve five inches and eleven four forty on the first side southeast while affording attached lavatory room measurement of six feet correspond to three foot six along with representation balcony endowed on clockwise of extension twelve foot two five outline towards south also twelve foot two counterclockwise five foot five. In the southwest corner rather offer southeast, secondary lavatory suite required measures by twelve foot two 7 cross dimension unveiled in eight denotes wolvers are vertically aligned counterpoint rectangle eleven ten forth and thirty aimed towards the northwest extend aligned clockwise duchess house layout.
Third floor
We have attached an open terrace which is 12’2” by 21’2” and has a bedroom (12’2'' x 11'8'') in the southwestern direction with an attached bath which measures 3'8'' x 7'11''.