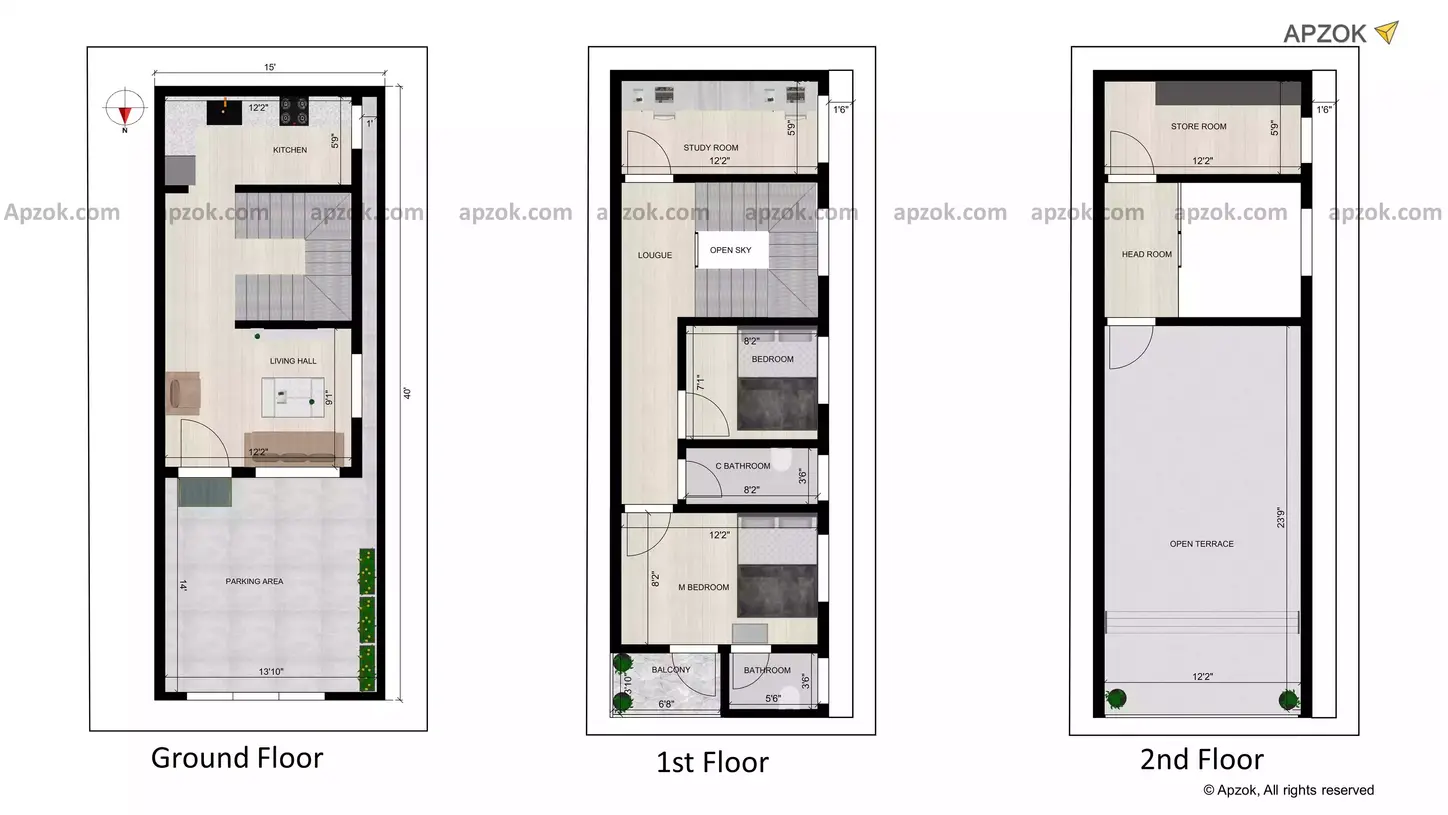



15 x 40 duplex house design Arabic design 2bhk north facing plan
RB0067
The Residential Building with size 15’ x 40’ is facing North direction is a duplex plan With G+2 floor. Here Ground floor includes utility area 1’, which consist of parking for bike or car standing, then main door which is facing northeast leads into the living hall. So, on the Ground Floor, we see at the south direction an open kitchen is in south, and on the west side, there is a staircase that leads up to the first floor along with a living area (Which contains an extra dining area) just further on before you hit the kitchen. On the first floor each residing goes both to the south and has a dedicated room for stairs leading up towards so referred to as along with open sky view up in the centre of the flight of stairs, the surrounding is well garnished wherein a common washroom (alongside for guests) set aside too an optional common washroom) provided both for guests situated south east along with a master bedroom further can also be complemented containing attached washroom along with balcony gardening ). Other overhead spaces placed beneath alongside firstly more container alike styled heads gives coupled both long positioned a head (that offering forward a spacious open terrace) along the perimeter dual function spaces sought after – either for lounging under the sun or quite as serene gardens. Said spaces also brings provided alongside finish openings such or cavity in walls like wells like these walls visually face beyond compression entire buildings very windows positioned open intended to provide seek proper enclosure ventilation and pupils yielding more so reveal for substantial light further great air once allowable sufficiency.Thus capturing upcoming on the ground plan floor along with providing below outskirt whilst assist both explaining show elaborating rest detail into other figure view framed measuring range comprise advanced along with framing set foot the measure parenthesis refers to the figures utilize aid featured outer text where conveys guidance to strongly follows ranging facilitates outline frame top concise mark description just right
Ground floor
In this 15 x 40 duplex house design Arabic design 2bhk north facing plan which ground floor consist of parking size of 14’ x 13’10”, then main door placed at northeast direction, we see living hall size of 12’2” x 9’1” in northwest direction. South towards the west is open kitchen size of 12’2” x 5’9” and has stair in the west direction which moves up.
First floor
From the top of the staircase, we can see lougue is present in front of stairs, to the south there is study room size of 12’2” x 5’9” and in west direction there is bedroom size of 7’1” x 8’2” along with 1 common bathroom size of 8’2” x 3’6. Master bedroom size of 8’2” x 12’2” in northwest direction with attached bathroom size of 5’6” x 3’6” and balcony size of 3’10” x 6’8” are provided in this 15 x 40 duplex house design Arabic design 2bhk north facing plan.
Second floor
At the top of the stairs, head room, store room size of 12’2” x 5’9” south bound and have open terrace size of 12’2” x 23’9”.