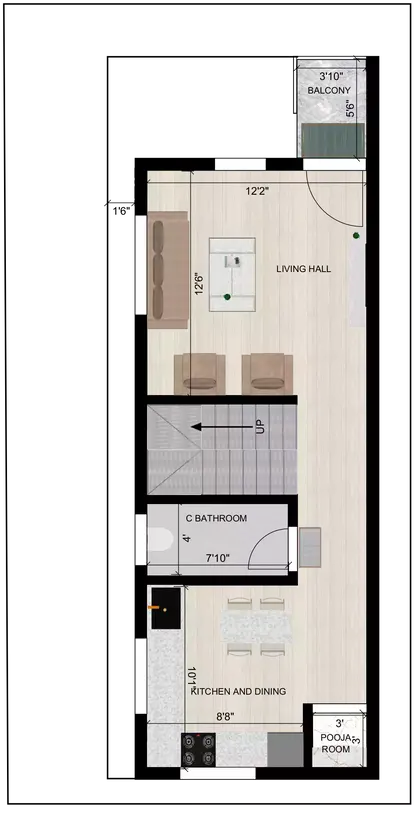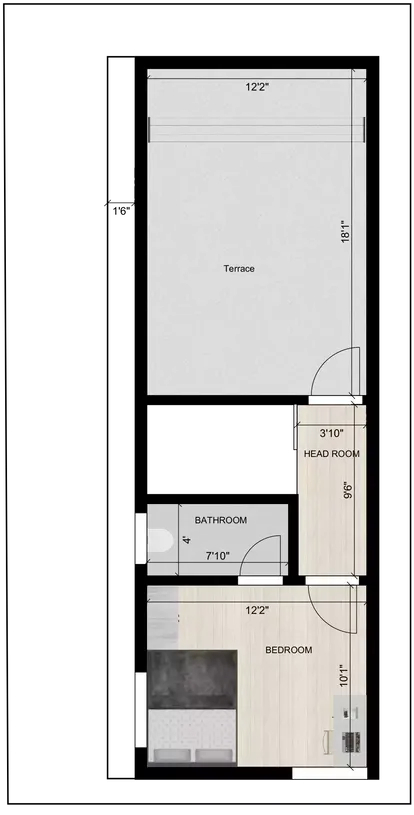




15 feet by 40 feet house plans of the Residential Building
RB0070
The Residential Building House Plan's dimensions are 15'x 40' feet, facing toward the east. This is a design of G+3 four floors. On the ground floor, there is some utility area of around 1' plus, bike/car parking, stairs in west direction which go up, and a bedroom with an attached bathroom. First Floor comprises an utility area of around 1' 6'' and balcony in front of the stairs then the main door located at the northwest direction. As you enter the house, we have a living hall, South facing stairs that lead up and 1 common bathroom next to the stairs, as well as an open kitchen with pooja room. The second floor is followed by an utility area of around 1’6” and we see lounge in front of the stairs next to the washing area, followed by one bedroom and master bedroom with attached bathroom and balcony. The third floor is followed by an utility area of 1’6” inclusive where we see the head room, 1 bedroom with attached bathroom and an expansive open terrace for sitting, resting, chatting, and gardening. There is also ventilation and windows for sufficient light and air. Next come for further detailing measurements in feet and inches for the building plan.
Ground Floor
In this 15 feet by 40 feet house plans which ground floor consist of parking size of 13’10’ x 38’10”, stairs in west direction which moves up and bedroom size of 7’10” x 6’6” in southwest direction with attached bathroom size of 3’6” x 7’10”.
First Floor
Balcony size of 3’10” x 5’6” is present in front of stairs, then main door placed at northwest direction, we see living hall size 12’2” x 12’6”, stairs in south direction which moves up, 1 common bathroom size of 4’ x 7’10”. We have open kitchen and dinning size of 10’1 x 8’8” in southeast direction beside pooja room size of 3’ x 3’ in northeast direction.
Second Floor
After passing through stairs, lougue is present in front of stairs, beside that washing area, bedroom size of 12’2” x 10’1” in southeast direction. Master bedroom size of 12’2’ x12’8” in southwest direction with attached bathroom size of 6’7” x 3’6” along with balcony size of 12’2” x 5’6” are provided in this 15 feet by 40 feet house plans.
Third floor
Moving up the stairs, there is a head room of 3’10” x 9’6” and a bedroom of 12’2” x10’1” towards East with attached bathroom size measuring 4’ x 7’10” and having standing open terrace of size 12’2” x 18’1”.