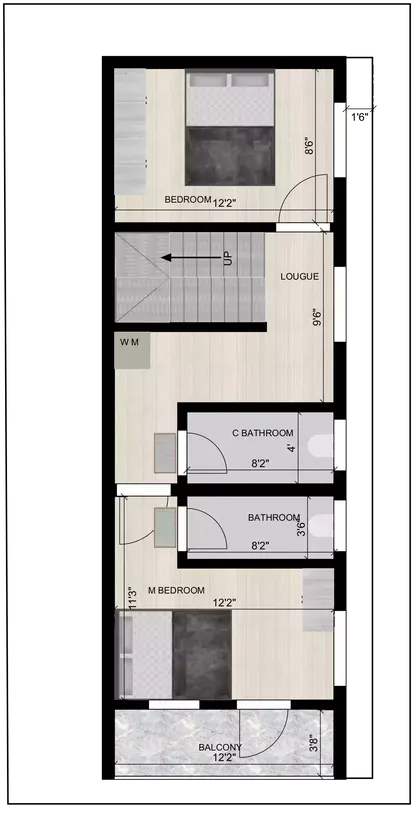




15 by 40 house plan design 3bhk duplex with 1bhk ground floor for rent
RB0073
The design of the Residential Building plan 3bhk duplex with 1bhk ground floor for rent is of size 15 x 40 feet and facing East. This is duplex plan With G+3 floor. Here Ground floor consists of parking area for bike or car standing, the main door facing towards the northeast direction, open kitchen with Living hall and bedroom with attached bathroom. There is a parking area for bikes or cars at the Ground floor. The First floor consists of Utility Area 1’6” , Balcony Open for Gardening , Using leisure time from outdoors at end of the stairs there are balcon and open kitchen with stairs on Southeast side moving up The Second floor is Utility Area 1’6”, Lougue after the stairs for watching on the way to the third floor lumps, washing area for cleaning, 1 commond washroom,1st bed and master bedroom with attached washroom and baolcony. The Third floor is Utility Area 1’6” , Head room, 1 bedroom with attached washroom there is spacious otward sission terrace for resting, gassing, chating and gardening. There is also motorage for exta vehicles. Ventilianen and jaminol are also here for sufficinet glimps and airflow.Following comes the duplex blueprints tailored to feet and inches.
Ground floor
The design 3bhk duplex with 1bhk for ground floor renting comes under 15 by 40 house plan. Parking encompasses 15’ x 13’10” and Stairs which move up located in the southeast direction. The main door is at northeast direction that leads, to an open kitchen of size 5’3” x 6’10” located in southeast direction. We have dining or living hall in the north direction sized 12’2” x 7’8”, Bedroom in southwest direction with attached bathroom 12’2” x 9’2“and 4’6” x 5’6“ respectively.
First floor
12’2” x 15’6” is size of balcony located in front of the stairs, main door located northeast direction opens to kitchen of 7’3” x 8’5“ located in southeast direction. Beside stairs moving up in south direction living hall sized 12’2” x 8’6” is provided.
Second floor
After passing through stairs, lounge sized of 9’6” is displayed alongside common bathroom sized 4’ x 8’2” located northward, bedroom 12’2” x 8’6”apping in south west. The dimensions of this 3BHK duplex with a ground floor 1BHK for rent are 15 by 40. The two bathrooms and a half washroom (the 'attached bathroom' and 'balcony') have the following total measurements: main bedroom 12'2'' x 11'3'' , ‘attached’ bath 8'2'' x 3'6'' , balcony 12'2'' x 3'8''.
This is the third floor. Upon sailing through the stairway, we have the head room reaching towards 5'. Towards the southwest lies the bedroom which has folldable walls measuring 12'2'' x 8'6'' and an en suite measuring 4' x 5'6''. Additionally, there is a terrace that measures 12'2'' x 24'1'', and it's open which adds to the spacious feeling. It also makes this place great for sun lovers