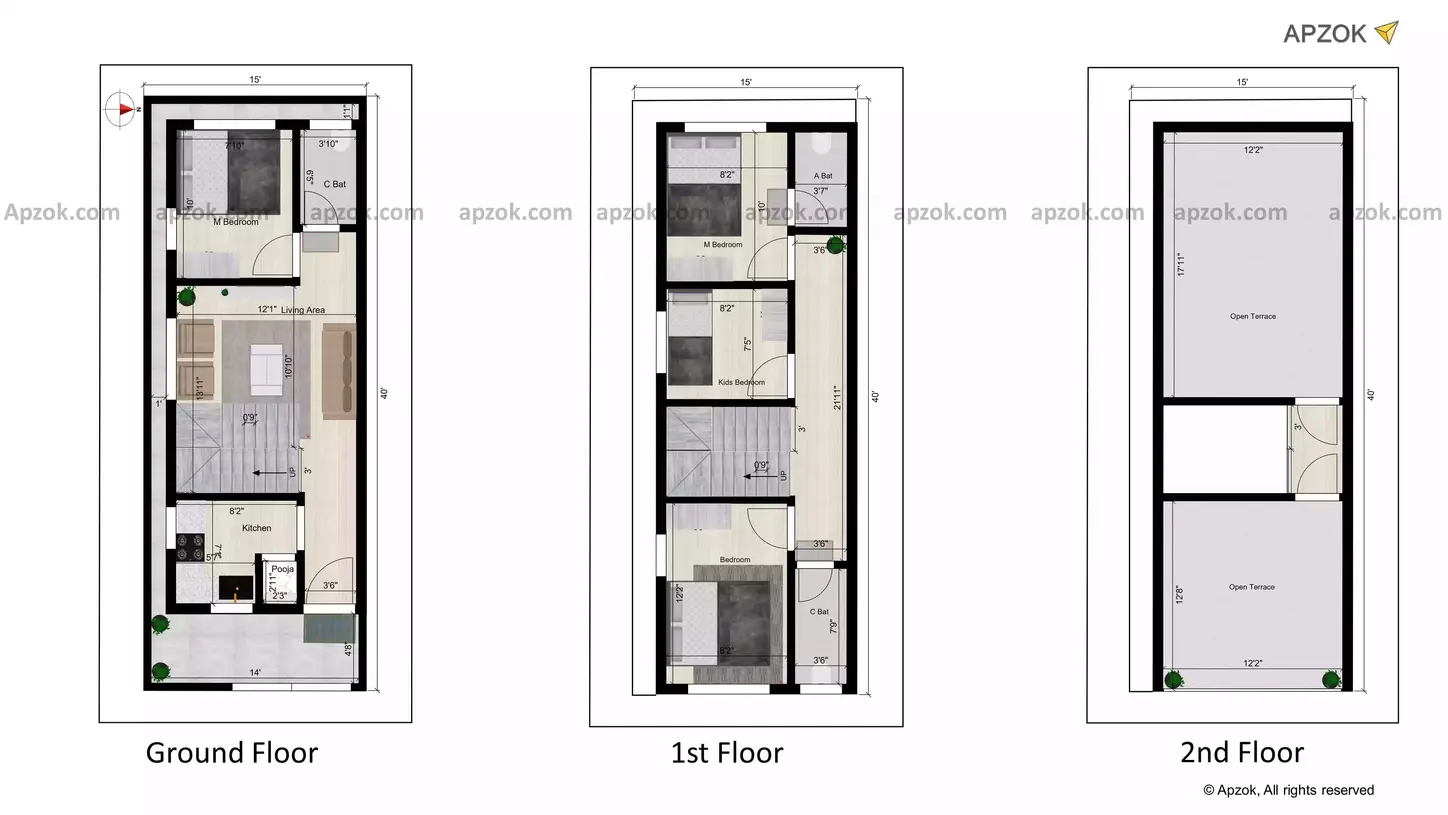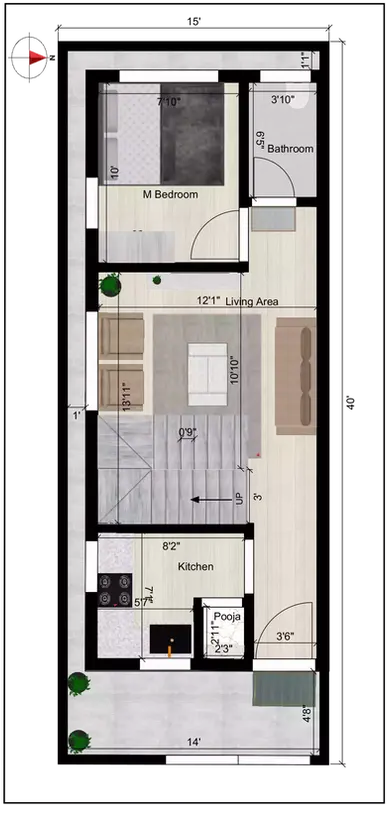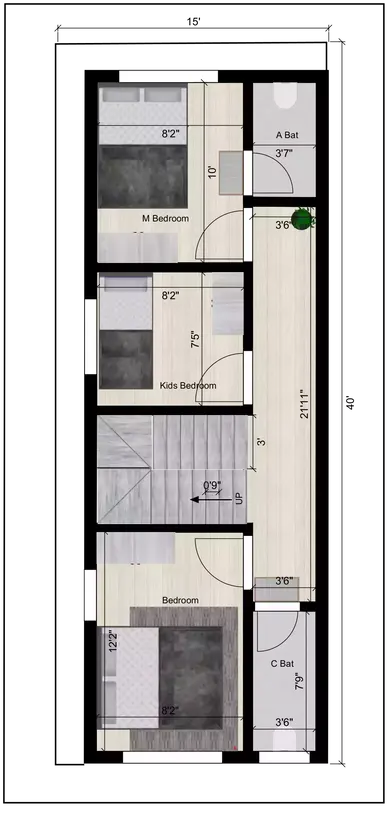



15 by 40 house duplex plan
RB0003
The G + 3 residential building is constructed on a 15’ x 40’ west facing plot, incorporating thoughtfully designed spaces which includes a 1 BHK unit at the ground floor for rentals, with the upper floors containing a 2 BHK duplex reserved for the owner’s residence. There is a small parking space adjacent to the staircase located on the ground floor. The living hall is an 11'7" x 8'3" room that is directly connected to the open kitchen situated on the south-east side (8'8" x 6"). Northeast of the kitchen is a 3' x 2'6" pooja room. Southwest of the property is a bedroom, which measures 7'9" x 10'1" and has an ensuite bathroom sized at 4' x 7'9". In the southwest corner is a staircase leading to the first floor while main entrance is towards the northwest.
On the first floor, there is a 1’6’’ strip that can serve a dual purpose as an auxiliary support for the vertical circulation as well as a servicing zone.
Greeting visitors is made easy by the drawing room (8’3’’ x 6’9’’) placed close to the entrance and a 5-foot balcony at the front also increases comfort and usability. The open kitchen has now been rotated toward the southeast and is 8'8" x 9'3" in size, located next to the northeast pooja room (3’ x 2’6’’). The rotating entrance is still located at the northwest side of the building which serves as the boundary of the dining room and drawing room of the house, with the staircase also continuing upwards from the southwest side.
In the second floor, the stairs are marked by a lounge area that is 3’8 inches x 23’4 inches and is much wider than the last one, this was fancy phrase: creating a transitional zone. A common bathroom is located towards the southside of the house and the exact size of this is 4’ x 8’, while there is space for gardening on the balcony located towards the south side of the house, this measures up to 12’2” x 5’6”. Two bedrooms are located on this level, facing west there is one which measures 12’2” x 9’3”, and the other to the south is 9’4” x 8” and comes with an attached 8’ x 3’6” bathroom.
3 floor actually has a 1'6" utility strip that continues servicing the vertical access headroom beside a 12’2” x 5’2” storeroom on the west side.
A huge open terrace measuring 12’2” x 27’7” takes up a good portion of this level which is perfect for social events, gardening, or simply relaxing.
The design of the building has carefully positioned windows and vents for natural light and fresh air. They use the open terrace as a focal point which improves the usability of the upper floor. In addition, having a separate 1 BHK unit on the ground floor increases rental income potential. The entire building however is constructed with an equal emphasis on practicality, comfort, and appearance.