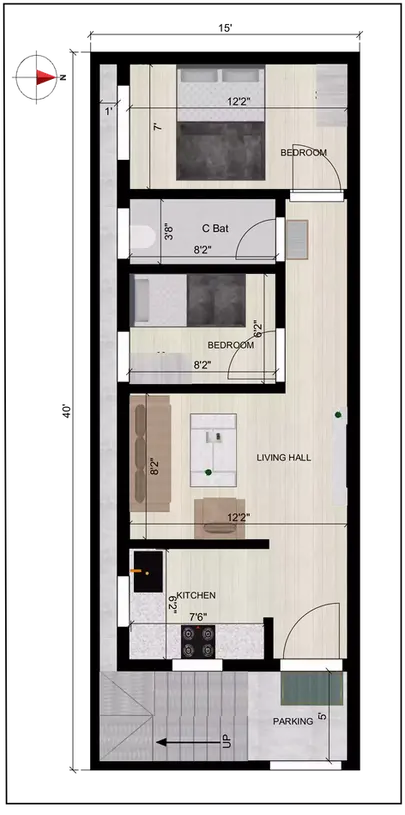




15 by 40 home plan east facing 2bhk duplex with 2bhk ground floor for rent
RB0100
This home plan includes a 2BHK duplex at the center and another 2BHK unit on the ground floor meant for renting out. This east-facing house spans an area of 15 feet by 40 feet, offering space-efficient house design.
Ground Floor
You are welcomed with a parking space measuring 5 feet in width and enough to conveniently store a vehicle. In the northeast direction, there is the main door which provides an easy access point to the house. Once you step inside, there are stairs to your right in the southeast which go up to the higher floors. The smooth vertical movement within the house is made easier with its open design. The open kitchen which is also situated at the southeast section of the house is 6 feet 2 inches by 7 feet 6 inches. The modern design’s layout makes it easier to traverse other parts of the house. The living hall, situated in the southern part of the house, has dimensions of 8 feet 2 inches by 12 feet 2 inches. This area serves as the heart of the home, offering a warm and inviting atmosphere for both relaxation and social activities. Alongside the living hall is a bedroom, also located in the southern part of the house, with dimensions of 8 feet 2 inches by 6 feet 2 inches. In addition, this bedroom can be used for family or guests providing a warm space for retreat.In the west section of the ground floor is another bedroom, measuring 7 feet by 12 feet 2 inches, providing more sleeping space. The ground floor also features a common bathroom, measuring 3 feet 8 inches by 8 feet 2 inches, located in the southwest direction which offers shared amenities for the occupants within this 15 by 40 home plan east facing 2bhk duplex with 2bhk ground floor for rent.
First Floor
The duplex layout of the first floor has the main entrance on the northeast side. The southeast open kitchen is on this floor as well, measuring 7’6” x 10’9”. The living hall, located at the southern end of the house, measures 11’11” x 12’2” which is large enough for a sizable area for family activities and relaxation. There is a balcony directly in front of the stairs which measures 5’4” and serves as a relaxation spot for enjoying the beautiful weather. Additionally, there is a common bathroom on the first floor which is 4’ x 8’2”. The bathroom and the stairs located at the west direction, which lead to the upper floors, enable smooth vertical circulation within the house.
Second Floor
The overview of the second floor includes a balcony in front of the staircase that is 5 feet long. The southeast area has the master bedroom that is 8 feet 4 inches by 8 feet 2 inches in dimension with a bathroom attached measuring 4 feet by 8 feet 2 inches. Alongside the master bedroom, there is a washing area of 5 feet by 8 feet 8 inches, a remarkable convenience in this 15 by 40 house plan east-facing 2bhk duplex with 2bhk ground floor for rent.In the southwest part of the second floor, there is another bedroom measuring 8 feet 2 inches by 8 feet 8 inches. The lounge space contained in the floor measures 33 feet 2 inches and is intended for relaxation as well as other leisure activities and comes with some degree of flexibility.
Third Floor
This floor has a bedroom towards the west which is 12 feet 2 inches by 9 feet 6 inches wide. It is a very large bedroom with an attached bathroom which is 4 feet by 6 feet 10 inches ensuring that the bathroom is also spacious and private for the users. The third floor also has a large open terrace of 29 feet 2 inches which can be used for various activities like gardening, al-freco dining, or simply relaxing outdoors.