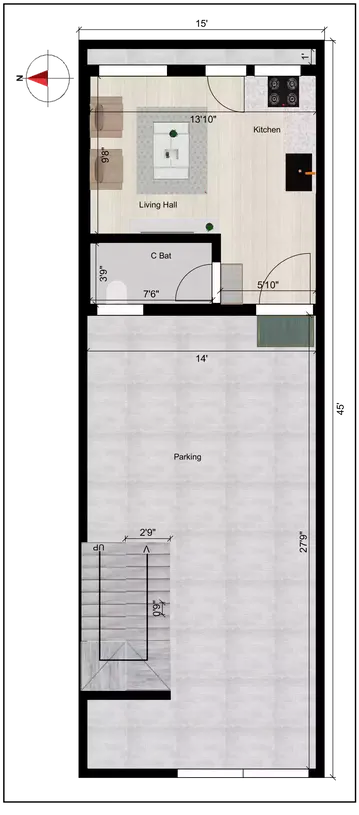



15 45 house plan 2 bhk typical floor plan
RB0010
The 15' x 45' house plan is designed as a G+3 floor residential rectangular structure facing West Directions which optimizes the use of spave while comfortably accommodating future growth. The Ground floor is comprised of a dedicated parking space that mesures 14' x 27'9". Therefore, there is provision for both bike and car parking. From the Groud floor, the main entrance leads into a well furnished Living hall measuring 9'8", offering a warm welcome when a visitor walks into the house. A kitchen is adjacent and open to the Living Hall which is 13'10" hence the spaciousness makes it easier for stove activities in the kitchen. Further, common bathrooms provides easy accessibility and conveneince; Ground floor is also fitted with a bathroom measuring 7'6" x 3'9". There is a restroom beside the staircase that is incorporated on this floor.Up to the other levels are accessible via this staircase.
A flight of stairs brings you .
the first floor where you will find a Living hall measuring 12'2" that can be converted into a relaxation area. Provisions for daily chores at home have also been made by the open Kitchen measuring 14' x 5'8" on this floor. A spare room has also been adujsted on this floor measuring 7'6" x 9'8" which gives some privacy and comfort. A bathroom meant to serve the other occupants on this floor has also been put in place measuring 3'10" x 7'6", common.
Plus, there's the master bedroom with a dimension of 8'1" x 13'8", which enhances privacy and spacious living. Accompanying this master bedroom is a bathroom of 4' x 8'9", so the privacy and convenience of the occupants is guaranteed. Improving the living experience further is the balcony which measures 4'10" x 4'6" that extends outward and adds airy open space.
Identical to the first floor.
second floor also follows an identical layout, which makes it a typical floor plan with the same design and structure. This provides for another living space and ensures no hindrance and ease in future alterations. With the additoin of these features, the need for growing residentials can easily be met.
Upon the third floor, asigned open terrace welcomes the residents boasting spacious lounging space as well as areas for recreational activities. The terrace can also be used as a great spot for parties along with gardening or other multifunctional uses when required.
Careful consideration and efficient space optimization has been utilized in every floor in this house plan. And, with room size, layout, and design flexibility, all of which can be easily altered in the future, this design becomes the perfect fit for changing modern housing requirements.