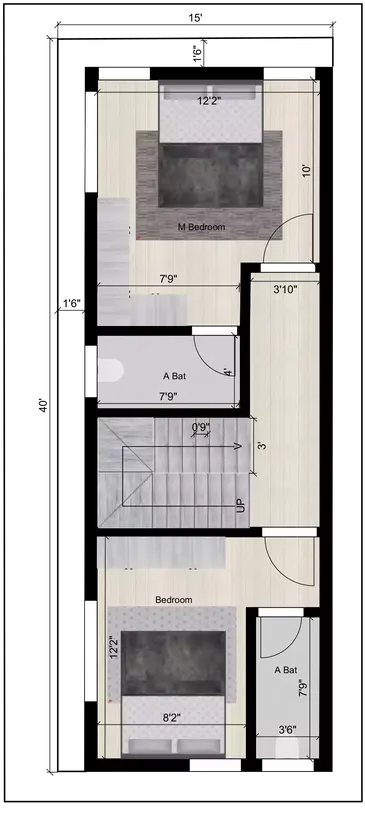




15 40 house plan of the Residential building
RB0005
The Residential building has G+2 floor construction. It is 15’x 40’ feet and East facing. Here ground floor having parking for a Car is around 1’ in length and 1’1” in width. Main door is placed in Northeast direction. There is an open kitchen along with a pooja room beside stairs and living area and 1 Master bedroom with attached bathroom. First floor: 1 bedroom with attached bathroom and Master bedroom with attached bathroom. Second floor designed same as first floor.
In the upcoming lines, I'll be writing measurements and detailing (in feet and inches) of duplex building plan.
Ground Floor
• According to 15 40 house plan, the ground floor consists of parking which is 4’8” x 14’, an open kitchen in the southeast direction measuring 7’ x 5’7”, and a pooja room measuring 2’ 3” x 2’ 11” in the northeast direction, then stairs in the south direction which goes to a living area of size 12’1” x 10’10”, and a master bedroom (10’ x 7’10”) in the Southwest direction with an attached bathroom (3’10” x 6’5”) in the Northwest direction.
First floor
• While coming from stairs on the southern side, we have a bed room of 12’2” x 8’2” in the Southeast direction. The attached bathroom of the same is at 3’6” x 7’9” positioned towards Northeast. Adjacent to the stairs is provided with 1 Master bedroom of size 10’ x 12’2” in the Southwest direction. The attached bathroom is 4’ x 7’9” towards South. These are the house plans in the given 15 40 house plans.
Second floor
• Second floor has the same structure and design as first floor.