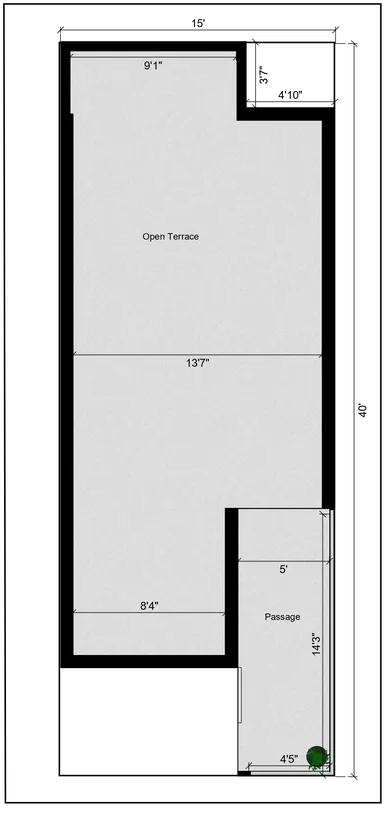




15 40 house plan design typical floor plan of the Residential building
RB0033
The residential building is an outstanding specimen of efficient design and its use of space owing to its careful planning. The plot is 40 feet long and 15 feet wide, which is usable compact space. Also, the space is versatile. The entrance points east, which allows the house to capture maximum sunlight and fresh air throughout the day. The building is ground plus first floor (G+1) meaning it is suitable for families. The structure is also expandable, meaning more floors can be added without changing the original layout. This makes it easily adaptable to any future requirements.
The living room which measures 13'7'' by 9'2'' is placed on the ground floor for easy access alongside the entrance. It is set up as a communal area where family members can come together and share wonderful moments, making it comfortable for resting. The parking area located at the very entrance has generous clearance, as it is 14.5 feet long and 39 inches wide. It is meant for either a car or a bike and is equipped with space-saving dividers to make the most out of the limited construction space. Alongside the parking area is the utility room which has generous clearance as it is 14’ long and 3’ wide. This room is intended for the performance of mundane household duties such as washing or cleaning and even organizing which improves the efficiency of the construction plan.
The staircase in the southeast corner is primarily designed to rise from the southernmost section to the northernmost section, which optimally minimizes the space needed for movement while maximizing vertical area. The ground floor space for circulation is free from obstructions so that its area is maximally utilized. Also, the kitchen located next to the living room on the southeastern part of the house is intended in the spirit of modern design to be open and unfitted. It serves both as a kitchen and as a dining room, and thus it encourages more interaction during meals. The bedroom is located in the southwest corner of the house for greater serenity. Furthermore, this room contains an en-suite bathroom, which is a notable feature for the comfort and privacy of the users.
The first floor of the building mirrors the layout of the ground floor but with a few modifications. The utility area on this floor is slightly smaller than the one on the ground floor measuring 9’1” in length and 3’1” in width. This area is set aside for laundry purposes, such as placing a washing machine. The first floor also contains the Open to Sky (OTS) area which is located at the northwest corner of the floor. This space also acts as a passage of fresh air light. The measurements of this space is 4’10” in length and 3’7” in width making the home brighter and more spacious.
The positives of this design comes with the innovation of space with the complete area of the plot measuring 15’ x 40’ being utilized fully without wasting any area. The east facing layout guarantees that the home receives ample sunlight throughout the day which greatly improves the vitality and health of the residents. There is also allowance for the structure to be expanded and additional floors added in the future which would be more suitable if the family’s requirements change as they grow. All these points make this residential building ideal for modern living.