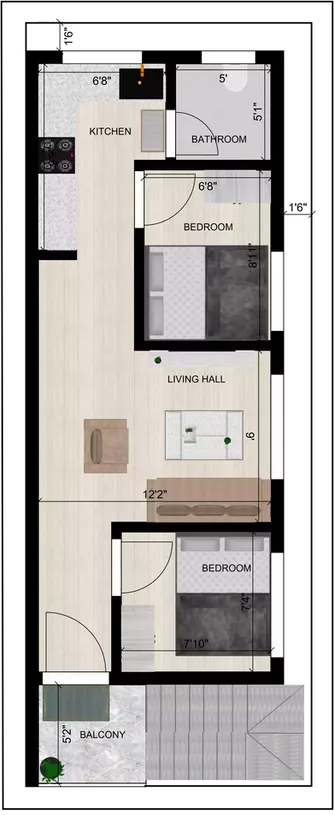




15 40 house plan 3d 2bhk duplex typical floor size
RB0099
The 15 40 house plan 3d 2bhk duplex typical floor has its own unique Floor Plan with the dimensions 15’x40′ feet facing north. This detailed plan includes G+2, ground, first, second and third sections.
Ground Floor: On the ground floor, there is a parking area measuring 4'10''. The main door is located inside the house in the northeast direction where you enter the house. Once you enter the house, turn northwest, there are some stairs which will take you up to the higher floors. Going in the northwest direction there is a room which is a bedroom, its dimensions are 7’10'' x 7’4''. The living hall is towards the west. and it’s dimensions are 12.2 x 6 providing a good area for family time and relaxation. Also, located in the southwest direction there is a another bedroom 6’8 x 8’11”. There is also one common bathroom in this floor which is sized 5’ x 5’1”, which is the basic need valuable. An open kitchen is located at in the southeast and its dimensions are 6’8’’ which is suitable for cooking and also suitable for dining.
First and Second Floors: Both the first and second floors have the same floor plan with identical layout and design. This provides uniformity across these levels, maintaining structure and ease of movement.”
Third Floor: There is a bedroom on the third floor located towards the southwest, which is 12'2'' by 9'9'' in size. This bedroom has an attached bathroom that is 6'4'' by 3'8'' in measurement, supporting self-sufficiency and ease in this 15 40 house plan 3d 2bhk duplex typical floor. Also, this floor has an open terrace of 27'1'' on this floor which is spacious enough for outdoor activities such as gardening, resting, or hosting guests.