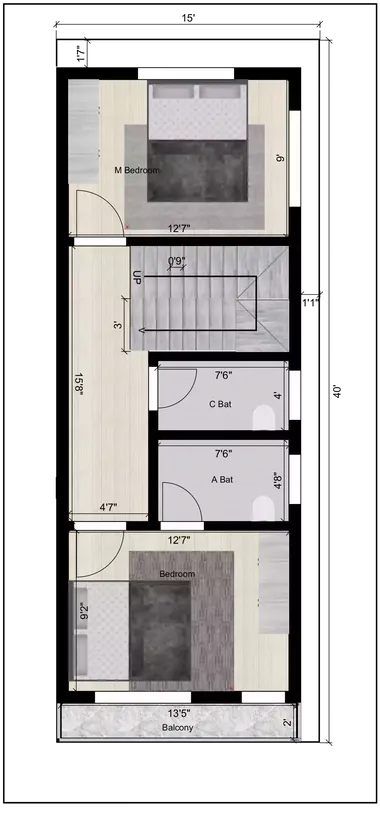



15 40 house design duplex plan
RB0002
The G + 3 building is constructed on a 15’ x 40’ compound. There is a well thought out design on the ground floor where there is an additional 1 BHK unit for peripherals with the upper floors having a 2 BHK duplex for the owner to live in. The ground floor consists of a parking space in front of the stair case, a living hall which is 11'7" x 8'3", an open kitchen in the front side of the house on the inside (southeast) which is (8'8" x 6') and a pooja room located on the northeast which is (3' x 2'6"). A bedroom is positioned in the southwest which is 7'9" x 10'1" with an attached bedroom of 4' x 7'9". In the southwest there is also a stair with leads to the first floor through the main entrance located on the north-west side.
On the first floor there is a headroom of 1' 6 inch to enhance vertical movement throughout the compound while the drawing room which is sized (8’3’’ x 6’9’’) is located right next to the entrance creating a welcoming environment. There is a front facing balcony of 5 feet majorly increasing the usability and comfort of the floor. The main entrance stays on the north west side and separates the drawing and dining rooms. The Kitchen which is also open is rotated on the other side which is south east and measuring (8'8" x 9'3") along with another pooja room located on the northeast side (3' x 2'6"). The staircase continues upward from southwest side.
The second floor has a large lounge space (3'8" x 23'4") and a utility area that is 1'6" just above the stairs, which serves as a central transitional zone. A full bathroom (4’ x 8’) is located to the south and wide gardening balcony (12’2” x 5’6”) adds outdoor leisure potential. This floor has two bedrooms; the first one (12’2” x 9’3”) faces west and the second one (9’4” x 8’) south with an attached bathroom (8’ x 3’6”)
On the third floor, there is a 1'6" utility strip with headroom for vertical circulation and a storeroom (12’2” x 5’2”) positioned in the west. A large open terrace (12’2” x 27’7”) dominates this floor, offering ample space for social gatherings, gardening, or relaxation.
The design prioritizes ventilation and overlooks the use of natural light with windows and vents placed throughout the building. The open terrace further enhances usability on the uppermost level. Constructing a separate 1 BHK unit on the ground floor creates a valuable rental opportunity, while the rest of the building balances utility and comfort with aesthetics on all floors.