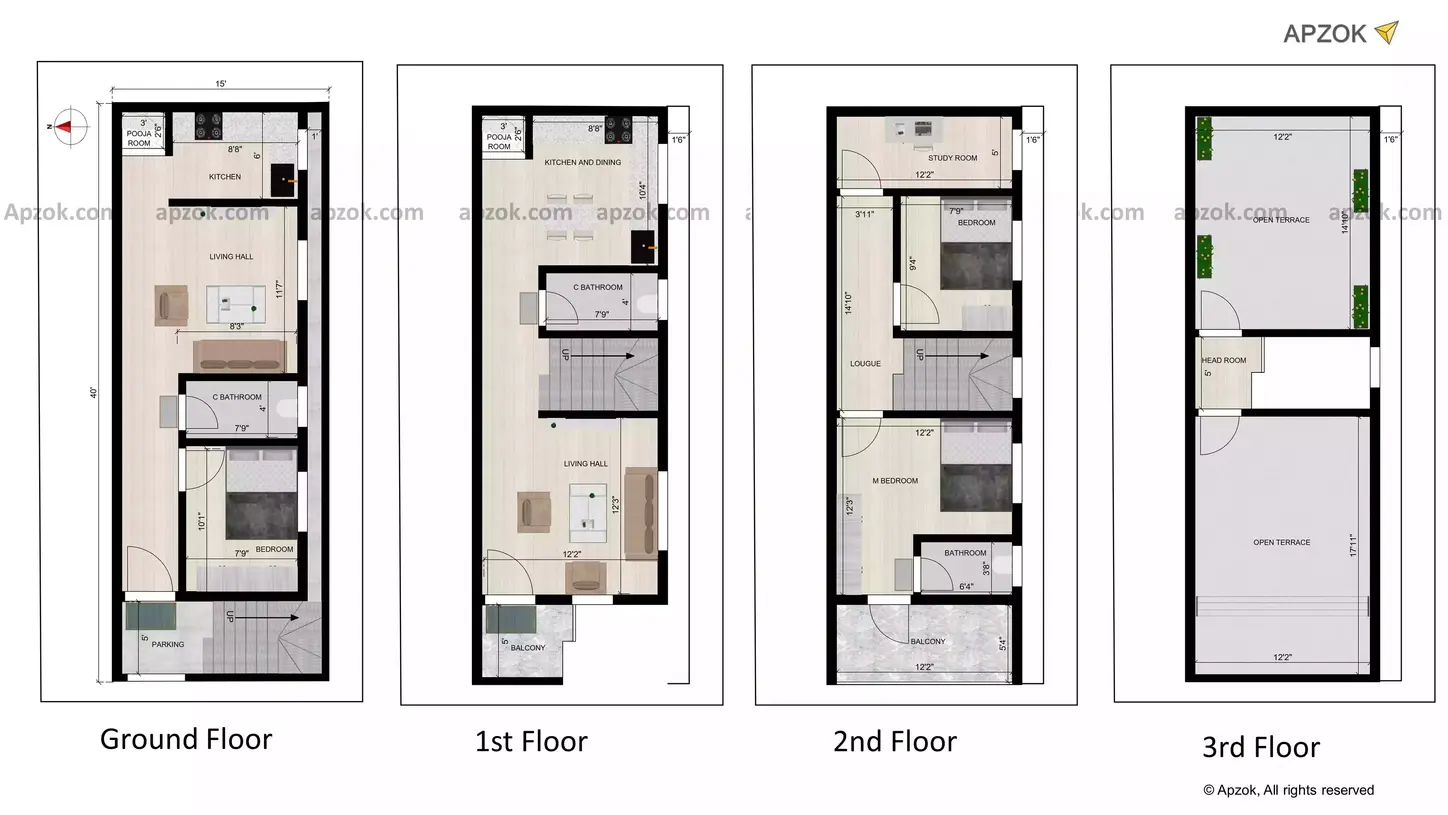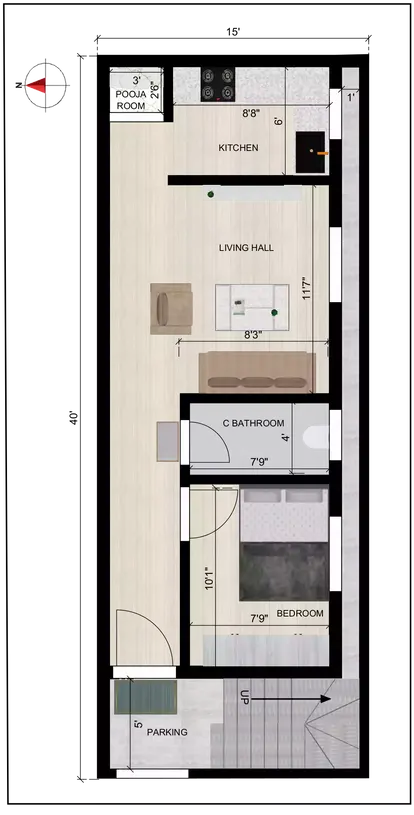




15 40 home design plan 2bhk duplex with 1bhk ground floor for rent
RB0076
This call describes a 15' x 40' west facing G+2 duplex: a blend of spaces that are both residential and commercial within the urban density. While the ground floor is designed as a 1BHK unit for renting out to tenants, the first and second floors form a spacious 2BHK duplex for the owner-occupier. It’s smartly integrated with dual income potential for the homeowner. Each level is well segmented to enhance privacy, the bedroom, and most importantly the flow of light, ventilation. Comfortably zoned region allows for the use of open kitchens, bolanged pooja rooms, and a large terrace to offer relaxation and social use. Unlike other methods, this plan provides both modern comforts and practicality. Along with pooja rooms, there are balconies and able terrace providing social and relaxing space.
For the rental unit on the ground floor, the plan incorporates a parking area that is approximately 5ft wide beside the staircase, providing adequate space for a scooter or small car. The main entrance is located towards the northwest so that all the rooms have access to the rest of the house. Leading directly into a living hall sized at 8’3” x 11’7” located comfortably in the south. The bedroom located in the southwest part of the house, has privacy for the tenants. bedroom- 7'9" x 10'1", Along with common bathroom of 4' x 7'9" sitting at central and accessible position, there also厅座设在同一个地方.
Strategically located in the southeast, the open kitchen is an 8’8” x 6’ pooja room which is compact, measuring 3’ x 2’6” connected in the northeastern corner, following Vastu principles. As noted, the ground floor is purposefully partitioned to facilitate a self contained, well appointed rental unit.
The first floor is the primary living level of the duplex unit. Access starts with a 5 foot balcony in front of the stairs which can serve as a leisure area. After entering the main door, the living hall of 12’2” x 12’3” is located on the southwest side, allowing for relaxed, private gatherings as it is also a speaking zone. The southeast region features the kitchen and dining area measuring 8’8” x 10’4”, it is served again with the pooja room placed near the northeast corner. Adjacent to the stairs towards the south is a common bathroom (4’ x 7’9”) for ease of access. This floor has a utility space of about 1 foot wide which can be used as a cleaning, laundry, or general storage area. This configuration allows for an unobstructed flow between spaces while preserving sight lines, balance and function.
The second floor completes the duplex with personal spaces. In addition, there is a lounge of 14’10” directly above the stair which acts as a hub creatively connecting all the rooms.
The first floor features a master bedroom with an en-suite bathroom. The decked balcony offers picturesque views and is ideal for gardening or relaxation. Another designated bedroom is to the east side of the house next to a study room. This study room can be used as a utility room if needed and has the closet space to be termed this. A small utility sink also makes a handy addition to the utility space. The terrace on the upper level contains a headroom that opens to a vast unused space perfect for entertainment.
This terrace is exceptionally bright being surrounded by windows on all sides which encourages spending time outside
This dwelling design suited homeowners in the urban city areas who wish to reside in a multi-purpose dwelling. The intention of separating the two areas was to generate income from the lower floors, while the upper part would serve as a modern private home. Natural ventilation, optimal space usage, spatial and acoustic separation for both units served with unobstructed housings highlight the balance between utility and aesthetic values of the entire structure. Reach out if you need any visual design or layout edits made.