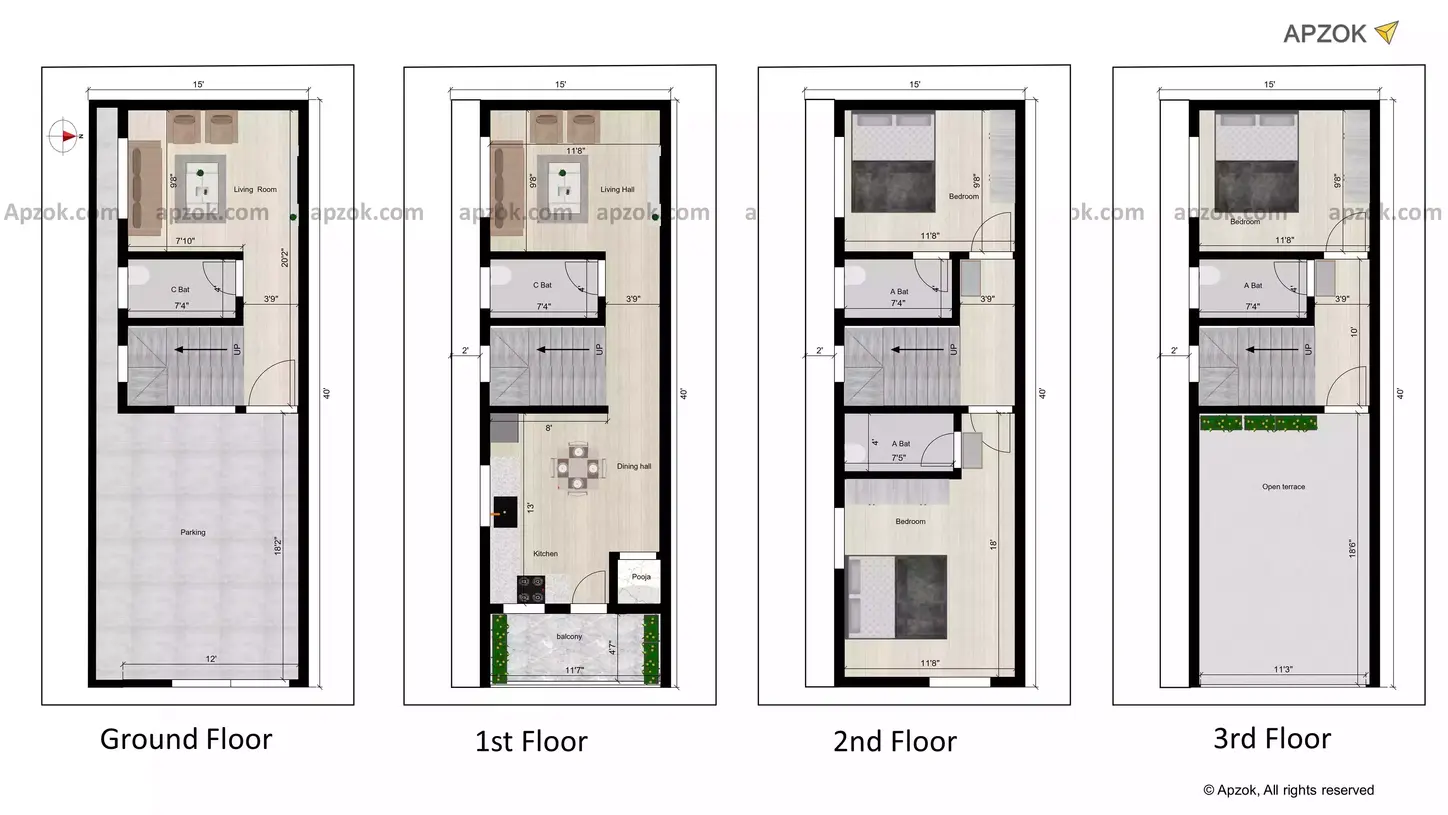




15 40 duplex house plan of the Residential building
RB0044
The 15' x 40' (G+3) East facing Duplex House Plan has a well thought out layout that balances comfort and effective ventilation. The plot measures 600 sq. ft. on the ground and the structure is built as a duplex incorporating 4 floors, the ground plus 3 additional floors. It is east facing for natural sunlight throughout the day, improving light and fresh air in the house. The plan features balanced circulation in the parking space, large living rooms, other necessary utility areas, multiple bedrooms, and an open terrace on the top floor which makes it suitable and functional for a home.
The parking area on the ground level is 13'7" x 18'2", which is enough for cars and is protected from the elements. For easy access, it is near the entrance. The stairwell, located in the southeast corner, has a north-south orientation which allows easy movement between the different floors. The main relaxation area is the living room which is also designed for social interaction or quiet activities. A shared washroom measuring 7'4" x 4' is located on the ground floor to provide convenience and privacy for the occupants on that level. This floor is designed to ensure amenities are provided while there is maximized space on the floor.
The space where the family lives is on the first level, and pretty much all the functionality is localized there. There is a walking area measuring (3’9’’ x 10’’) which is the gap between the staircase and the other parts of the floor. For family relaxing and get-togethers, a living hall with the dimensions of 11’8’’ x 9’8’’ serves it purpose. The southeast corner has integrated living room with kitchen (8’ x 13’) alongside another balcony (4’7’’ x 11’7’’) attached for fresh topical air for dinning or relaxation purposes. There is also a pooja room (3’ x 2’10’’) included for specific spiritual purposes. A common bathroom on this floor is convenient, which measures is 7’4” x 4’, to the residents.
In this floor the layout shifts focus on privacy and comfort, a walking area connecting the bedrooms and stairs measures (3’9’’×10’’) serves as a link between restrooms and bedrooms. Bedroom 1 (11’8’’ x 9’8’’) is fully dedicated for rest space and bedroom 2 (11’8’’ x 18) has space versus living area in addition to bathroom (7’4”x4’). With the design of this level, family members are able to lounge freely and comfortably.
The top floor has been created to include more custom living area; it has a walking space of 3'9" x 10' that connects to the rooftop terrace. This includes Bedroom 1 on this level which has a summary of 11'8" x 9'8" as a getaway. A common shared restroom for all residents on the floor is a bathroom (7'4" x 4') known as ‘the restroom,’ which serves as shared for the floor common. An outdoor sitting area in the form of an open terrace (11'3”x 13'2”) situated at the stairs third floor is the best part of third floor. The open space further creates more value towards the home and serve’s more purpose for residents.
This is a twin house design facing east features use of space within all floors vertically as well as horizontally which makes the house comfortable for the users in every way. Features such as numerous strategically positioned windows significantly increases light and air into the building which makes the surroundings more bright and breezy. Balconies in addition as the terace add more beauty to the home while making it more usable. The design is also adjustable and can be changed or added on in the future if needed. So much space can be used in the house with all the necessaries and, this design makes it perfect for modern day house.