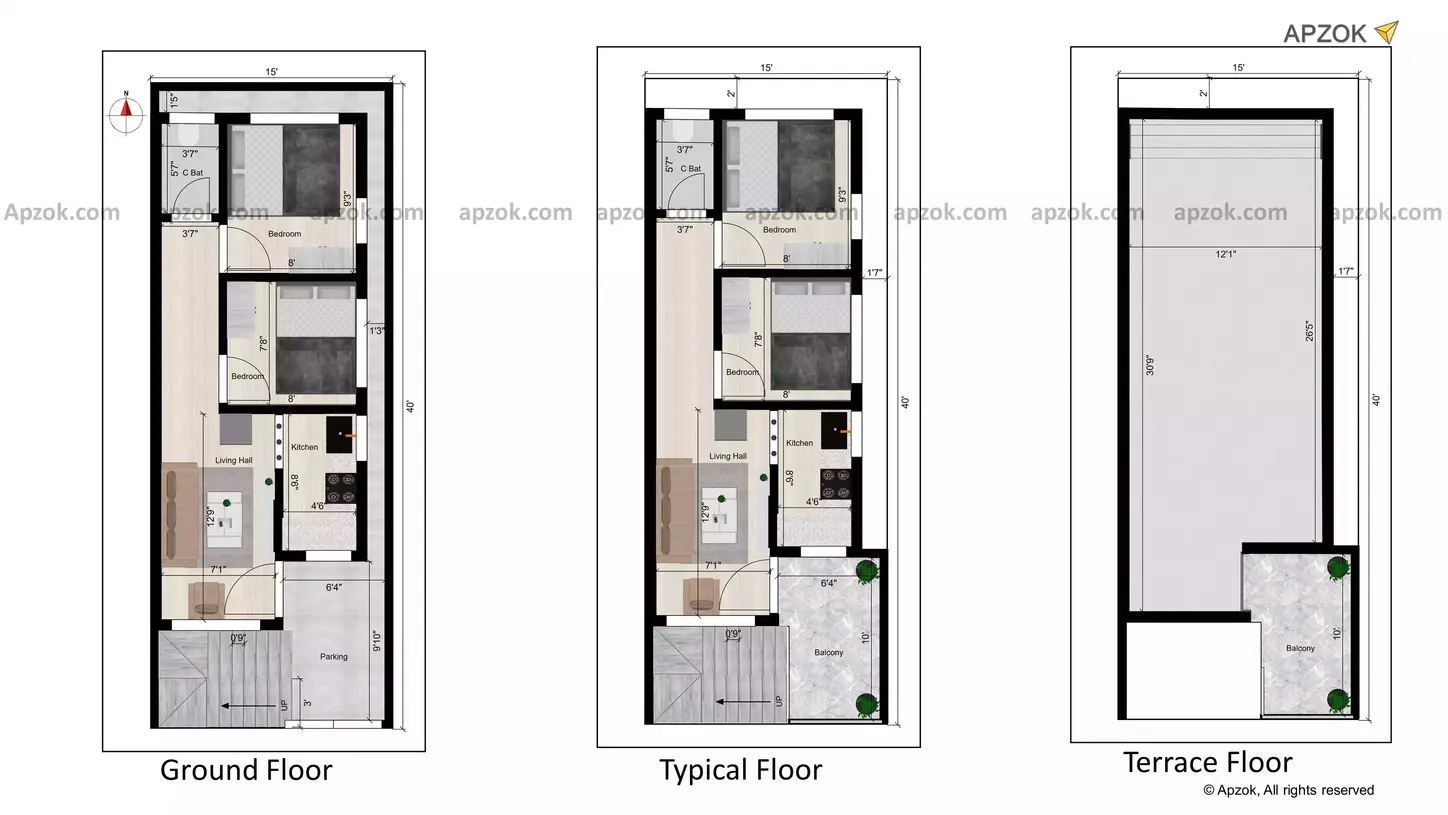




15 * 40 house plan south facing typical floor plan
RB0035
The South Facing House Plan measuring 15’ x 40’ (600 square feet) is a meticulously crafted residential building. It has two stories, a ground floor and a first floor (G+1). This design aims for effectiveness and a high level of comfort, as it has a clear distinction for parking, living, and utility areas. The house is designed to face south to maximize the availability of sunlight and harness natural energies. The overall design incorporates most essential amenities such as a living hall, a kitchen, utility rooms, and a couple of bedrooms, but places an emphasis on practicality and comfort for the residents.
On the ground floor, the garage area measuring 6’4” x 9’10” is located right next to the staircase, serving as a narrow space primarily used for bicycles. The staircase, which is located at the southwest corner, links the ground floor and the first floor vertically, runs from east to west, and is at the southeastern edge. The utility space measuring 1’5” x 1’3” is intended for lighter duties such as storing tools or laundry. Moreover, the ground floor is furnished with a kitchen and a living hall. The kitchen is also located in the southeast portion and is functionally laid out.
This provided drawing clearly illustrates how the two bedrooms on this level, one measuring 8’ x 7’8” in the northeast section and the other 8’ x 9’3” in the northernmost right section, provide occupants with private restful spaces. Also, the bathroom that is common to all the occupants has a measurement of 3’7” x 5’7” and is located at the center of the house meaning it is accessible to all.
A balcony 6’4” x 10’ on the first floor has been added while the terrace on the ground floor is kept, providing an area for outdoor recreation while promoting air circulation. The floor remains connected with the staircase joining both levels and the unhindered mobility between the two on both floors has been maintained without hindrance. In terms of movement and circulation efficiency, the dimensions of the kitchen and living hall on the first floor remain the same as those on the ground floor; each permits ease of movement and efficiency. The size of the bedrooms on this level is kept similar to the ones on the ground floor so as to maintain them as private retreats for the occupants of the house. The northwest section of the floor holds the common bathroom that is designed to be easily reachable from any point with minimal obstruction. All round illumination and ventilation into the living spaces of the house is maintained through good placement of the windows and ventilation shafts making sure that every room is comfortable user-friendly and the living environment in the house is enhanced.
In terms of these factors the plan for this house focuses on practicality, comfort, and anticipated changes in the future.
Because it faces south, the building receives a lot of warm sunlight, making the entire house energy efficient throughout the day. The design takes into account potential future growth by allowing for the addition of more floors if required. A balance between visually pleasing features and functionality is successfully achieved in this design, which is perfect for small lots of land and provides a more sustainable and intelligent housing solution. This plan emphasizes ease of construction while providing ample space and a transmutable design. Whether it’s your first house or you want adjustable space for later, the plan serves as an excellent starting point.