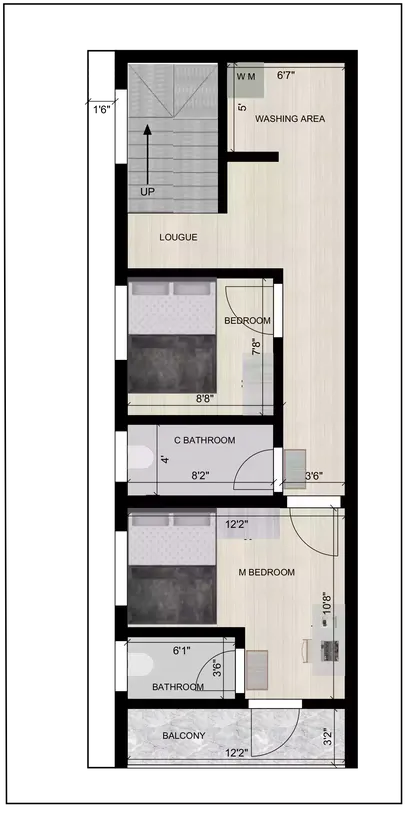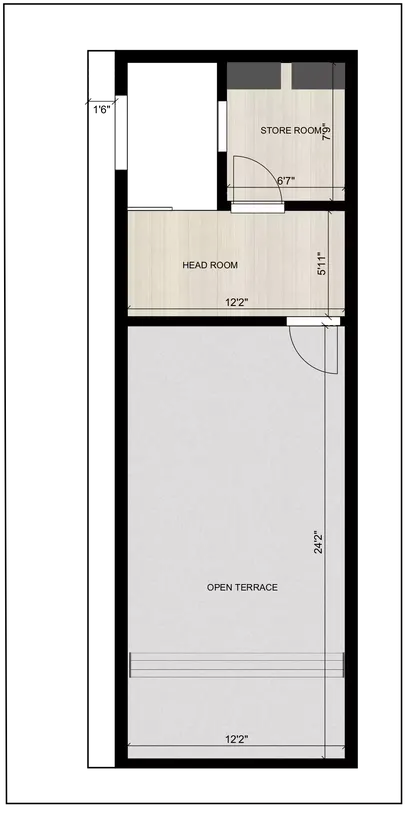



15 * 40 house plan east facing designed house
RB0089
This modular home plan optimally uses space while ensuring comfort and functionality in a 15 * 40 house plan east facing design. The home measures a total of 15 ft in width, 40 ft in length, and faces East.
Ground Floor
You will find a parking area that is 13’10” by 14’ at the entrance which is spacious enough for two vehicles, so the space is very accessible. A northeast facing door functions as the front entrance of the home.
The house reveals flowing communal areas as the kitchen and living space are interconnected. The kitchen is located towards the southeast portion of the house measuring 7’2” by 7’6” and follows an open floor plan which is ideal for interaction and communication with the rest of the family.The living hall {or living room} is situated on the southern side of the house measuring 12’2” by 8’1”. As the most important area serving as a relaxation zone or entertainment room, it is designed for sociable and family-friendly atmosphere. The center of the ground floor contains the stairs to the upper/other floors allowing easy navigation throughout the house.The dining hall sits next to the living hall towards the northwest direction measuring 6’7” by 7’9”.
This area is tailored for familly gatherings and family meals. It is cozy and welcoming.
Ground Floor
The first floor can be reached by stairs located to the south west of the building. From here, family members can access the lounge area, which functions both as a living and recreational area. Beside the stairs is a washing area that is 5 feet by 6 feet 7 inches. It is easy to do laundry here.
Southeastern side of the first floor has a bedroom which measures 8 feet 8 inches by 7 feet 8 inches. This bedroom can be occupied by family members or guest for their convenience. Common bathrooms on this floor is 4 feet by 8 feet 2 inches, is available to all the occupants of the house.Master bedroom is located eastward on the floor plan. It is 12 feet 2 inches by 10 feet 8 inches in size. The large bathroom is 6 feet1 inch by 3 feet 6 inches and, includes a balcony of 12 feet 2 inches by 3 feet 2 inches. This master suite uses the best to provide private space and outdoor access/air to the first floor of the house facing east 15 by 40 building
Upper Level
On side of headroom around the second floor is 12 feet 2 inches by 5 feet 11 inches as situated beside store room 6 feet 7 inches by 7 feet 9 inches.Apart from all the amenities already mentioned, this floor also has an open terrace measuring 12 feet 2 inches by 24 feet 2 inches, making it suitable for numerous gardening and outdoor dining activities as well as relaxing.