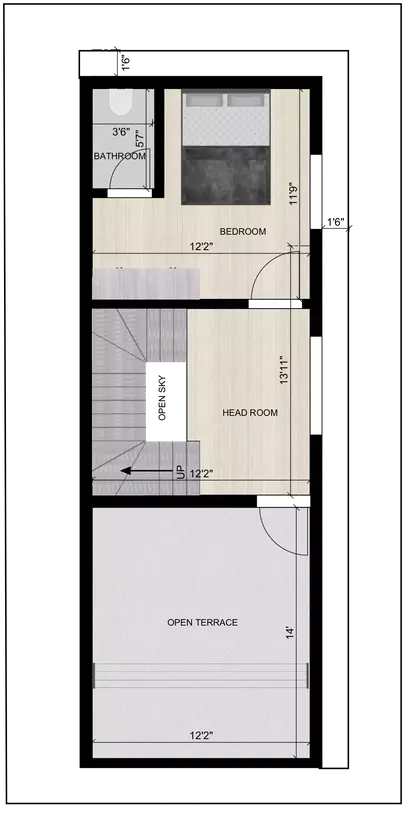



15 * 40 house plan 3bhk of the Residential Building
RB0054
The size of the Residential Building 15 * 40 house plan 3bhk is 15’ x 40’ feet, North facing. This is duplex plan With G+2 floor. Here Ground floor includes utility area round 1’ length, parking for bike or car standing, then main door placed at north west direction doors opens for northeast direction stairs leading up northwest, living hall beside that pooja room is provided and have open kitchen along with dinning. The First floor includes utility area around 1’6” length, loungue is present in front of stairs, open sky view at middle of stairs, we see bedroom with attached bathroom and master bedroom attached with bathroom along with balcony is provided. The Second floor includes utility area around 1’6” length, we see head room in front of stairs and open sky view at the middle, bedroom with attached bathroom and have open terrace on the other side for sitting, resting, chatting, and gardening purpose. Here also provided ventilation and windows for proper light and air.Now comes the measuring and detailing in feet and inches of duplex building plan.
Ground floor
The parking area, measuring 14’ x 13’10”, occupies the right section on the ground floor of this 15 * 40 house plan 3bhk. The main door is located in the northwest direction. The stairs, also moving upwards to the northeast, lead to living hall which is located to the west measuring 12’2” x 13’11”.We have open kitchen that is 8’3” x 12’2” located in the southeast part of the house along with dining, next to pooja room that is 2’6” x 3’ on the eastern side.
First floor
As you move past the stairs, right in front of then is lougue skirting the stairs measuring 13’11” accompanied by an open sky view at the centre of the staircase. The bedroom south portion of the floor is 12’2” x 8’3” and comes with an attached bathroom measuring 3’6” x 5’7”. In the North, we have provided master bedroom 12’2” x 9’10” with bath 5’6” x 3’8” and balcony 4’ x 6’8” to this 15 * 40 house plan 3bhk.
Second floor
While going through the stairs, head room in front is 13’11” having an open sky view at the stairs,bedroom 12’2” x 11’9” in the south with an attached bathroom 3’6” x 5’7” and open terrace 12’2” x 14’ is available.